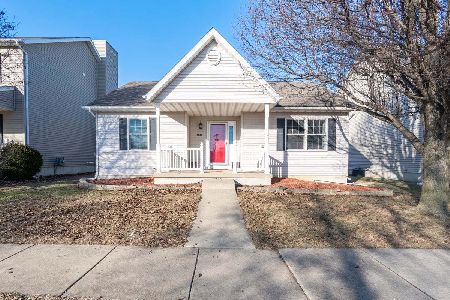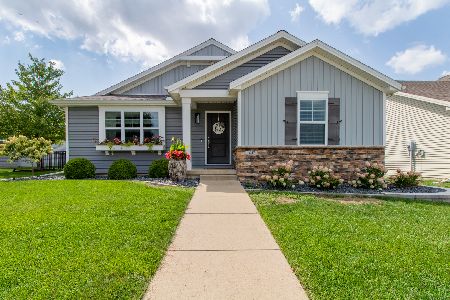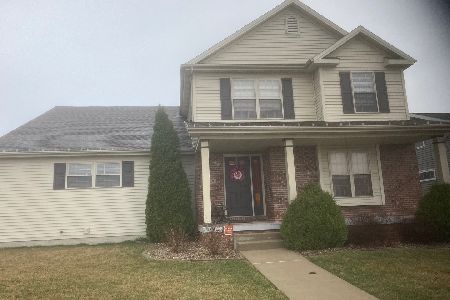1647 Duncannon Drive, Normal, Illinois 61761
$218,000
|
Sold
|
|
| Status: | Closed |
| Sqft: | 1,386 |
| Cost/Sqft: | $152 |
| Beds: | 3 |
| Baths: | 2 |
| Year Built: | 2013 |
| Property Taxes: | $6,256 |
| Days On Market: | 1710 |
| Lot Size: | 0,16 |
Description
"Magnolia Homes" worthy ranch with wood floors, shiplap, and gorgeous built in electric fireplace. This house welcomes you home when you walk in the door. Great two car attached garage and a beautiful fenced in yard to spend the summer playing in.
Property Specifics
| Single Family | |
| — | |
| Ranch | |
| 2013 | |
| Partial | |
| — | |
| No | |
| 0.16 |
| Mc Lean | |
| Kelley Glen | |
| 0 / Not Applicable | |
| None | |
| Public | |
| Public Sewer | |
| 11090786 | |
| 1422231012 |
Nearby Schools
| NAME: | DISTRICT: | DISTANCE: | |
|---|---|---|---|
|
Grade School
Prairieland Elementary |
5 | — | |
|
Middle School
Parkside Jr High |
5 | Not in DB | |
|
High School
Normal Community West High Schoo |
5 | Not in DB | |
Property History
| DATE: | EVENT: | PRICE: | SOURCE: |
|---|---|---|---|
| 7 Jul, 2021 | Sold | $218,000 | MRED MLS |
| 23 May, 2021 | Under contract | $210,000 | MRED MLS |
| 18 May, 2021 | Listed for sale | $210,000 | MRED MLS |
| 19 Sep, 2023 | Sold | $317,000 | MRED MLS |
| 18 Aug, 2023 | Under contract | $295,000 | MRED MLS |
| 16 Aug, 2023 | Listed for sale | $295,000 | MRED MLS |
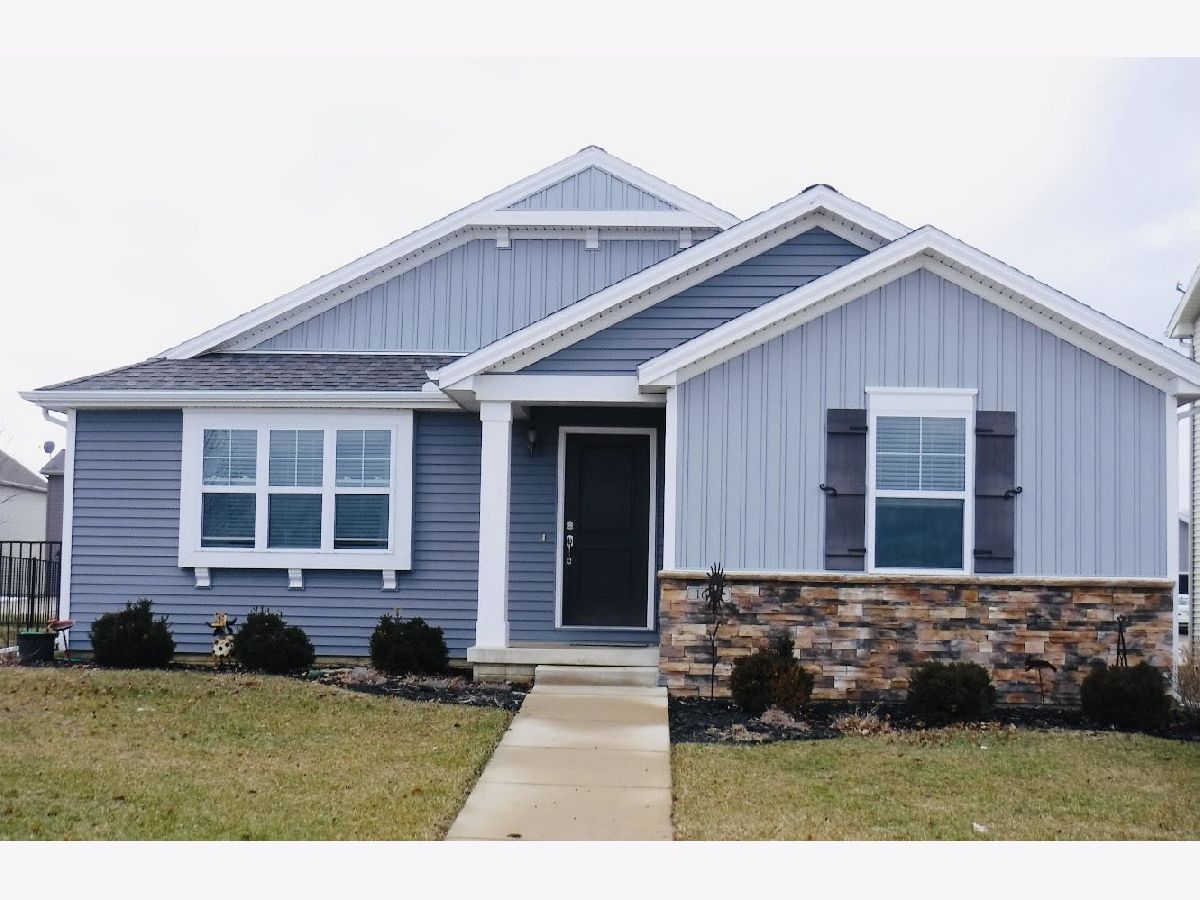
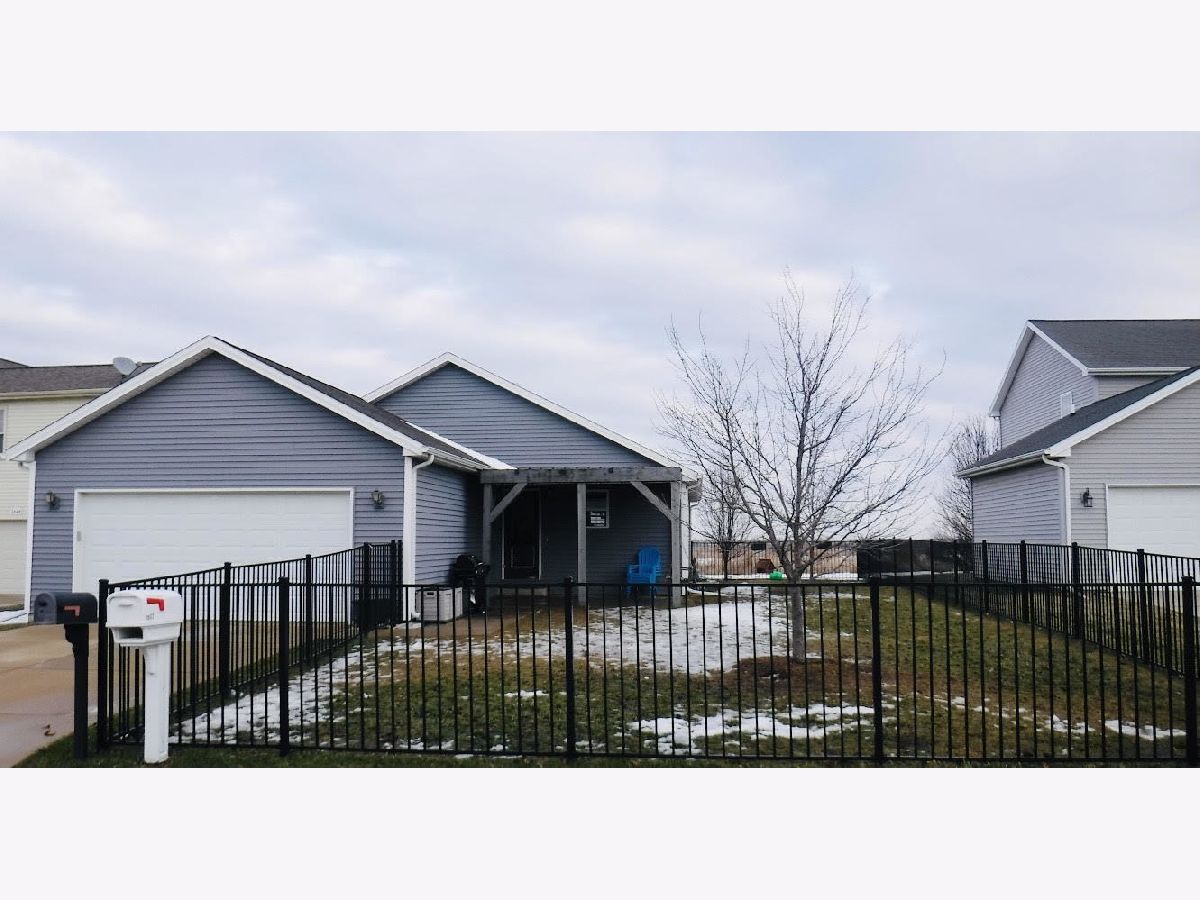
Room Specifics
Total Bedrooms: 3
Bedrooms Above Ground: 3
Bedrooms Below Ground: 0
Dimensions: —
Floor Type: Carpet
Dimensions: —
Floor Type: Carpet
Full Bathrooms: 2
Bathroom Amenities: Double Sink
Bathroom in Basement: 0
Rooms: No additional rooms
Basement Description: Crawl,Egress Window,Unfinished
Other Specifics
| 2 | |
| — | |
| Concrete | |
| Patio, Porch | |
| Fenced Yard,Landscaped | |
| 60X113 | |
| — | |
| Full | |
| Vaulted/Cathedral Ceilings, First Floor Bedroom, First Floor Full Bath, Walk-In Closet(s) | |
| Dishwasher, Refrigerator, Range, Microwave | |
| Not in DB | |
| — | |
| — | |
| — | |
| Gas Log |
Tax History
| Year | Property Taxes |
|---|---|
| 2021 | $6,256 |
| 2023 | $5,975 |
Contact Agent
Nearby Similar Homes
Nearby Sold Comparables
Contact Agent
Listing Provided By
RE/MAX Choice





