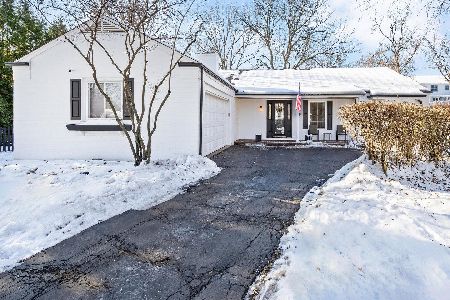1647 Hemstock Avenue, Wheaton, Illinois 60189
$379,000
|
Sold
|
|
| Status: | Closed |
| Sqft: | 2,100 |
| Cost/Sqft: | $180 |
| Beds: | 3 |
| Baths: | 2 |
| Year Built: | 1976 |
| Property Taxes: | $7,498 |
| Days On Market: | 4603 |
| Lot Size: | 0,22 |
Description
Move right in to this sophisticated ranch in desirable neighborhood. Updated thruout w/upscale touches incl kitchen w/Cherry cabs, granite, slate floor & SS appl's, designer baths, wood floors, recessed lighting, open floor plan with huge liv & din rms for entertaining, big fam rm w/fplc adjoins kitchen & opens out to large patio & landscaped fenced yard. Newer roof, furnace, CAC, windows, doors. Fin bsmt.
Property Specifics
| Single Family | |
| — | |
| Ranch | |
| 1976 | |
| Partial | |
| RANCH | |
| No | |
| 0.22 |
| Du Page | |
| — | |
| 0 / Not Applicable | |
| None | |
| Lake Michigan | |
| Public Sewer | |
| 08342044 | |
| 0519410017 |
Nearby Schools
| NAME: | DISTRICT: | DISTANCE: | |
|---|---|---|---|
|
Grade School
Madison Elementary School |
200 | — | |
|
Middle School
Edison Middle School |
200 | Not in DB | |
|
High School
Wheaton Warrenville South H S |
200 | Not in DB | |
Property History
| DATE: | EVENT: | PRICE: | SOURCE: |
|---|---|---|---|
| 3 Jan, 2008 | Sold | $434,000 | MRED MLS |
| 18 Nov, 2007 | Under contract | $439,900 | MRED MLS |
| 6 Nov, 2007 | Listed for sale | $439,900 | MRED MLS |
| 11 Jan, 2012 | Sold | $346,500 | MRED MLS |
| 2 Nov, 2011 | Under contract | $359,900 | MRED MLS |
| 12 Oct, 2011 | Listed for sale | $359,900 | MRED MLS |
| 24 Jun, 2013 | Sold | $379,000 | MRED MLS |
| 17 May, 2013 | Under contract | $379,000 | MRED MLS |
| 14 May, 2013 | Listed for sale | $379,000 | MRED MLS |
Room Specifics
Total Bedrooms: 3
Bedrooms Above Ground: 3
Bedrooms Below Ground: 0
Dimensions: —
Floor Type: Carpet
Dimensions: —
Floor Type: Carpet
Full Bathrooms: 2
Bathroom Amenities: —
Bathroom in Basement: 0
Rooms: Recreation Room
Basement Description: Finished,Crawl
Other Specifics
| 2 | |
| Concrete Perimeter | |
| Asphalt | |
| — | |
| — | |
| 70 X 130 | |
| — | |
| Full | |
| Hardwood Floors, First Floor Bedroom, First Floor Full Bath | |
| Range, Microwave, Dishwasher, High End Refrigerator, Disposal, Stainless Steel Appliance(s) | |
| Not in DB | |
| — | |
| — | |
| — | |
| Wood Burning, Gas Starter |
Tax History
| Year | Property Taxes |
|---|---|
| 2008 | $6,798 |
| 2012 | $7,466 |
| 2013 | $7,498 |
Contact Agent
Nearby Similar Homes
Nearby Sold Comparables
Contact Agent
Listing Provided By
Keller Williams Premiere Properties





