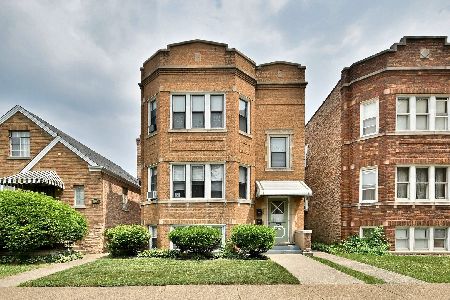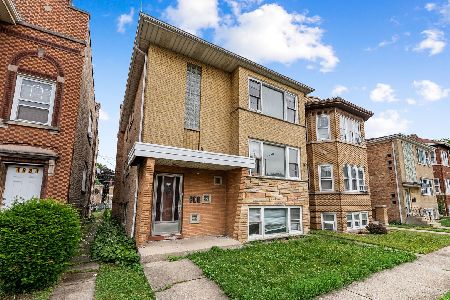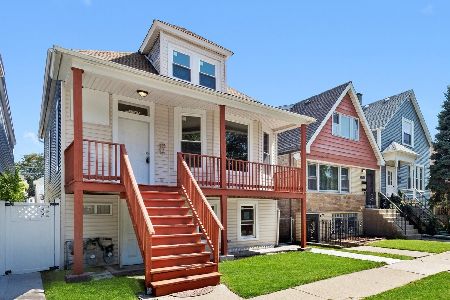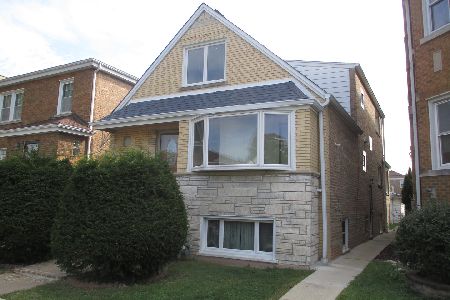1647 Kenilworth Avenue, Berwyn, Illinois 60402
$299,000
|
Sold
|
|
| Status: | Closed |
| Sqft: | 0 |
| Cost/Sqft: | — |
| Beds: | 3 |
| Baths: | 0 |
| Year Built: | 1951 |
| Property Taxes: | $8,206 |
| Days On Market: | 2512 |
| Lot Size: | 0,15 |
Description
Fantastic find in Berwyn's Gold Coast! This custom-built brick & stone home is a legal 2-flat, but it's also ideal for multi-generational living or as a single family home. Main floor features open great room with lovely hardwood floors, spacious living & dining areas, and gorgeous white cabinet kitchen w/ quartz counters, stainless appliances & marble subway tile backsplash, two generously sized bedrooms (14x16 & 12x14), and oversized vintage bathroom with new corner soaker tub & period fixtures. The lower level features a spacious 1BR/1BA apartment with cool retro kitchen, as well as common laundry area, storage room & 1/2 bath. Oversized corner lot with deck, patio, 2 car garage, sprinkler system. A+ location on beautiful block, close to Cermak & Roosevelt shops & dining. Move-in ready!
Property Specifics
| Multi-unit | |
| — | |
| Step Ranch | |
| 1951 | |
| Full,English | |
| — | |
| No | |
| 0.15 |
| Cook | |
| — | |
| — / — | |
| — | |
| Lake Michigan | |
| Public Sewer | |
| 10162713 | |
| 16193060180000 |
Nearby Schools
| NAME: | DISTRICT: | DISTANCE: | |
|---|---|---|---|
|
Grade School
Prairie Oak School |
98 | — | |
|
Middle School
Lincoln Middle School |
98 | Not in DB | |
|
High School
J Sterling Morton West High Scho |
201 | Not in DB | |
Property History
| DATE: | EVENT: | PRICE: | SOURCE: |
|---|---|---|---|
| 14 May, 2012 | Sold | $180,000 | MRED MLS |
| 27 Feb, 2012 | Under contract | $209,900 | MRED MLS |
| 9 Jan, 2012 | Listed for sale | $209,900 | MRED MLS |
| 15 Mar, 2019 | Sold | $299,000 | MRED MLS |
| 7 Feb, 2019 | Under contract | $309,000 | MRED MLS |
| — | Last price change | $315,000 | MRED MLS |
| 2 Jan, 2019 | Listed for sale | $315,000 | MRED MLS |
Room Specifics
Total Bedrooms: 3
Bedrooms Above Ground: 3
Bedrooms Below Ground: 0
Dimensions: —
Floor Type: —
Dimensions: —
Floor Type: —
Full Bathrooms: 3
Bathroom Amenities: Soaking Tub
Bathroom in Basement: —
Rooms: —
Basement Description: Finished,Exterior Access
Other Specifics
| 2 | |
| Concrete Perimeter | |
| — | |
| Deck, Patio | |
| Corner Lot,Fenced Yard | |
| 54 X 125 | |
| — | |
| — | |
| — | |
| — | |
| Not in DB | |
| Sidewalks, Street Lights, Street Paved | |
| — | |
| — | |
| — |
Tax History
| Year | Property Taxes |
|---|---|
| 2012 | $7,309 |
| 2019 | $8,206 |
Contact Agent
Nearby Similar Homes
Nearby Sold Comparables
Contact Agent
Listing Provided By
RE/MAX In The Village Realtors









