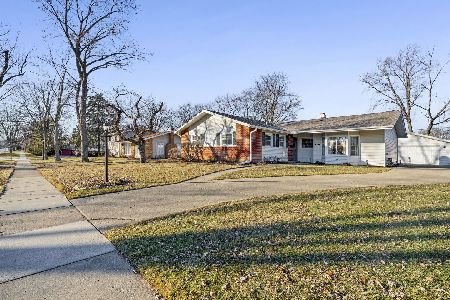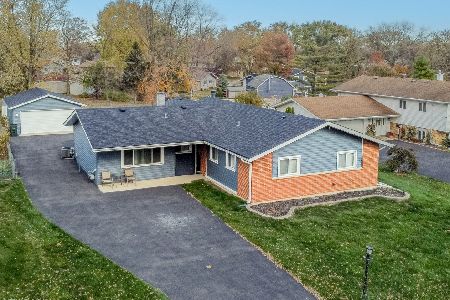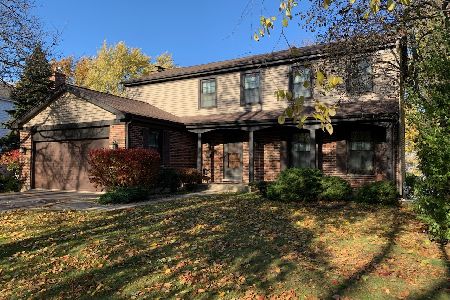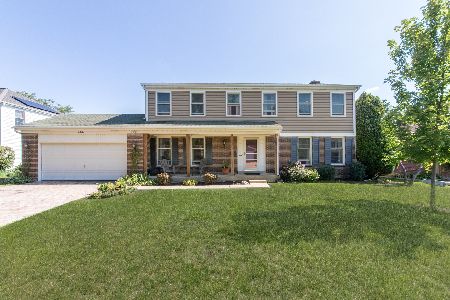1648 Churchill Road, Schaumburg, Illinois 60195
$395,000
|
Sold
|
|
| Status: | Closed |
| Sqft: | 2,216 |
| Cost/Sqft: | $181 |
| Beds: | 4 |
| Baths: | 4 |
| Year Built: | 1977 |
| Property Taxes: | $7,041 |
| Days On Market: | 2457 |
| Lot Size: | 0,23 |
Description
Prepare to be impressed! Original owners have maintained and updated this home with pride and care. Charming two-story Colonial situated in desirable Schaumburg Community. Walking distance to all schools in award winning school district. Close to walking path, I-90, shopping, restaurants. Hardwood floors upon entry lead you to dazzling kitchen boasting cherry cabinets, granite countertops, contemporary SS appliances, island, and eating area with bayed window offering views to lush perennial garden. Open floor plan to family room with beautiful brick fireplace and slider guiding you to back yard oasis with composite deck, brick paver patio, pergola and heavenly garden landscape. Plenty of space with separate dining room, living room, and finished basement/concrete crawl. Updated baths w/granite top vanities, elegant tile work. Master bedroom w/ ensuite bathroom, walk-in closet. Roof/Siding/HVAC/Windows~2010. Low Taxes!!(Appealed). See feature sheet- too much to list!! Feels like home!
Property Specifics
| Single Family | |
| — | |
| Colonial | |
| 1977 | |
| Partial | |
| — | |
| No | |
| 0.23 |
| Cook | |
| Knightsbridge | |
| 0 / Not Applicable | |
| None | |
| Public | |
| Public Sewer | |
| 10353788 | |
| 07091180120000 |
Nearby Schools
| NAME: | DISTRICT: | DISTANCE: | |
|---|---|---|---|
|
Grade School
Winston Churchill Elementary Sch |
54 | — | |
|
Middle School
Eisenhower Junior High School |
54 | Not in DB | |
|
High School
Hoffman Estates High School |
211 | Not in DB | |
Property History
| DATE: | EVENT: | PRICE: | SOURCE: |
|---|---|---|---|
| 19 Jul, 2019 | Sold | $395,000 | MRED MLS |
| 11 Jun, 2019 | Under contract | $400,000 | MRED MLS |
| 3 May, 2019 | Listed for sale | $400,000 | MRED MLS |
Room Specifics
Total Bedrooms: 4
Bedrooms Above Ground: 4
Bedrooms Below Ground: 0
Dimensions: —
Floor Type: Parquet
Dimensions: —
Floor Type: Parquet
Dimensions: —
Floor Type: Parquet
Full Bathrooms: 4
Bathroom Amenities: —
Bathroom in Basement: 1
Rooms: Utility Room-Lower Level
Basement Description: Finished,Crawl,Egress Window
Other Specifics
| 2 | |
| Concrete Perimeter | |
| Asphalt | |
| Deck, Patio, Brick Paver Patio, Storms/Screens | |
| Landscaped,Mature Trees | |
| 87X126X66X125X6 | |
| Unfinished | |
| Full | |
| Hardwood Floors, Wood Laminate Floors, First Floor Laundry, Walk-In Closet(s) | |
| Range, Microwave, Dishwasher, Refrigerator, Freezer, Washer, Dryer, Disposal, Stainless Steel Appliance(s) | |
| Not in DB | |
| Sidewalks, Street Paved | |
| — | |
| — | |
| Gas Starter |
Tax History
| Year | Property Taxes |
|---|---|
| 2019 | $7,041 |
Contact Agent
Nearby Similar Homes
Nearby Sold Comparables
Contact Agent
Listing Provided By
Baird & Warner









