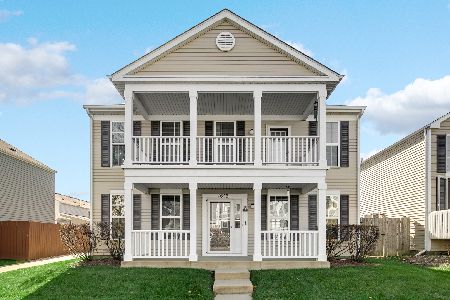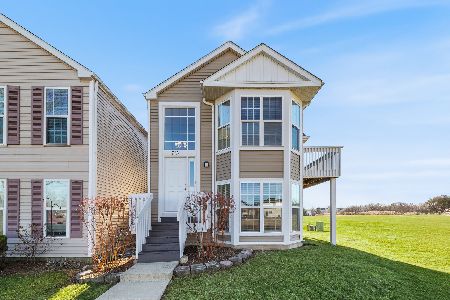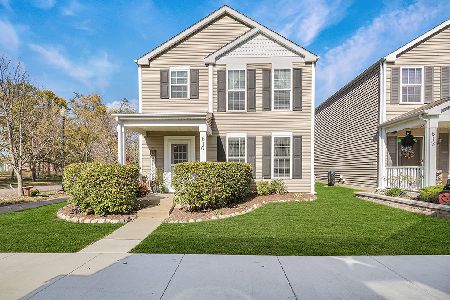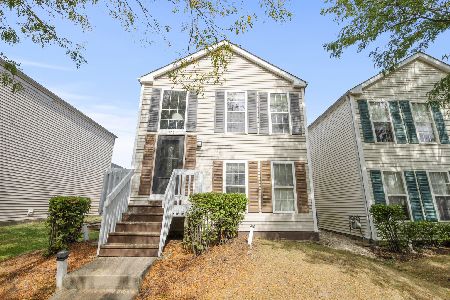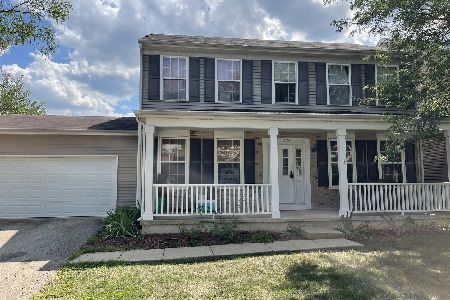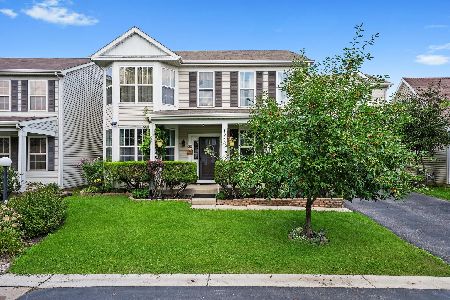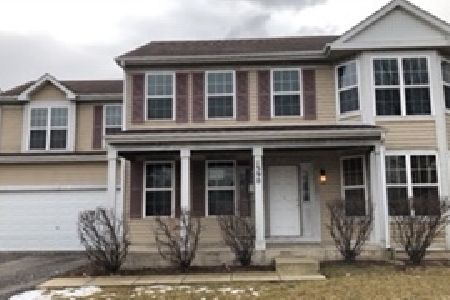1648 Victoria Park Circle, Aurora, Illinois 60504
$180,500
|
Sold
|
|
| Status: | Closed |
| Sqft: | 2,070 |
| Cost/Sqft: | $89 |
| Beds: | 3 |
| Baths: | 3 |
| Year Built: | 2006 |
| Property Taxes: | $3,182 |
| Days On Market: | 3484 |
| Lot Size: | 0,25 |
Description
Welcome to Your Dream Home in a Clubhouse Community! This Gorgeous Home Invites You in with an Open Floor Plan, Gorgeous Maple Hardwood Flooring, and Contemporary Design. Home Features a Spacious Living Room with Built-In Entertainment Center, Formal Dining Room, and a Gourmet Kitchen with a Huge Breakfast Bar and Spacious Pantry. Relax After a Long Day in Your Master Suite Featuring Crown Molding, a HUGE Walk-In Closet, and Luxury Master Bath. All Other Bedrooms are Spacious with Plenty of Closet Space. Imagine the Possibilities with Your Roomy Loft...Office, Playroom, or Extra Space for Entertaining! Enjoy the Warm Summer Days in Your Private Back Yard Overlooking Serene Farmland with a Newer Brick Paver Patio. Community Amenities Include Splash Pad, Fitness Classes in Clubhouse, and Child Care. Close to Shopping, Dining, and Multiple Parks! Don't Miss This Gem!
Property Specifics
| Single Family | |
| — | |
| Traditional | |
| 2006 | |
| Full | |
| MAYOR | |
| No | |
| 0.25 |
| Kane | |
| Hometown | |
| 65 / Monthly | |
| Snow Removal,Other | |
| Public | |
| Public Sewer | |
| 09278729 | |
| 1525320056 |
Property History
| DATE: | EVENT: | PRICE: | SOURCE: |
|---|---|---|---|
| 28 Feb, 2011 | Sold | $128,900 | MRED MLS |
| 5 Nov, 2010 | Under contract | $126,000 | MRED MLS |
| 25 Oct, 2010 | Listed for sale | $126,000 | MRED MLS |
| 19 Aug, 2016 | Sold | $180,500 | MRED MLS |
| 9 Jul, 2016 | Under contract | $184,900 | MRED MLS |
| 7 Jul, 2016 | Listed for sale | $184,900 | MRED MLS |
Room Specifics
Total Bedrooms: 3
Bedrooms Above Ground: 3
Bedrooms Below Ground: 0
Dimensions: —
Floor Type: Carpet
Dimensions: —
Floor Type: Carpet
Full Bathrooms: 3
Bathroom Amenities: —
Bathroom in Basement: 0
Rooms: Loft
Basement Description: Unfinished
Other Specifics
| 2 | |
| Concrete Perimeter | |
| Asphalt | |
| Brick Paver Patio | |
| Landscaped | |
| 5998 | |
| Unfinished | |
| Full | |
| Vaulted/Cathedral Ceilings, Hardwood Floors, First Floor Laundry | |
| Range, Microwave, Dishwasher, Refrigerator, Washer, Dryer, Disposal | |
| Not in DB | |
| Clubhouse, Sidewalks, Street Lights, Street Paved | |
| — | |
| — | |
| — |
Tax History
| Year | Property Taxes |
|---|---|
| 2011 | $4,884 |
| 2016 | $3,182 |
Contact Agent
Nearby Similar Homes
Nearby Sold Comparables
Contact Agent
Listing Provided By
john greene, Realtor

