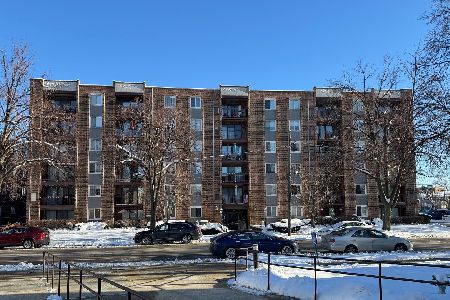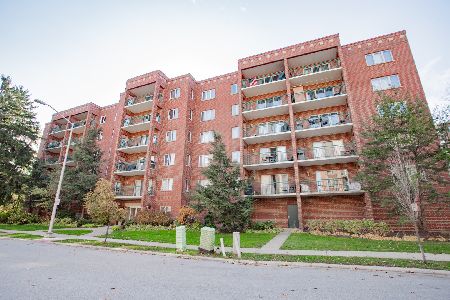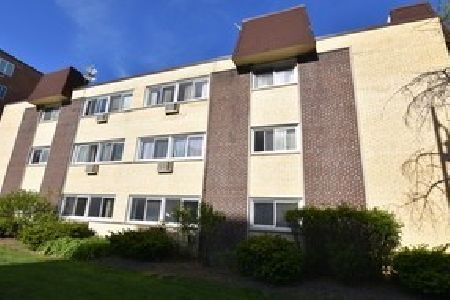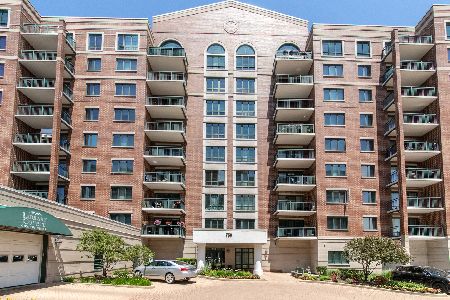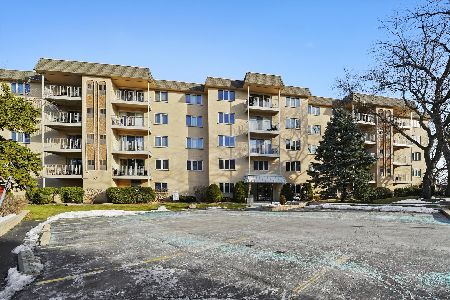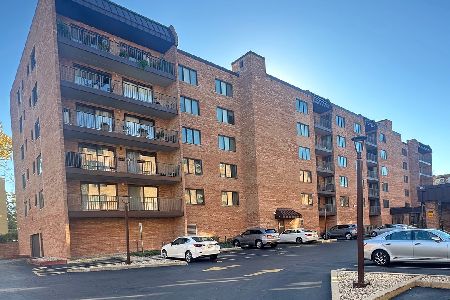1649 Ashland Avenue, Des Plaines, Illinois 60016
$202,000
|
Sold
|
|
| Status: | Closed |
| Sqft: | 1,356 |
| Cost/Sqft: | $162 |
| Beds: | 2 |
| Baths: | 2 |
| Year Built: | 2004 |
| Property Taxes: | $3,976 |
| Days On Market: | 2884 |
| Lot Size: | 0,00 |
Description
Beautiful 1356 sq. ft. condo in Des Plaines walking distance to train. Wood laminate flooring ties together this open concept kitchen, dining rm, & living rm. Kitchen has expresso stained cabinets, granite counters, stainless steel appliances, pantry closet & large island w/breakfast bar. Living rm has a large picture window that floods the space w/light. Dining rm looks out to balcony that can be accessed through sliding glass door. Master bedrm has spacious walk-in closet & additional closet. Master bathroom w/ceramic tile floors, expresso stained oak vanity cabinet, granite counters, dual undermount sinks & walk-in shower with clear glass door. 2nd bedrm is conveniently located next 2nd bathrm which also features high end finishes like the master bathrm. In-unit laundry with washer & dryer. The 1 car garage is located on the northeast corner of the garage & has easy access to garage door & lobby entrance. Association covers heat, gas, water, sewer & basic cable utilities.
Property Specifics
| Condos/Townhomes | |
| 4 | |
| — | |
| 2004 | |
| None | |
| — | |
| No | |
| — |
| Cook | |
| — | |
| 364 / Monthly | |
| Heat,Water,Parking,Exterior Maintenance,Lawn Care,Scavenger,Snow Removal | |
| Lake Michigan | |
| Public Sewer | |
| 09870701 | |
| 09211000281002 |
Nearby Schools
| NAME: | DISTRICT: | DISTANCE: | |
|---|---|---|---|
|
Grade School
Central Elementary School |
62 | — | |
|
Middle School
Algonquin Middle School |
62 | Not in DB | |
Property History
| DATE: | EVENT: | PRICE: | SOURCE: |
|---|---|---|---|
| 10 Jun, 2014 | Sold | $156,000 | MRED MLS |
| 17 Mar, 2014 | Under contract | $161,900 | MRED MLS |
| 4 Feb, 2014 | Listed for sale | $161,900 | MRED MLS |
| 23 Apr, 2018 | Sold | $202,000 | MRED MLS |
| 7 Mar, 2018 | Under contract | $220,000 | MRED MLS |
| 1 Mar, 2018 | Listed for sale | $220,000 | MRED MLS |
| 15 Oct, 2025 | Sold | $354,675 | MRED MLS |
| 11 Jul, 2025 | Under contract | $345,900 | MRED MLS |
| 7 Jul, 2025 | Listed for sale | $345,900 | MRED MLS |
Room Specifics
Total Bedrooms: 2
Bedrooms Above Ground: 2
Bedrooms Below Ground: 0
Dimensions: —
Floor Type: Carpet
Full Bathrooms: 2
Bathroom Amenities: Separate Shower,Double Sink
Bathroom in Basement: 0
Rooms: No additional rooms
Basement Description: None
Other Specifics
| 1 | |
| — | |
| Asphalt | |
| Balcony | |
| Common Grounds | |
| CONDO | |
| — | |
| Full | |
| Elevator, Wood Laminate Floors, First Floor Laundry, Storage | |
| Range, Microwave, Dishwasher, Refrigerator, Washer, Dryer, Disposal | |
| Not in DB | |
| — | |
| — | |
| Elevator(s), Storage | |
| — |
Tax History
| Year | Property Taxes |
|---|---|
| 2014 | $3,327 |
| 2018 | $3,976 |
| 2025 | $4,350 |
Contact Agent
Nearby Similar Homes
Nearby Sold Comparables
Contact Agent
Listing Provided By
Berkshire Hathaway HomeServices KoenigRubloff

