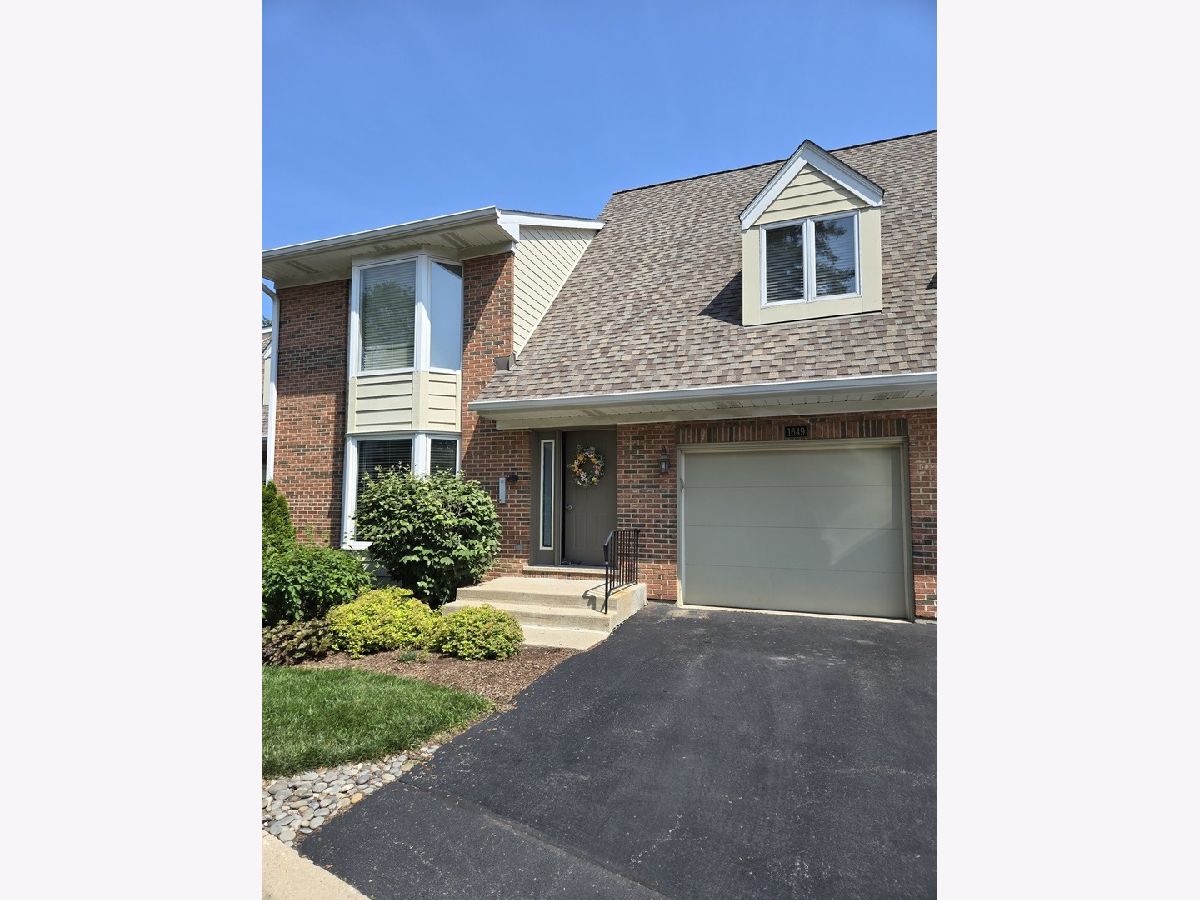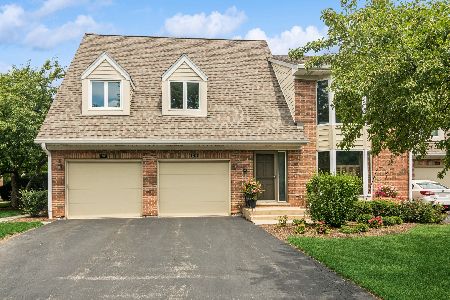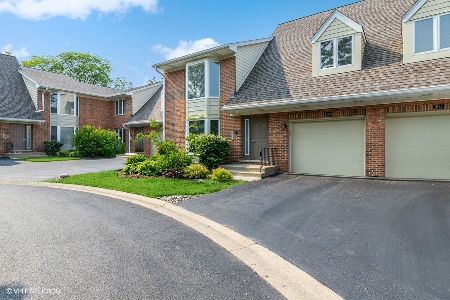1649 Belmont Court, Arlington Heights, Illinois 60004
$355,000
|
Sold
|
|
| Status: | Closed |
| Sqft: | 1,700 |
| Cost/Sqft: | $215 |
| Beds: | 2 |
| Baths: | 2 |
| Year Built: | 1985 |
| Property Taxes: | $5,936 |
| Days On Market: | 226 |
| Lot Size: | 0,00 |
Description
You'll love the impressive updates throughout this beautifully maintained 2nd-floor unit in the highly desirable Courtyards of Arlington. Enjoy rich laminate hardwood flooring that flows seamlessly through the living room, dining area, family room, kitchen, and hallways. The open-concept living and dining rooms feature dramatic cathedral ceilings, a striking floor-to-ceiling masonry fireplace with gas logs, and access to a private deck-perfect for relaxing or entertaining. The updated kitchen is a standout with new 42" cabinets, granite countertops, and a solid surface undermount sink. An additional bonus is the spacious and updated family room, offering even more living space for your comfort and lifestyle. The primary bedroom includes dual closets, newer carpeting, and a luxurious en-suite bath with a large walk-in shower, dual vanities, and a separate tub and toilet area. The second bedroom features a charming bay window, dual closets, new carpeting, and a private entrance to the remodeled hall bathroom. Other highlights include an in-unit full-size washer and dryer, abundant closet space, and a dedicated storage room on the same floor. This unit also offers a secure main entrance shared by only one other unit, plus a generous 12x4 storage closet right outside your front door-an incredible bonus! An oversized one-car attached garage and updated mechanicals (all replaced in 2018) add even more value. Conveniently located near shopping, dining, top-rated schools, and Metra access-this is one opportunity you don't want to miss!
Property Specifics
| Condos/Townhomes | |
| 2 | |
| — | |
| 1985 | |
| — | |
| — | |
| No | |
| — |
| Cook | |
| Courtyards Of Arlington | |
| 445 / Monthly | |
| — | |
| — | |
| — | |
| 12381862 | |
| 03201010151006 |
Nearby Schools
| NAME: | DISTRICT: | DISTANCE: | |
|---|---|---|---|
|
Grade School
Olive-mary Stitt School |
25 | — | |
|
Middle School
Thomas Middle School |
25 | Not in DB | |
|
High School
John Hersey High School |
214 | Not in DB | |
Property History
| DATE: | EVENT: | PRICE: | SOURCE: |
|---|---|---|---|
| 14 Jul, 2023 | Sold | $320,000 | MRED MLS |
| 16 Jun, 2023 | Under contract | $299,000 | MRED MLS |
| 15 Jun, 2023 | Listed for sale | $299,000 | MRED MLS |
| 25 Jul, 2025 | Sold | $355,000 | MRED MLS |
| 3 Jun, 2025 | Under contract | $365,000 | MRED MLS |
| 3 Jun, 2025 | Listed for sale | $365,000 | MRED MLS |
















Room Specifics
Total Bedrooms: 2
Bedrooms Above Ground: 2
Bedrooms Below Ground: 0
Dimensions: —
Floor Type: —
Full Bathrooms: 2
Bathroom Amenities: Separate Shower,Double Sink,Garden Tub
Bathroom in Basement: 0
Rooms: —
Basement Description: —
Other Specifics
| 1 | |
| — | |
| — | |
| — | |
| — | |
| COMMON | |
| — | |
| — | |
| — | |
| — | |
| Not in DB | |
| — | |
| — | |
| — | |
| — |
Tax History
| Year | Property Taxes |
|---|---|
| 2023 | $5,237 |
| 2025 | $5,936 |
Contact Agent
Nearby Sold Comparables
Contact Agent
Listing Provided By
REMAX Legends






