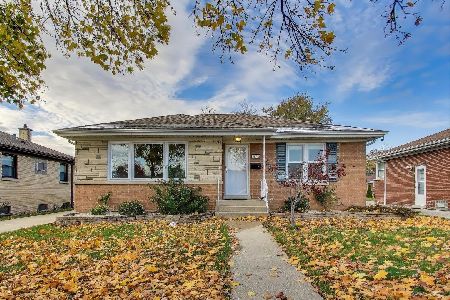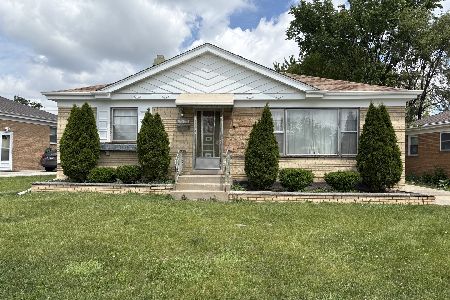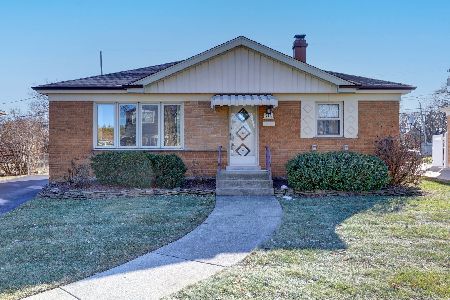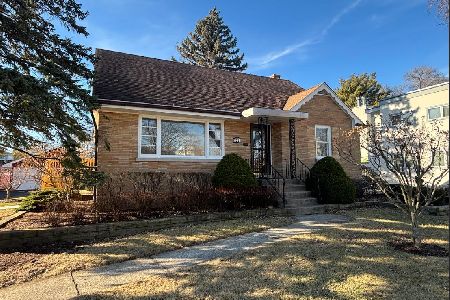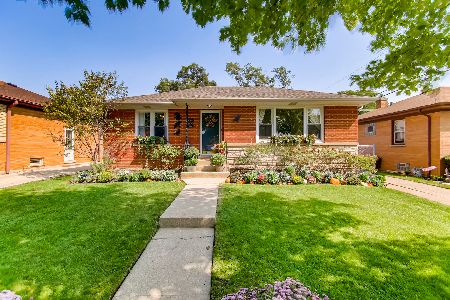1649 Burns Avenue, Westchester, Illinois 60154
$205,000
|
Sold
|
|
| Status: | Closed |
| Sqft: | 1,452 |
| Cost/Sqft: | $148 |
| Beds: | 3 |
| Baths: | 3 |
| Year Built: | 1962 |
| Property Taxes: | $3,797 |
| Days On Market: | 3768 |
| Lot Size: | 0,00 |
Description
Unique, Custom Built Meticulously Maintained 3 Bedroom 2.5 Bath Ranch. Inviting Foyer Leading to Comfortable Living Room Which Features Hardwood Floors Under Carpeting And Big Picturesque Window! Huge Eat-In Kitchen/Dinette Combination, Fully-Applianced With Loads Of Counter Space Including Breakfast Bar. Versatile Dinette Area, Could Be Formal Or Casual Either Way, This Is Overlooking Secluded, Private Yard! Convenient Bath & Half on 1st Floor (Could Become 1st Floor Laundry Room). 3 Generously Sized Bedrooms, Master Bedroom Has Extra Large Closet, Hardwood Flooring Under Carpet. Bedrooms 2 And 3 Also Have Hardwood Under Carpet And Great Closet Space. Enormous, Enormous, Enormous...Unbelievably Large 47x21 Open And Fully Finished Basement Which Includes A Full 2nd Kitchen And Bathroom, Laundry Area, Bar Area, And Tons of Lounging Area, Still Leaving Loads Of Storage Space Including A Beautiful Cedar Closet!!! This Basement Can Accommodate The Largest of Family/Friends Gatherings!!!
Property Specifics
| Single Family | |
| — | |
| Ranch | |
| 1962 | |
| Full | |
| — | |
| No | |
| — |
| Cook | |
| — | |
| 0 / Not Applicable | |
| None | |
| Lake Michigan | |
| Public Sewer | |
| 09046050 | |
| 15203190210000 |
Nearby Schools
| NAME: | DISTRICT: | DISTANCE: | |
|---|---|---|---|
|
Grade School
Westchester Primary School |
92.5 | — | |
|
Middle School
Westchester Middle School |
92.5 | Not in DB | |
|
High School
Proviso West High School |
209 | Not in DB | |
|
Alternate High School
Proviso Mathematics And Science |
— | Not in DB | |
Property History
| DATE: | EVENT: | PRICE: | SOURCE: |
|---|---|---|---|
| 12 Nov, 2015 | Sold | $205,000 | MRED MLS |
| 7 Oct, 2015 | Under contract | $214,900 | MRED MLS |
| 23 Sep, 2015 | Listed for sale | $214,900 | MRED MLS |
Room Specifics
Total Bedrooms: 3
Bedrooms Above Ground: 3
Bedrooms Below Ground: 0
Dimensions: —
Floor Type: Carpet
Dimensions: —
Floor Type: Carpet
Full Bathrooms: 3
Bathroom Amenities: —
Bathroom in Basement: 1
Rooms: Eating Area
Basement Description: Finished
Other Specifics
| 1 | |
| — | |
| — | |
| — | |
| — | |
| 50X124X97X70 | |
| — | |
| None | |
| Hardwood Floors, First Floor Bedroom, First Floor Full Bath | |
| Range, Microwave, Refrigerator, Washer, Dryer | |
| Not in DB | |
| Sidewalks, Street Lights, Street Paved | |
| — | |
| — | |
| — |
Tax History
| Year | Property Taxes |
|---|---|
| 2015 | $3,797 |
Contact Agent
Nearby Similar Homes
Nearby Sold Comparables
Contact Agent
Listing Provided By
Coldwell Banker Stratford Place

