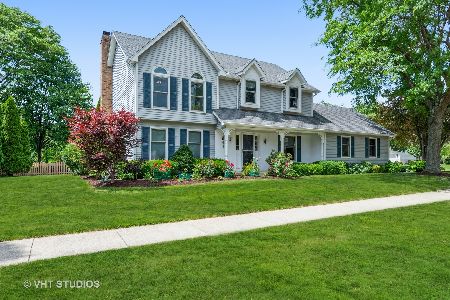1649 Dartmouth Court, Naperville, Illinois 60565
$380,000
|
Sold
|
|
| Status: | Closed |
| Sqft: | 2,284 |
| Cost/Sqft: | $171 |
| Beds: | 4 |
| Baths: | 3 |
| Year Built: | 1987 |
| Property Taxes: | $7,353 |
| Days On Market: | 3657 |
| Lot Size: | 0,00 |
Description
RECENTLY REFRESHED HOME OFFERS SO MUCH FOR THE MONEY! If hardwood floors, granite counters, stainless steel appliances, new carpet, paint, and lighting, and a finished basement are on your list - YOUR SEARCH IS OVER! This beautiful home has been recently refreshed is "turn key" - just unpack and enjoy! Located on an over sized yard on a quiet cul-de-sac, this spacious home has plenty of room inside and out for all your needs. Desirable open floor plan with great flow, each room connects seamlessly to the other. So much is NEW or NEWER since 2010: Roof, windows, HVAC, carpet, appliances, brick walk, lighting, granite, hardwood floors refinished and more (click on add'l info link to see full list of improvements). Wonderful east Naperville location just a 5 min walk to highly ranked Ranchview school, park and 1 mile from Green Valley Forest Preserve with miles of bike/walk trails. Quick and easy access to 355. PACE bus service to Lisle Metra. Curious? Take a look TODAY!
Property Specifics
| Single Family | |
| — | |
| Traditional | |
| 1987 | |
| Partial | |
| — | |
| No | |
| — |
| Du Page | |
| University Heights | |
| 0 / Not Applicable | |
| None | |
| Lake Michigan | |
| Public Sewer | |
| 09146645 | |
| 0833103013 |
Nearby Schools
| NAME: | DISTRICT: | DISTANCE: | |
|---|---|---|---|
|
Grade School
Ranch View Elementary School |
203 | — | |
|
Middle School
Kennedy Junior High School |
203 | Not in DB | |
|
High School
Naperville Central High School |
203 | Not in DB | |
Property History
| DATE: | EVENT: | PRICE: | SOURCE: |
|---|---|---|---|
| 27 Apr, 2016 | Sold | $380,000 | MRED MLS |
| 27 Feb, 2016 | Under contract | $389,900 | MRED MLS |
| 23 Feb, 2016 | Listed for sale | $389,900 | MRED MLS |
Room Specifics
Total Bedrooms: 4
Bedrooms Above Ground: 4
Bedrooms Below Ground: 0
Dimensions: —
Floor Type: Carpet
Dimensions: —
Floor Type: Carpet
Dimensions: —
Floor Type: Carpet
Full Bathrooms: 3
Bathroom Amenities: Separate Shower,Double Sink
Bathroom in Basement: 0
Rooms: Breakfast Room,Play Room,Recreation Room,Heated Sun Room,Walk In Closet
Basement Description: Finished
Other Specifics
| 2 | |
| Concrete Perimeter | |
| Asphalt | |
| Deck | |
| Cul-De-Sac | |
| 39X79X153X114 | |
| Full | |
| Full | |
| Hardwood Floors, First Floor Laundry | |
| Range, Microwave, Dishwasher, Refrigerator, Washer, Dryer, Disposal, Stainless Steel Appliance(s) | |
| Not in DB | |
| — | |
| — | |
| — | |
| Attached Fireplace Doors/Screen, Gas Log, Gas Starter |
Tax History
| Year | Property Taxes |
|---|---|
| 2016 | $7,353 |
Contact Agent
Nearby Similar Homes
Nearby Sold Comparables
Contact Agent
Listing Provided By
Baird & Warner









