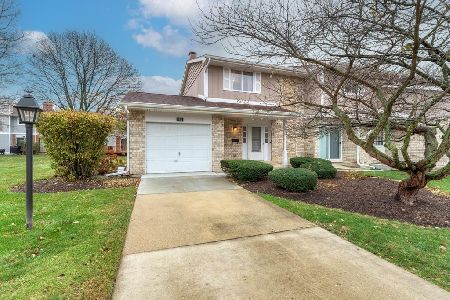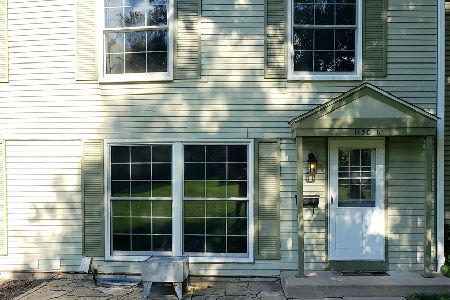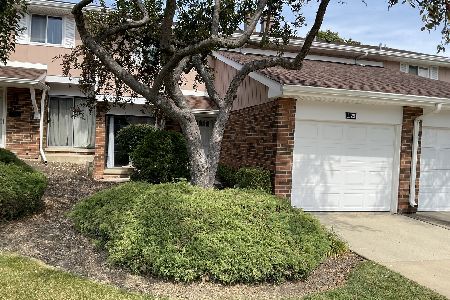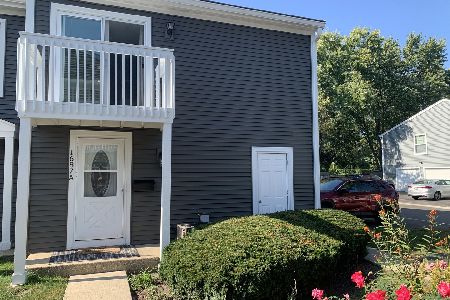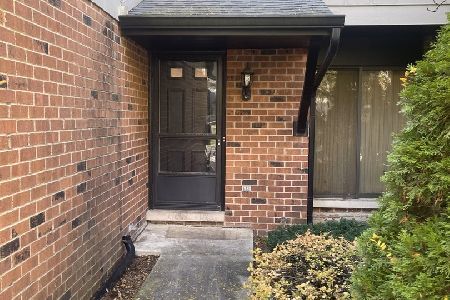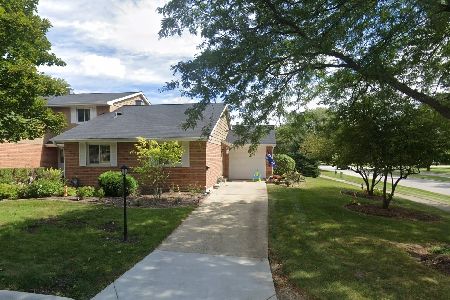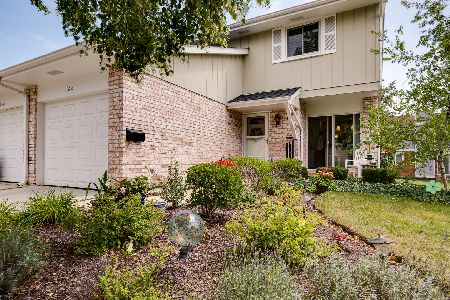1649 Leytonstone Drive, Wheaton, Illinois 60189
$190,000
|
Sold
|
|
| Status: | Closed |
| Sqft: | 1,092 |
| Cost/Sqft: | $174 |
| Beds: | 2 |
| Baths: | 2 |
| Year Built: | 1985 |
| Property Taxes: | $2,901 |
| Days On Market: | 3441 |
| Lot Size: | 0,00 |
Description
Rarely available Briarcliffe ranch town home. Because two bedrooms are on the main floor, the basement is much larger than in the two story units. Over 2,000 square feet of finished living space! 2 bedrooms + full bath on main floor. 1 bedroom, large family room, full bath and laundry room in basement. Windows and doors replaced with Pella. Beautiful plantation shutters on windows. Fireplace. Remodeled kitchen with 42" cabinets and stainless steel appliances. Newer concrete patio. Attached garage. Long driveway for plenty of parking. End unit with great location that has less congestion than much of the complex.
Property Specifics
| Condos/Townhomes | |
| 1 | |
| — | |
| 1985 | |
| Full | |
| — | |
| No | |
| — |
| Du Page | |
| Briarcliffe | |
| 185 / Monthly | |
| Insurance,Exterior Maintenance,Lawn Care,Snow Removal | |
| Lake Michigan | |
| Public Sewer | |
| 09270570 | |
| 0522316062 |
Nearby Schools
| NAME: | DISTRICT: | DISTANCE: | |
|---|---|---|---|
|
Grade School
Briar Glen Elementary School |
89 | — | |
|
Middle School
Glen Crest Middle School |
89 | Not in DB | |
|
High School
Glenbard South High School |
87 | Not in DB | |
Property History
| DATE: | EVENT: | PRICE: | SOURCE: |
|---|---|---|---|
| 1 Aug, 2016 | Sold | $190,000 | MRED MLS |
| 30 Jun, 2016 | Under contract | $189,900 | MRED MLS |
| 27 Jun, 2016 | Listed for sale | $189,900 | MRED MLS |
| 9 Jul, 2024 | Sold | $331,000 | MRED MLS |
| 20 May, 2024 | Under contract | $299,999 | MRED MLS |
| 16 May, 2024 | Listed for sale | $299,999 | MRED MLS |
Room Specifics
Total Bedrooms: 3
Bedrooms Above Ground: 2
Bedrooms Below Ground: 1
Dimensions: —
Floor Type: Wood Laminate
Dimensions: —
Floor Type: Vinyl
Full Bathrooms: 2
Bathroom Amenities: —
Bathroom in Basement: 1
Rooms: No additional rooms
Basement Description: Finished
Other Specifics
| 1 | |
| — | |
| Concrete | |
| Patio | |
| Corner Lot | |
| 40X75X40X75 | |
| — | |
| None | |
| Wood Laminate Floors, First Floor Bedroom, First Floor Full Bath | |
| Range, Microwave, Dishwasher, Refrigerator, Washer, Dryer | |
| Not in DB | |
| — | |
| — | |
| — | |
| Wood Burning |
Tax History
| Year | Property Taxes |
|---|---|
| 2016 | $2,901 |
| 2024 | $4,805 |
Contact Agent
Nearby Similar Homes
Nearby Sold Comparables
Contact Agent
Listing Provided By
Berkshire Hathaway HomeServices KoenigRubloff

