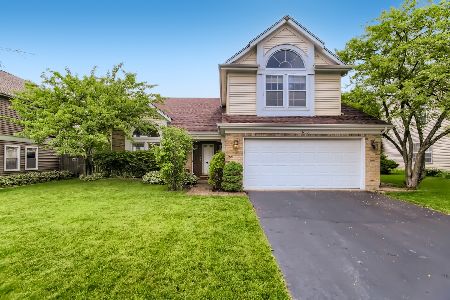1649 Stockton Lane, Crystal Lake, Illinois 60014
$230,000
|
Sold
|
|
| Status: | Closed |
| Sqft: | 1,290 |
| Cost/Sqft: | $178 |
| Beds: | 3 |
| Baths: | 2 |
| Year Built: | 1989 |
| Property Taxes: | $5,068 |
| Days On Market: | 2591 |
| Lot Size: | 0,22 |
Description
First, let's talk location...this nicely updated split level is walking distance to the elementary school & minutes to Randall Rd corridor which offers so many conveniences. Walking in you're greeted by vaulted ceilings & lots of natural light. The remodeled Eat-in Kitchen was designed with the Cook/Baker in mind- 42" cabinets, pull out drawers, corner cabinets, under & over head lighting & granite counters (no space has been wasted). Hardwood flooring under Livrm laminate flrs. Both bathrooms remodeled in last 9yrs (hall bath has a nice solar tube for extra light). Master bedroom w/vaulted ceiling, walk-in closet & private bath. Finished bsmnt w/cast iron direct vent gas stove offers additional living space. Spacious 2 car garage with additional storage. Large fenced back yard w/shed, spacious deck & concrete patio plus hot tub stays! Interior freshly painted, extra driveway side pad, siding new in 2017, roof new in 2009, appliances newer in the last 5yrs.
Property Specifics
| Single Family | |
| — | |
| — | |
| 1989 | |
| Full | |
| JACKSON | |
| No | |
| 0.22 |
| Mc Henry | |
| The Villages | |
| 0 / Not Applicable | |
| None | |
| Public | |
| Public Sewer | |
| 10148336 | |
| 1919127008 |
Nearby Schools
| NAME: | DISTRICT: | DISTANCE: | |
|---|---|---|---|
|
Grade School
Indian Prairie Elementary School |
47 | — | |
|
Middle School
Lundahl Middle School |
47 | Not in DB | |
|
High School
Crystal Lake South High School |
155 | Not in DB | |
Property History
| DATE: | EVENT: | PRICE: | SOURCE: |
|---|---|---|---|
| 25 Jan, 2019 | Sold | $230,000 | MRED MLS |
| 18 Dec, 2018 | Under contract | $230,000 | MRED MLS |
| 15 Dec, 2018 | Listed for sale | $230,000 | MRED MLS |
Room Specifics
Total Bedrooms: 3
Bedrooms Above Ground: 3
Bedrooms Below Ground: 0
Dimensions: —
Floor Type: Wood Laminate
Dimensions: —
Floor Type: Carpet
Full Bathrooms: 2
Bathroom Amenities: —
Bathroom in Basement: 0
Rooms: Eating Area
Basement Description: Finished
Other Specifics
| 2 | |
| — | |
| Asphalt | |
| Deck, Patio, Hot Tub, Storms/Screens | |
| Fenced Yard | |
| 9197SQFT | |
| Unfinished | |
| Full | |
| Vaulted/Cathedral Ceilings, Wood Laminate Floors, Solar Tubes/Light Tubes, Walk-In Closet(s) | |
| Range, Microwave, Dishwasher, Refrigerator, Washer, Dryer, Disposal, Water Softener Owned | |
| Not in DB | |
| Sidewalks, Street Lights, Street Paved | |
| — | |
| — | |
| — |
Tax History
| Year | Property Taxes |
|---|---|
| 2019 | $5,068 |
Contact Agent
Nearby Similar Homes
Nearby Sold Comparables
Contact Agent
Listing Provided By
Baird & Warner Real Estate









