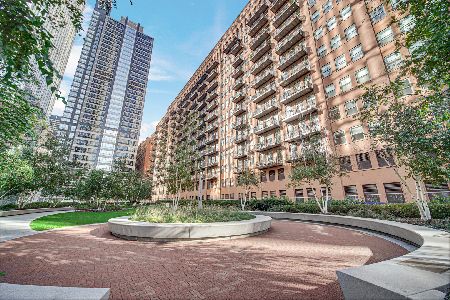165 Canal Street, Near West Side, Chicago, Illinois 60606
$575,000
|
Sold
|
|
| Status: | Closed |
| Sqft: | 1,800 |
| Cost/Sqft: | $306 |
| Beds: | 2 |
| Baths: | 2 |
| Year Built: | 1922 |
| Property Taxes: | $11,576 |
| Days On Market: | 351 |
| Lot Size: | 0,00 |
Description
Welcome to this stunning, fully renovated 2-bedroom + den, 2-bathroom condo with heated garage parking and private outdoor space in the highly desirable Fulton River District/West Loop. Flooded with natural light and framed by river and city views, this spacious home features a true foyer, hardwood floors, and an expansive living room with a cozy gas fireplace. The private balcony offers gorgeous skyline and river views from multiple vantage points. Enjoy a separate dining area/den for maximum entertaining space, or enclose back into a bedroom. The open-concept kitchen was gut renovated and boasts quartz countertops, a massive island with storage and breakfast bar, and new top-of-the-line appliances. The primary suite offers serene river views, a walk-in closet with custom organizers, a second closet for extra storage, and a spa-like en-suite bath with dual vanities, a double shower, and its own closet. This unit also includes a rare dedicated laundry room with built-in cabinetry and side-by-side front-load washer and dryer. An additional generously sized bedroom and a newly renovated bath with a soaking tub complete the home. Every detail has been meticulously updated, from the modern kitchen and lighting to the stylish bathrooms. Building amenities include a full-time manager, receiving room, and fitness center. Deeded parking space sold seperately. Located in vibrant Fulton River District/West Loop, it's a commuter's dream-just minutes from the Metra, multiple El lines, highways, and Chicago's top dining and nightlife. Welcome home!
Property Specifics
| Condos/Townhomes | |
| 12 | |
| — | |
| 1922 | |
| — | |
| — | |
| No | |
| — |
| Cook | |
| Randolph Place | |
| 855 / Monthly | |
| — | |
| — | |
| — | |
| 12193610 | |
| 17093250091375 |
Nearby Schools
| NAME: | DISTRICT: | DISTANCE: | |
|---|---|---|---|
|
Grade School
Skinner Elementary School |
299 | — | |
|
Middle School
William Brown Elementary School |
299 | Not in DB | |
|
High School
Wells Community Academy Senior H |
299 | Not in DB | |
Property History
| DATE: | EVENT: | PRICE: | SOURCE: |
|---|---|---|---|
| 1 Feb, 2008 | Sold | $460,000 | MRED MLS |
| 8 Jan, 2008 | Under contract | $469,900 | MRED MLS |
| — | Last price change | $485,000 | MRED MLS |
| 20 Aug, 2007 | Listed for sale | $485,000 | MRED MLS |
| 29 Oct, 2015 | Sold | $440,000 | MRED MLS |
| 28 Sep, 2015 | Under contract | $450,000 | MRED MLS |
| — | Last price change | $470,000 | MRED MLS |
| 11 Sep, 2015 | Listed for sale | $470,000 | MRED MLS |
| 3 Dec, 2020 | Sold | $470,000 | MRED MLS |
| 31 Oct, 2020 | Under contract | $450,000 | MRED MLS |
| 9 Sep, 2020 | Listed for sale | $450,000 | MRED MLS |
| 10 Jan, 2025 | Sold | $575,000 | MRED MLS |
| 8 Nov, 2024 | Under contract | $549,900 | MRED MLS |
| 8 Nov, 2024 | Listed for sale | $549,900 | MRED MLS |
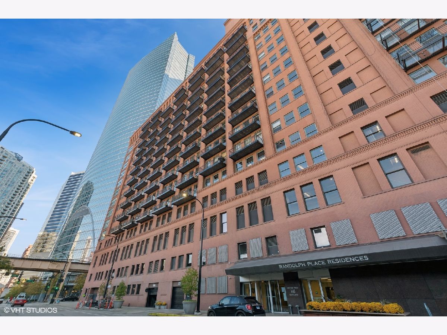
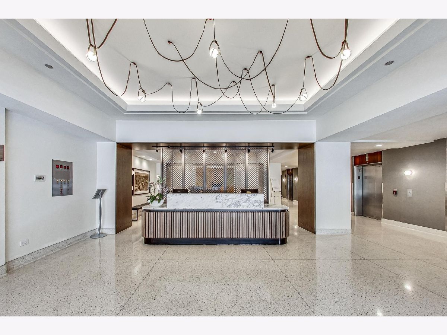
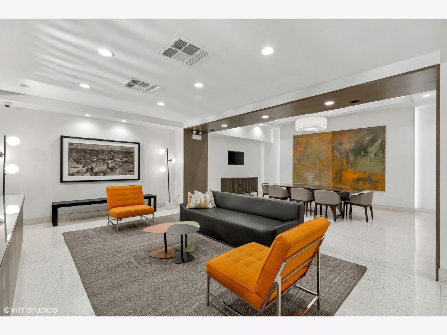
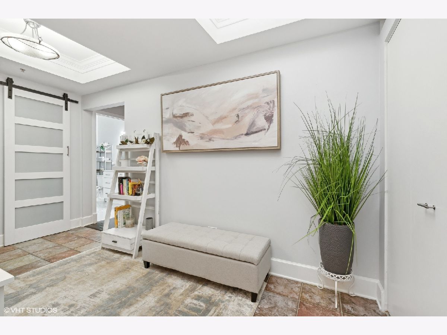
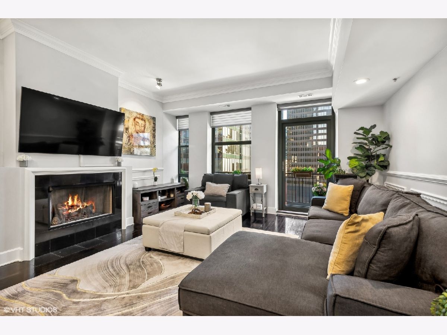
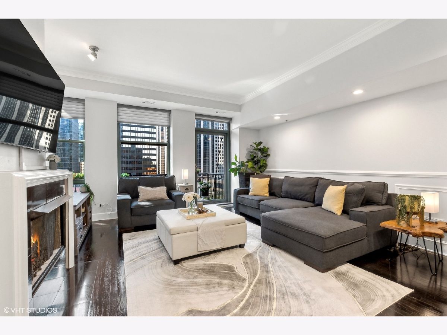
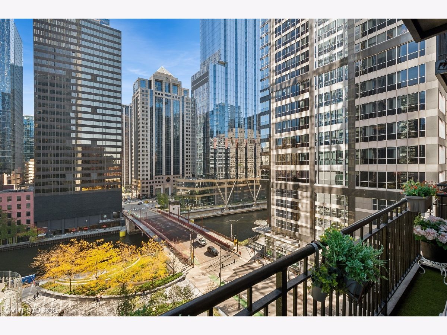
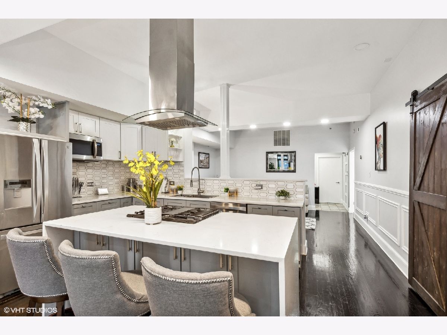
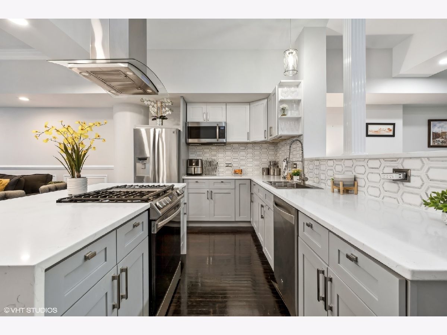
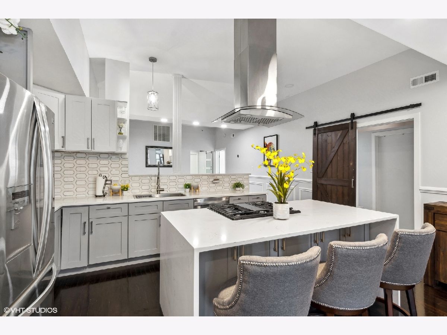
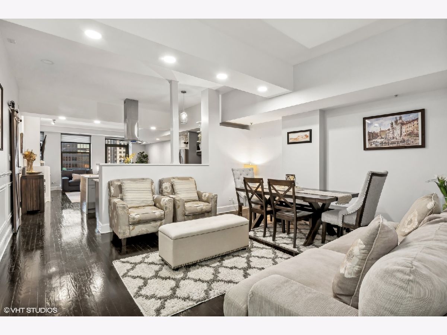
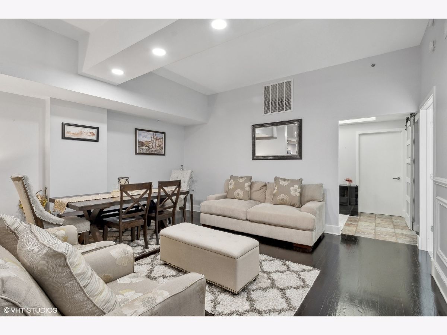
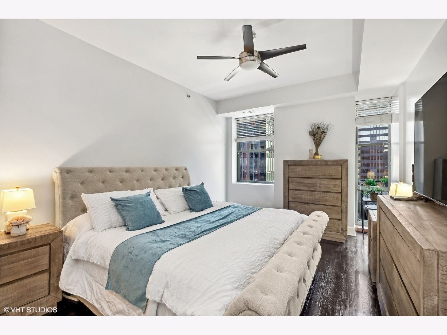
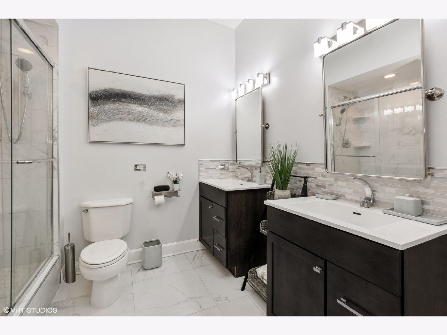
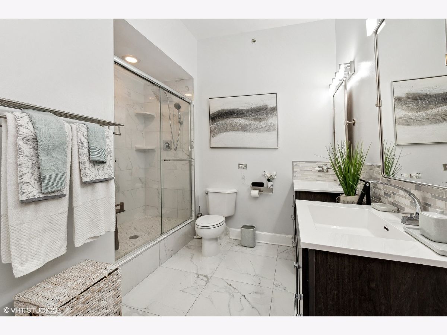
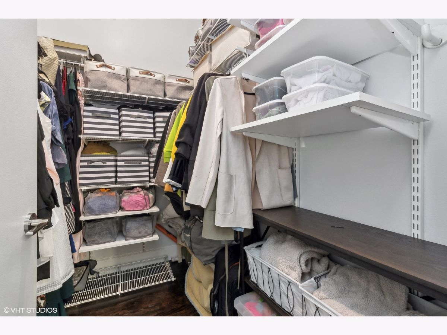
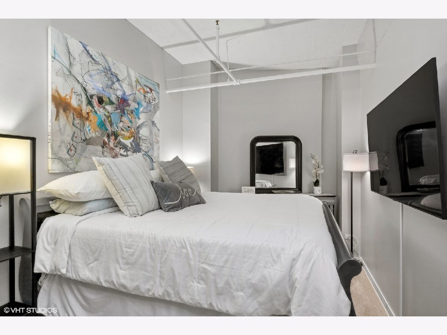
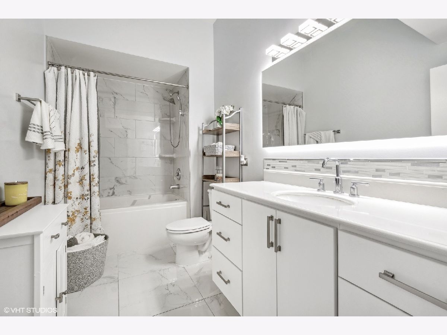
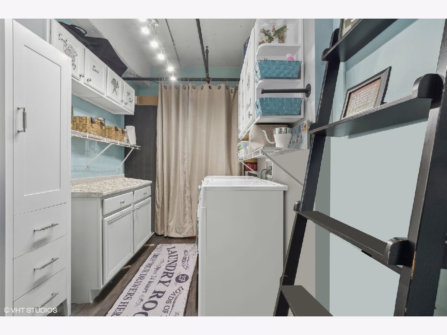
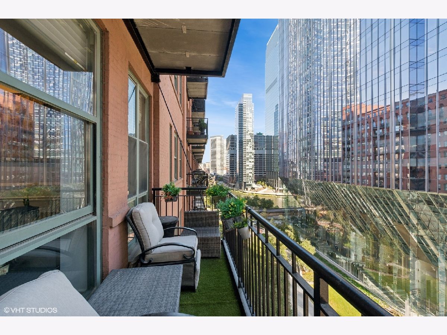
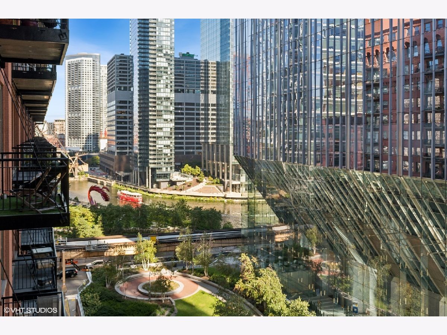
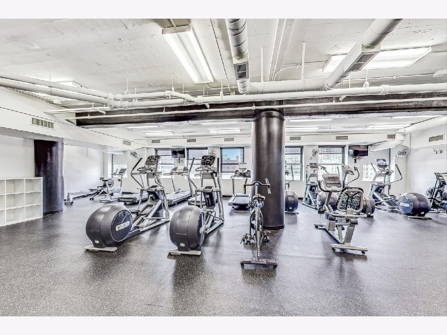
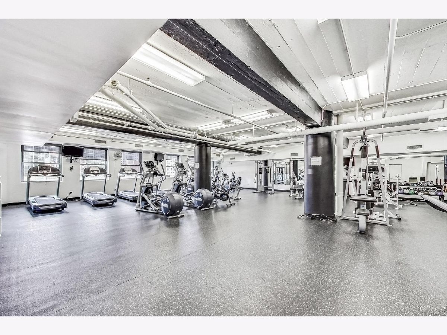
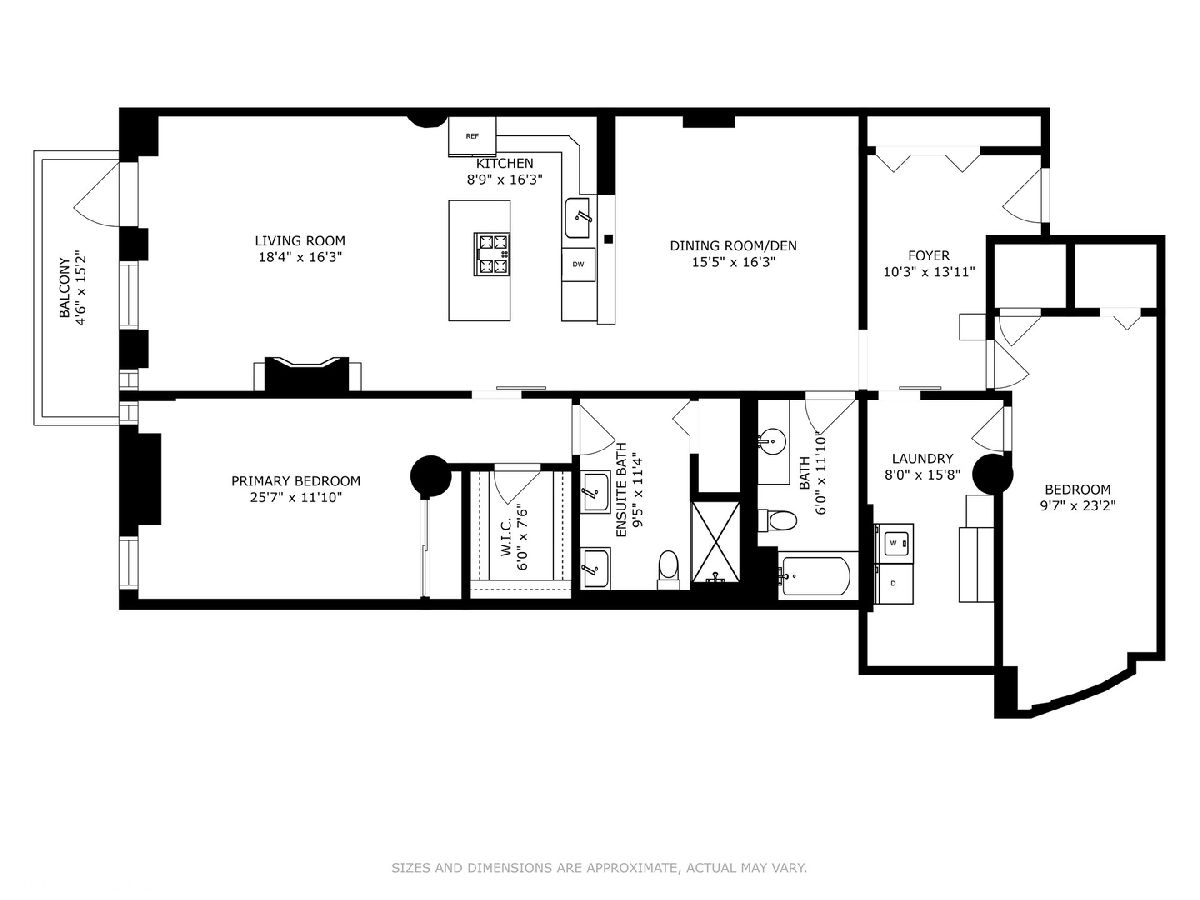
Room Specifics
Total Bedrooms: 2
Bedrooms Above Ground: 2
Bedrooms Below Ground: 0
Dimensions: —
Floor Type: —
Full Bathrooms: 2
Bathroom Amenities: Double Sink,Double Shower,Soaking Tub
Bathroom in Basement: 0
Rooms: —
Basement Description: None
Other Specifics
| 1 | |
| — | |
| — | |
| — | |
| — | |
| COMMON | |
| — | |
| — | |
| — | |
| — | |
| Not in DB | |
| — | |
| — | |
| — | |
| — |
Tax History
| Year | Property Taxes |
|---|---|
| 2008 | $5,472 |
| 2015 | $6,836 |
| 2020 | $10,580 |
| 2025 | $11,576 |
Contact Agent
Nearby Similar Homes
Nearby Sold Comparables
Contact Agent
Listing Provided By
Compass

