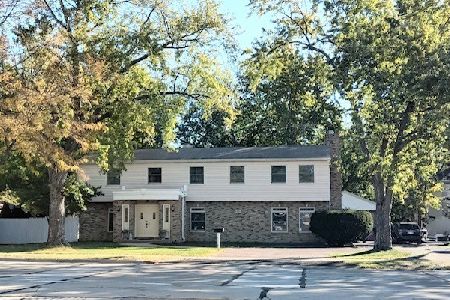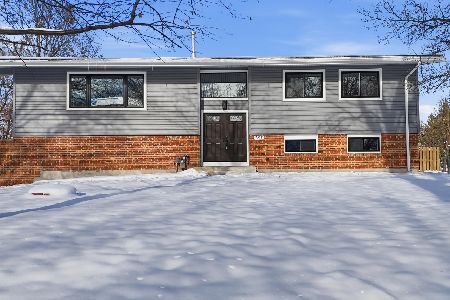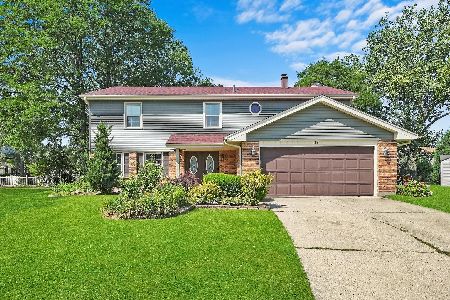165 Courtenay Lane, Schaumburg, Illinois 60193
$342,500
|
Sold
|
|
| Status: | Closed |
| Sqft: | 2,302 |
| Cost/Sqft: | $153 |
| Beds: | 4 |
| Baths: | 3 |
| Year Built: | 1977 |
| Property Taxes: | $8,956 |
| Days On Market: | 5204 |
| Lot Size: | 0,00 |
Description
Attractive 4 bed/2.5 bath Hampshire settled on a quiet cul-de-sac. Exceptional detailing including updated flooring, soft-close cabinetry and exquisite granite throughout. Home features a one of a kind master suite w/ bonus room and convenient 2nd floor laundry, Open kitchen w/ island, Formal Living Rm and Dining Rm, Cozy Family Rm w/ fireplace, Relaxing Outdoor Living area and Great Schools! Impressive. A Must See!
Property Specifics
| Single Family | |
| — | |
| — | |
| 1977 | |
| None | |
| HAMPSHIRE | |
| No | |
| — |
| Cook | |
| Kingsport Village | |
| 0 / Not Applicable | |
| None | |
| Lake Michigan | |
| Public Sewer | |
| 07929597 | |
| 07274190340000 |
Nearby Schools
| NAME: | DISTRICT: | DISTANCE: | |
|---|---|---|---|
|
Grade School
Michael Collins Elementary Schoo |
54 | — | |
|
Middle School
Robert Frost Junior High School |
54 | Not in DB | |
|
High School
J B Conant High School |
211 | Not in DB | |
Property History
| DATE: | EVENT: | PRICE: | SOURCE: |
|---|---|---|---|
| 14 Jul, 2011 | Sold | $239,900 | MRED MLS |
| 10 Jun, 2011 | Under contract | $239,900 | MRED MLS |
| — | Last price change | $259,900 | MRED MLS |
| 28 Nov, 2010 | Listed for sale | $309,900 | MRED MLS |
| 10 Apr, 2012 | Sold | $342,500 | MRED MLS |
| 26 Feb, 2012 | Under contract | $353,000 | MRED MLS |
| — | Last price change | $354,000 | MRED MLS |
| 22 Oct, 2011 | Listed for sale | $399,900 | MRED MLS |
| 28 Jun, 2019 | Sold | $390,000 | MRED MLS |
| 27 Apr, 2019 | Under contract | $399,900 | MRED MLS |
| — | Last price change | $419,900 | MRED MLS |
| 5 Apr, 2019 | Listed for sale | $419,900 | MRED MLS |
| 10 Oct, 2023 | Sold | $475,000 | MRED MLS |
| 4 Sep, 2023 | Under contract | $465,000 | MRED MLS |
| 31 Aug, 2023 | Listed for sale | $465,000 | MRED MLS |
Room Specifics
Total Bedrooms: 4
Bedrooms Above Ground: 4
Bedrooms Below Ground: 0
Dimensions: —
Floor Type: Carpet
Dimensions: —
Floor Type: Carpet
Dimensions: —
Floor Type: Carpet
Full Bathrooms: 3
Bathroom Amenities: Double Sink
Bathroom in Basement: 0
Rooms: Pantry,Suite,Utility Room-1st Floor,Walk In Closet
Basement Description: Slab
Other Specifics
| 2 | |
| Concrete Perimeter | |
| Concrete | |
| Patio | |
| Cul-De-Sac | |
| 100X150 | |
| — | |
| Full | |
| Hardwood Floors, Second Floor Laundry | |
| Range, Microwave, Dishwasher, Refrigerator, Washer, Dryer, Disposal, Stainless Steel Appliance(s), Wine Refrigerator | |
| Not in DB | |
| — | |
| — | |
| — | |
| — |
Tax History
| Year | Property Taxes |
|---|---|
| 2011 | $9,011 |
| 2012 | $8,956 |
| 2019 | $8,487 |
| 2023 | $10,223 |
Contact Agent
Nearby Similar Homes
Nearby Sold Comparables
Contact Agent
Listing Provided By
Keller Williams Premiere Properties







