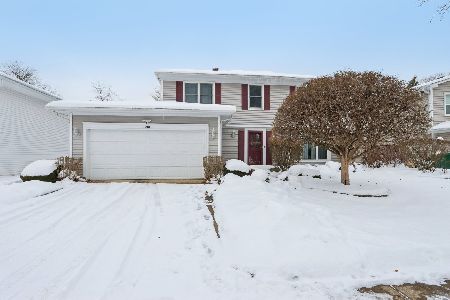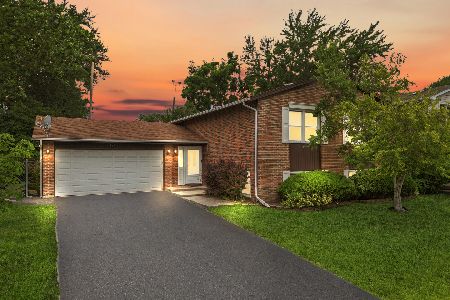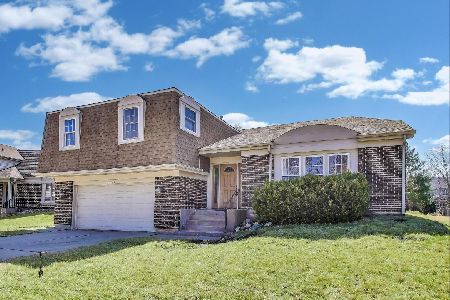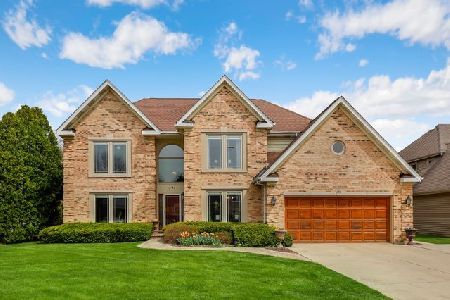165 Fox Hill Drive, Buffalo Grove, Illinois 60089
$425,888
|
Sold
|
|
| Status: | Closed |
| Sqft: | 2,200 |
| Cost/Sqft: | $193 |
| Beds: | 4 |
| Baths: | 3 |
| Year Built: | 1979 |
| Property Taxes: | $11,257 |
| Days On Market: | 2832 |
| Lot Size: | 0,30 |
Description
Wow! What a fantastic home for family, friends, entertaining and relaxing! This updated Springwood model sits high on a HUGE corner lot that's fenced for privacy and/or kids & pets. The designer kitchen will be a favorite gathering spot with its Ultracraft frameless cabinets, granite counters, all stainless appliances, designer fixtures, breakfast bar and dinette space. Enjoy hardwood floors throughout the main level and in the Family Room and refreshed Powder Room as well. So many thoughtful improvements will make it easy to fall in love with and love living in this house, such as recessed lighting throughout, new sliders to the deck & patio with blinds inside the glass, spacious Master walk-in closet with Elfa organizers, new windows and Elfa closets in the back bedrooms, updated 2nd full bath, monitored alarm system, electrical system updated to 200 amp service, new hot water heater and A/C condenser. Convenient to so much, and of course the benefit of the Stevenson H.S. district!
Property Specifics
| Single Family | |
| — | |
| Tri-Level | |
| 1979 | |
| Partial | |
| SPRINGWOOD | |
| No | |
| 0.3 |
| Lake | |
| Highland Grove | |
| 0 / Not Applicable | |
| None | |
| Public | |
| Public Sewer | |
| 09918616 | |
| 15332120230000 |
Nearby Schools
| NAME: | DISTRICT: | DISTANCE: | |
|---|---|---|---|
|
Grade School
Tripp School |
102 | — | |
|
Middle School
Meridian Middle School |
102 | Not in DB | |
|
High School
Adlai E Stevenson High School |
125 | Not in DB | |
|
Alternate Junior High School
Aptakisic Junior High School |
— | Not in DB | |
Property History
| DATE: | EVENT: | PRICE: | SOURCE: |
|---|---|---|---|
| 29 Jun, 2018 | Sold | $425,888 | MRED MLS |
| 18 Apr, 2018 | Under contract | $425,000 | MRED MLS |
| 17 Apr, 2018 | Listed for sale | $425,000 | MRED MLS |
Room Specifics
Total Bedrooms: 4
Bedrooms Above Ground: 4
Bedrooms Below Ground: 0
Dimensions: —
Floor Type: Carpet
Dimensions: —
Floor Type: Carpet
Dimensions: —
Floor Type: Carpet
Full Bathrooms: 3
Bathroom Amenities: —
Bathroom in Basement: 0
Rooms: Recreation Room,Game Room,Foyer,Walk In Closet,Deck
Basement Description: Finished
Other Specifics
| 2 | |
| Concrete Perimeter | |
| Concrete | |
| Deck | |
| Corner Lot,Fenced Yard,Irregular Lot,Landscaped | |
| 72X118X125X159 | |
| Unfinished | |
| Full | |
| Hardwood Floors | |
| Range, Microwave, Dishwasher, Refrigerator, Washer, Dryer, Stainless Steel Appliance(s) | |
| Not in DB | |
| — | |
| — | |
| — | |
| Gas Starter |
Tax History
| Year | Property Taxes |
|---|---|
| 2018 | $11,257 |
Contact Agent
Nearby Similar Homes
Nearby Sold Comparables
Contact Agent
Listing Provided By
Baird & Warner








