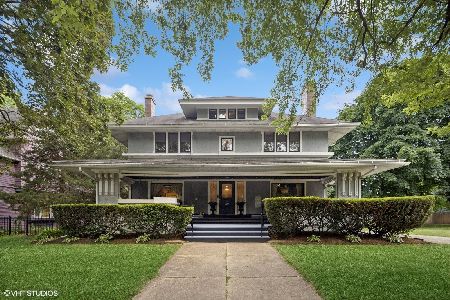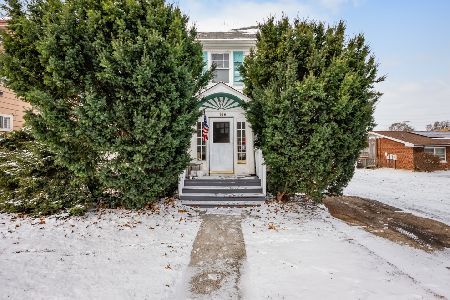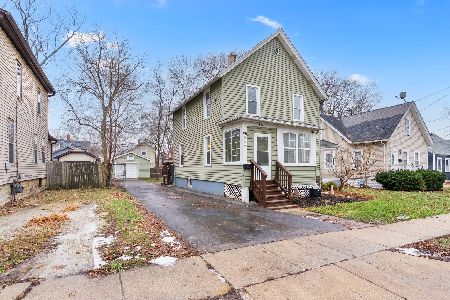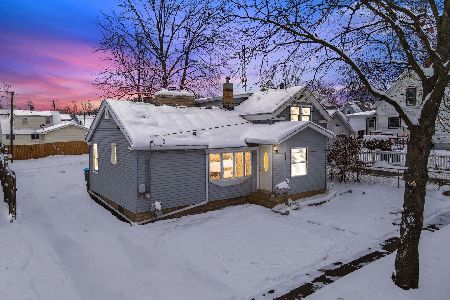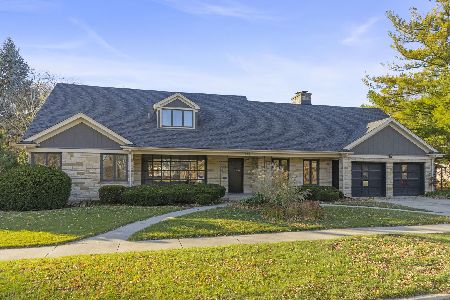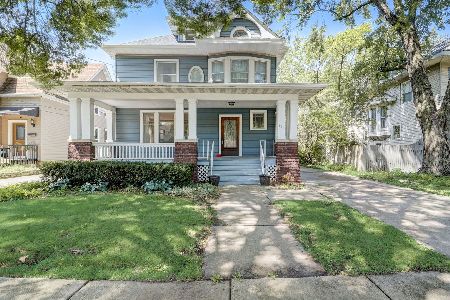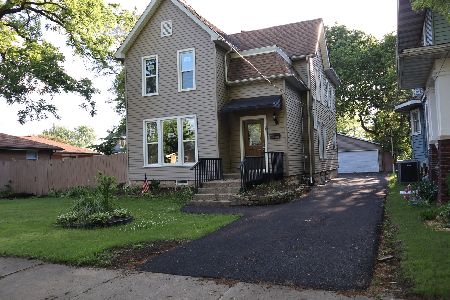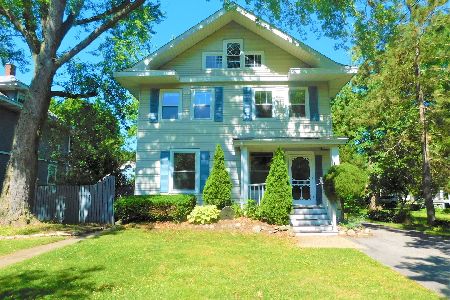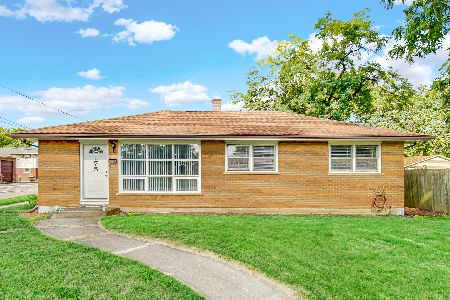165 Highland Avenue, Aurora, Illinois 60506
$261,000
|
Sold
|
|
| Status: | Closed |
| Sqft: | 2,396 |
| Cost/Sqft: | $108 |
| Beds: | 4 |
| Baths: | 2 |
| Year Built: | 1907 |
| Property Taxes: | $6,838 |
| Days On Market: | 2203 |
| Lot Size: | 0,00 |
Description
Stately, vintage home with a prime location near Aurora University, Metra, shopping and restaurants. Elegantly maintained, this home features four bedrooms, 1.5 bathrooms and potentially four levels of living with a partially finished basement (with finished bonus room) and a partially finished third-floor attic. The main level features gorgeous hardwood flooring in the foyer, living room and dining room. Beautiful woodwork and moldings throughout. Built-in bookshelves in the cozy family room, built-in china cabinet and bay window in the dining room and lovely stained glass/leaded glass windows. The kitchen has been updated in the last year with new counters, vinyl flooring, tile backsplash and SS appliances. Upstairs are four large bedrooms, all with walk-in closets. The full bathroom was recently rehabbed with a new jacuzzi tub, tile, floors and sink. The third floor attic is partially finished and can be easily completed to make a large bonus room, second family room or bedroom. The dry, clean basement has a finished bonus room. Two car garage, front porch, back porch and large yard complete the appeal of this home. Don't miss out!
Property Specifics
| Single Family | |
| — | |
| — | |
| 1907 | |
| Full | |
| — | |
| No | |
| — |
| Kane | |
| — | |
| 0 / Not Applicable | |
| None | |
| Public | |
| Public Sewer | |
| 10602559 | |
| 1521333011 |
Property History
| DATE: | EVENT: | PRICE: | SOURCE: |
|---|---|---|---|
| 27 Feb, 2020 | Sold | $261,000 | MRED MLS |
| 16 Jan, 2020 | Under contract | $259,900 | MRED MLS |
| 9 Jan, 2020 | Listed for sale | $259,900 | MRED MLS |
| 11 Apr, 2024 | Sold | $355,000 | MRED MLS |
| 10 Mar, 2024 | Under contract | $365,000 | MRED MLS |
| 23 Feb, 2024 | Listed for sale | $365,000 | MRED MLS |
Room Specifics
Total Bedrooms: 4
Bedrooms Above Ground: 4
Bedrooms Below Ground: 0
Dimensions: —
Floor Type: Hardwood
Dimensions: —
Floor Type: Hardwood
Dimensions: —
Floor Type: Hardwood
Full Bathrooms: 2
Bathroom Amenities: Whirlpool
Bathroom in Basement: 0
Rooms: Screened Porch,Recreation Room,Utility Room-Lower Level,Other Room,Bonus Room
Basement Description: Partially Finished
Other Specifics
| 2 | |
| — | |
| — | |
| Porch, Porch Screened, Storms/Screens | |
| — | |
| 50X165 | |
| Finished,Full | |
| Full | |
| Hardwood Floors | |
| Range, Dishwasher, Refrigerator, Washer, Dryer, Disposal, Stainless Steel Appliance(s) | |
| Not in DB | |
| Park, Curbs, Sidewalks, Street Lights, Street Paved | |
| — | |
| — | |
| Wood Burning |
Tax History
| Year | Property Taxes |
|---|---|
| 2020 | $6,838 |
| 2024 | $7,350 |
Contact Agent
Nearby Similar Homes
Nearby Sold Comparables
Contact Agent
Listing Provided By
Redfin Corporation


