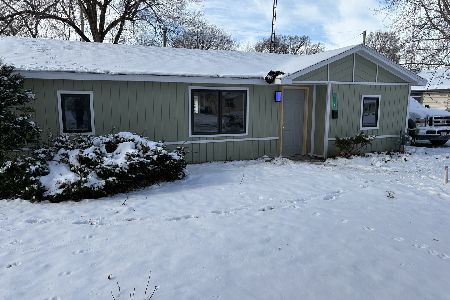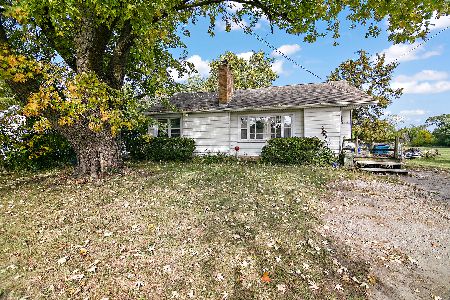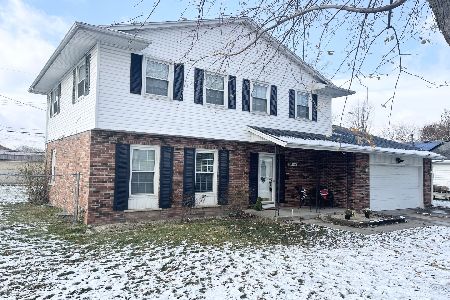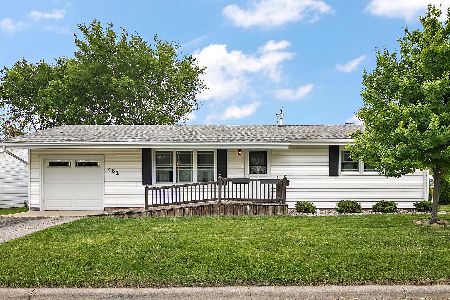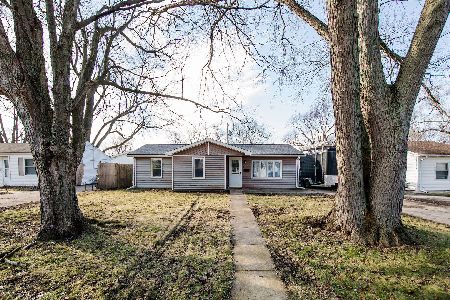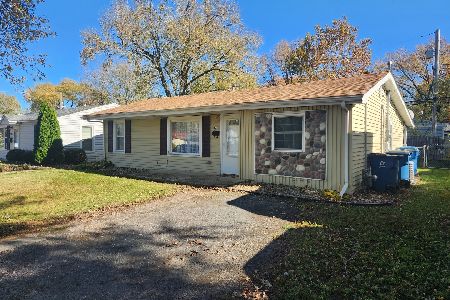165 Levasseur Avenue, Bourbonnais, Illinois 60914
$118,557
|
Sold
|
|
| Status: | Closed |
| Sqft: | 856 |
| Cost/Sqft: | $134 |
| Beds: | 3 |
| Baths: | 1 |
| Year Built: | 1953 |
| Property Taxes: | $2,436 |
| Days On Market: | 1615 |
| Lot Size: | 0,14 |
Description
Wonderful opportunity to own a 3 bedroom home with a 2.5 car detached garage! Updates include new furnace in 2020, central air conditioning 2015, water heater 2021, and new vinyl flooring in living room and 3 bedrooms. Roof shingles added in about 2010. Home comes with stove and refrigerator. Spacious back yard and located on a dead end street for added privacy. Call today for your private tour.
Property Specifics
| Single Family | |
| — | |
| — | |
| 1953 | |
| None | |
| — | |
| No | |
| 0.14 |
| Kankakee | |
| — | |
| — / Not Applicable | |
| None | |
| Public | |
| Public Sewer | |
| 11198258 | |
| 17092010601200 |
Nearby Schools
| NAME: | DISTRICT: | DISTANCE: | |
|---|---|---|---|
|
High School
Bradley Boubonnais High School |
307 | Not in DB | |
Property History
| DATE: | EVENT: | PRICE: | SOURCE: |
|---|---|---|---|
| 21 Oct, 2021 | Sold | $118,557 | MRED MLS |
| 27 Aug, 2021 | Under contract | $115,000 | MRED MLS |
| 23 Aug, 2021 | Listed for sale | $115,000 | MRED MLS |
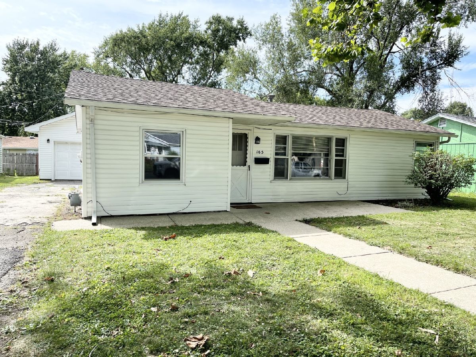
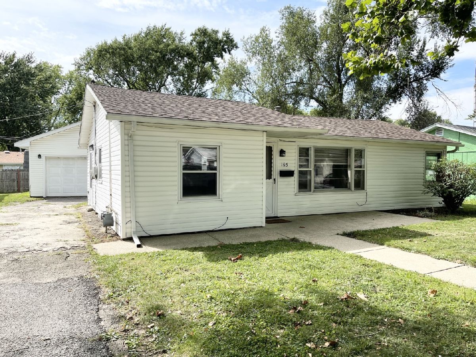
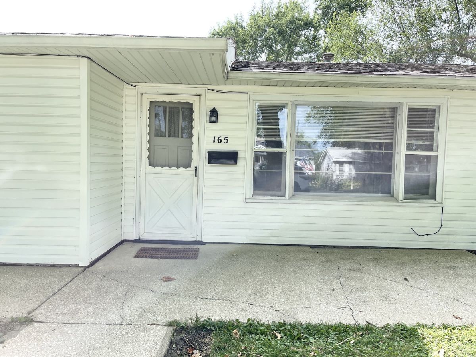
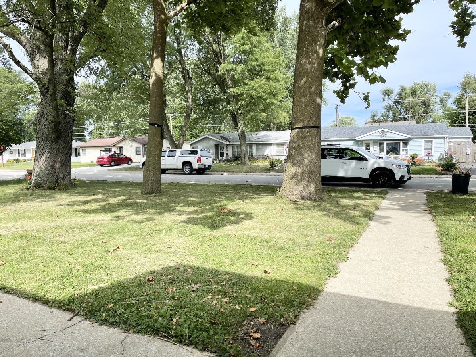
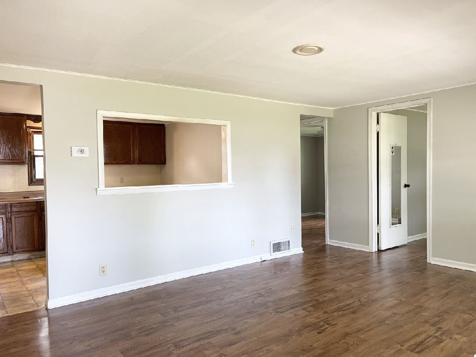
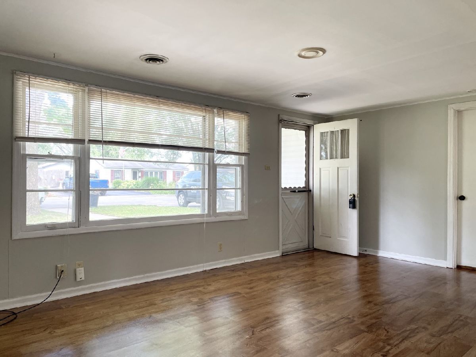
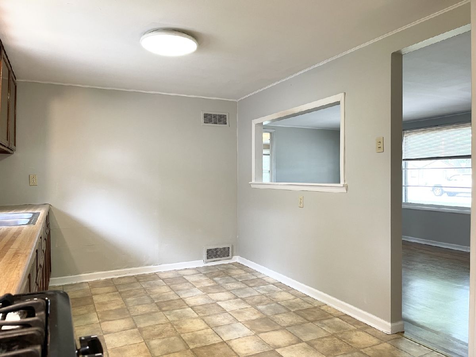
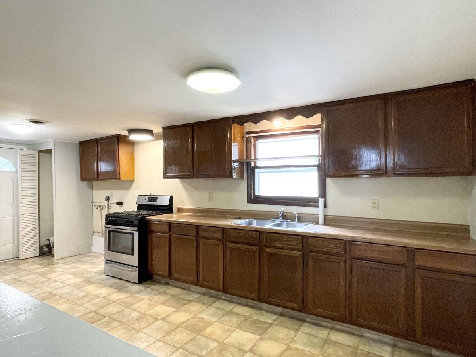
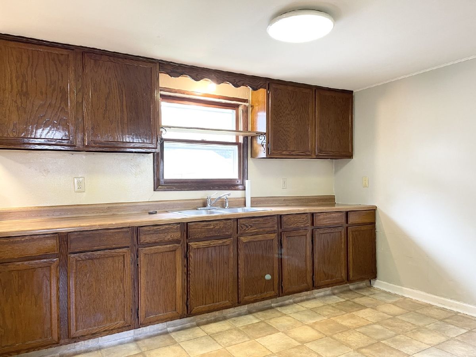
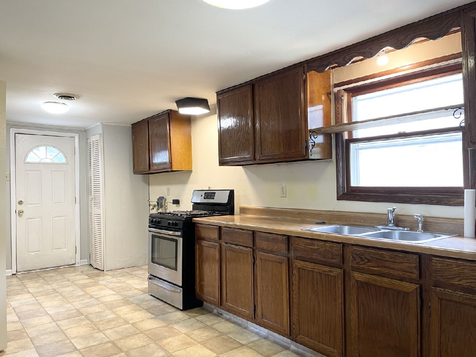
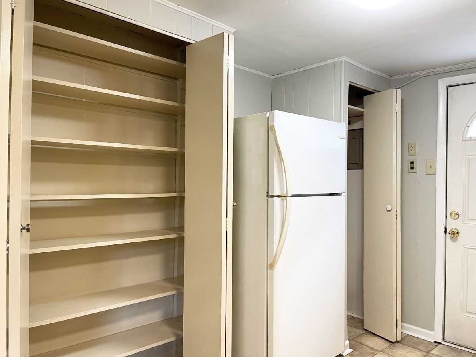
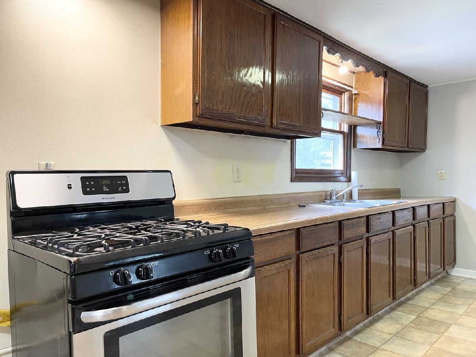
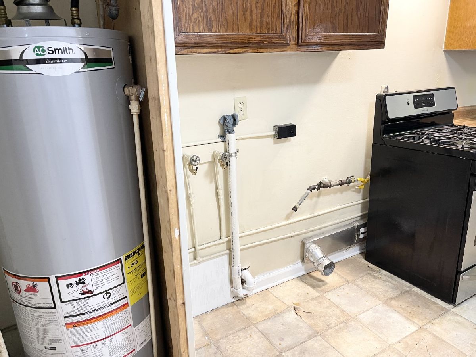
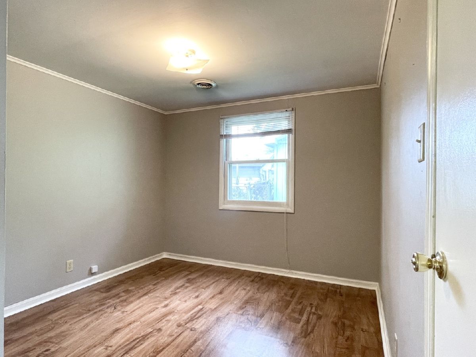
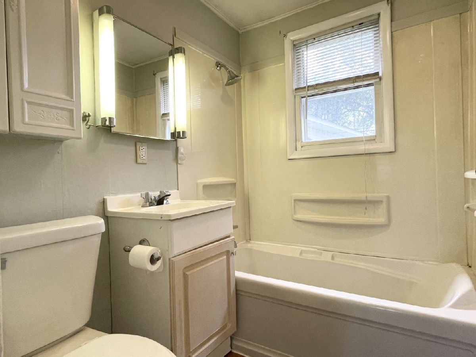
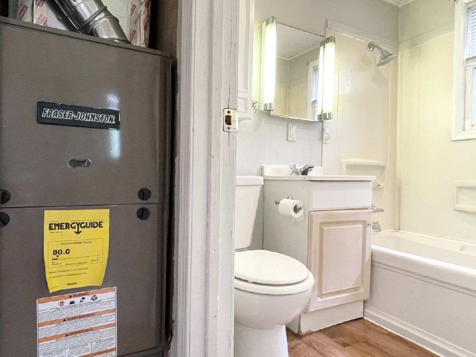
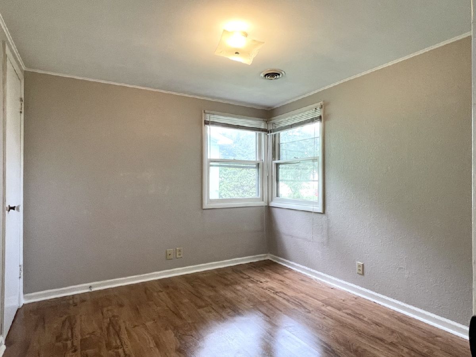
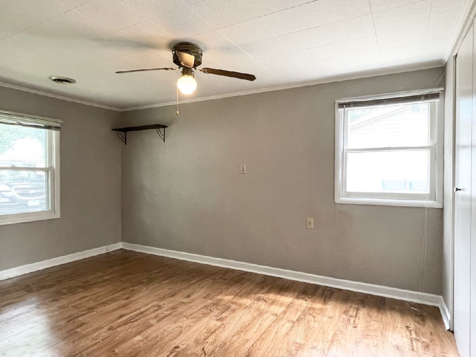
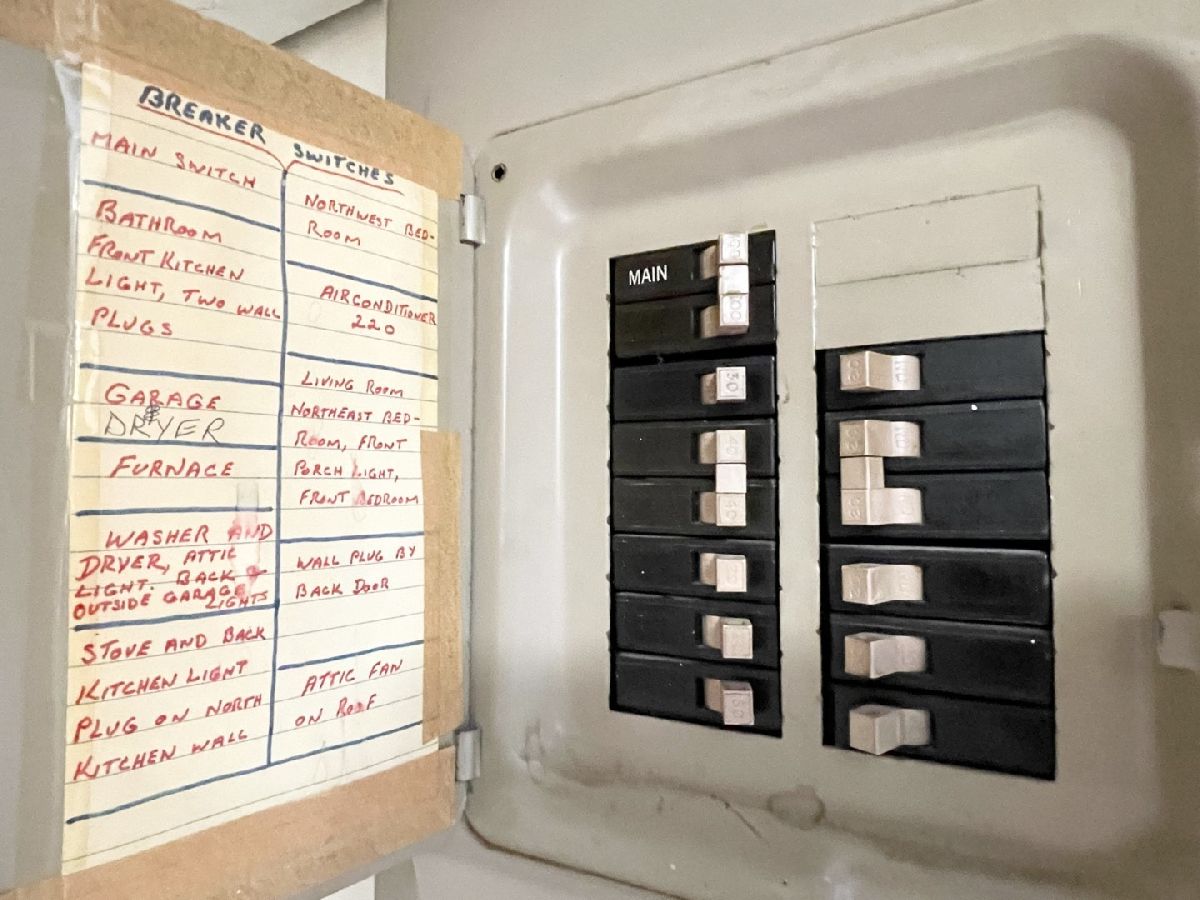
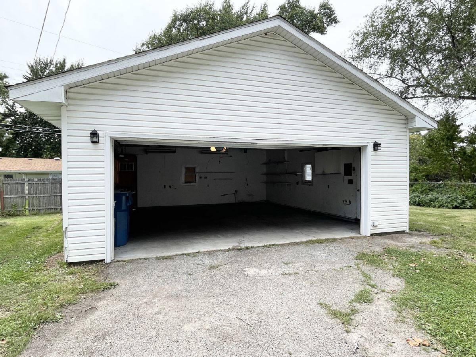
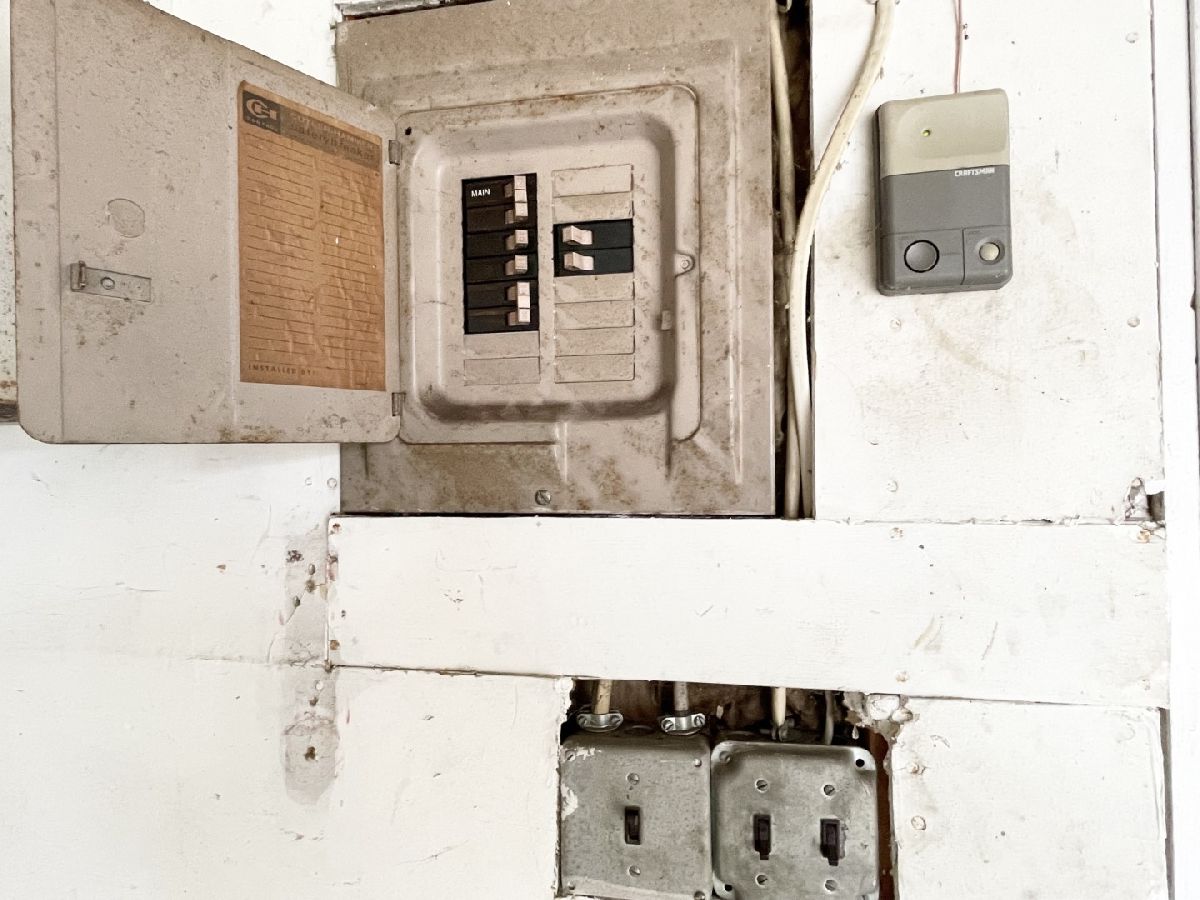
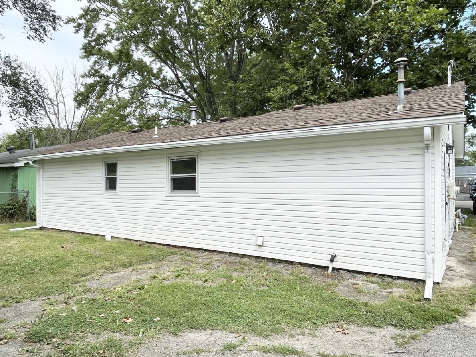

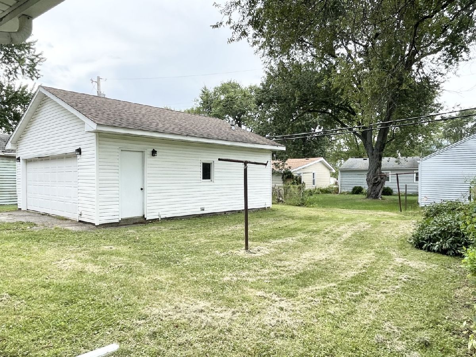
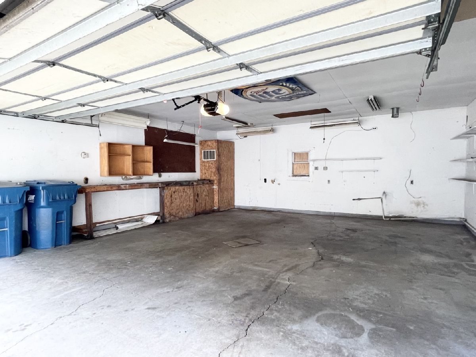
Room Specifics
Total Bedrooms: 3
Bedrooms Above Ground: 3
Bedrooms Below Ground: 0
Dimensions: —
Floor Type: Wood Laminate
Dimensions: —
Floor Type: Wood Laminate
Full Bathrooms: 1
Bathroom Amenities: —
Bathroom in Basement: 0
Rooms: No additional rooms
Basement Description: Slab
Other Specifics
| 2.5 | |
| Concrete Perimeter | |
| Asphalt | |
| Storms/Screens | |
| Level,Sidewalks | |
| 56 X 106 | |
| — | |
| None | |
| Wood Laminate Floors, First Floor Bedroom, First Floor Laundry, First Floor Full Bath, Some Storm Doors | |
| Range, Refrigerator | |
| Not in DB | |
| Curbs, Sidewalks, Street Paved | |
| — | |
| — | |
| — |
Tax History
| Year | Property Taxes |
|---|---|
| 2021 | $2,436 |
Contact Agent
Nearby Similar Homes
Nearby Sold Comparables
Contact Agent
Listing Provided By
Speckman Realty Real Living

