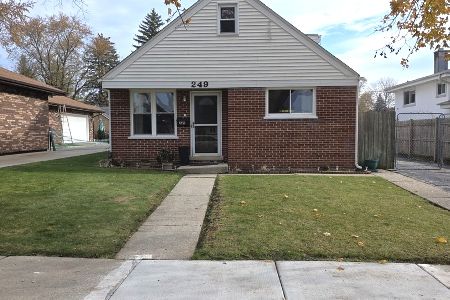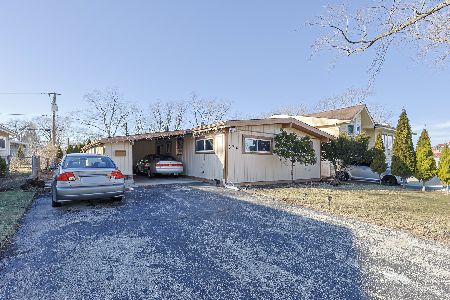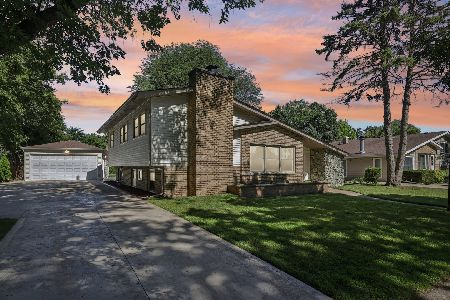165 Sunrise Drive, Wheeling, Illinois 60090
$307,000
|
Sold
|
|
| Status: | Closed |
| Sqft: | 2,350 |
| Cost/Sqft: | $131 |
| Beds: | 4 |
| Baths: | 3 |
| Year Built: | 1971 |
| Property Taxes: | $7,414 |
| Days On Market: | 3454 |
| Lot Size: | 0,19 |
Description
Beautiful 4 bedroom, 2 1/2 bath, multi-level home with partial finished basement, 2 car attached garage with opener, on a quiet cul-de-sac of custom built homes. Home is within walking distance of schools, shopping, churches, synagogue, multi-million dollar park district community recreation center and sport complex. Totally updated in 2005 with quality cherry wood cabinets, ceramic floors in 2 1/2 baths, kitchen and foyer, granite counter tops, whirlpool, trayed ceiling with fan in large master bedroom, and canned lighting in huge family room with stone fireplace and in kitchen. Sliding glass doors leads to patio and fenced back yard. Hardwood floor in three bedrooms. Comes with all appliances, window treatments, chest freezer, pool table, and large safe.
Property Specifics
| Single Family | |
| — | |
| — | |
| 1971 | |
| Partial | |
| CUSTOM | |
| No | |
| 0.19 |
| Cook | |
| Lilac Lane | |
| 0 / Not Applicable | |
| None | |
| Lake Michigan | |
| Public Sewer | |
| 09311397 | |
| 03112001130000 |
Nearby Schools
| NAME: | DISTRICT: | DISTANCE: | |
|---|---|---|---|
|
Grade School
Walt Whitman Elementary School |
21 | — | |
|
Middle School
Oliver W Holmes Middle School |
21 | Not in DB | |
|
High School
Wheeling High School |
214 | Not in DB | |
Property History
| DATE: | EVENT: | PRICE: | SOURCE: |
|---|---|---|---|
| 16 Sep, 2016 | Sold | $307,000 | MRED MLS |
| 13 Aug, 2016 | Under contract | $309,000 | MRED MLS |
| 9 Aug, 2016 | Listed for sale | $309,000 | MRED MLS |
Room Specifics
Total Bedrooms: 4
Bedrooms Above Ground: 4
Bedrooms Below Ground: 0
Dimensions: —
Floor Type: Carpet
Dimensions: —
Floor Type: Carpet
Dimensions: —
Floor Type: Hardwood
Full Bathrooms: 3
Bathroom Amenities: Whirlpool,Separate Shower,Double Sink
Bathroom in Basement: 0
Rooms: Foyer
Basement Description: Partially Finished
Other Specifics
| 2 | |
| — | |
| Concrete | |
| Patio | |
| Corner Lot,Fenced Yard | |
| 122X68 | |
| — | |
| Full | |
| Hardwood Floors | |
| Range, Microwave, Dishwasher, Refrigerator, Freezer, Washer, Dryer, Disposal | |
| Not in DB | |
| Street Lights | |
| — | |
| — | |
| Wood Burning |
Tax History
| Year | Property Taxes |
|---|---|
| 2016 | $7,414 |
Contact Agent
Nearby Similar Homes
Contact Agent
Listing Provided By
Berkshire Hathaway HomeServices Starck Real Estate







