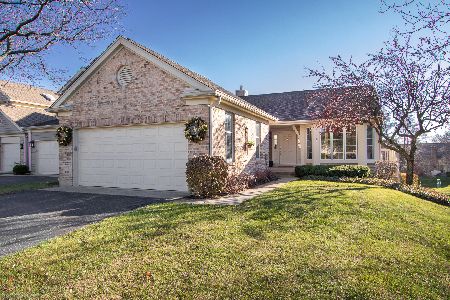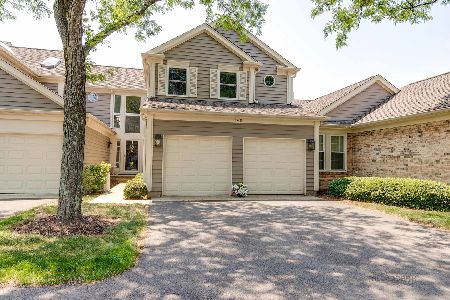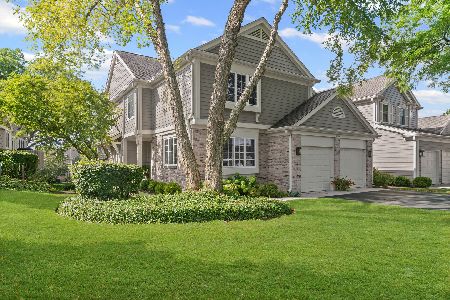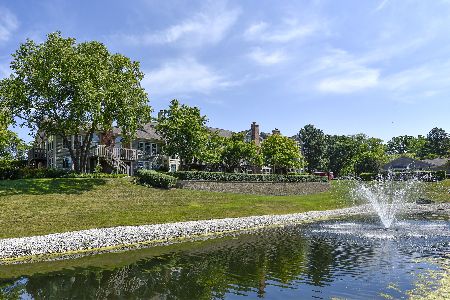165 Tantallon Lane, Inverness, Illinois 60067
$385,000
|
Sold
|
|
| Status: | Closed |
| Sqft: | 3,100 |
| Cost/Sqft: | $129 |
| Beds: | 3 |
| Baths: | 4 |
| Year Built: | 1988 |
| Property Taxes: | $13,081 |
| Days On Market: | 1721 |
| Lot Size: | 0,00 |
Description
"Great Location with View of Pond and Swans." Three Bedrooms & 3.5 Baths with Two Car + Garage. Great Entry to Large Family Rm w/gas Fireplace, plus Vaulted Ceilings, Skylights & Sep. Dining Rm. Kitchen has Granite Cntr Tops & Cherry Cabs w/SS Appls and a Brkfst Nook. Travertine Floors and Carpet throughout. Second floor has a Lrg. Loft w/Brass plugs for lamps etc. Primary Bedroom has a generous WIC and a bath with a Separate Shower & Jacuzzi. Walk Out Basement is finished and boasts a Rec Rm w/wet Bar, Full Bath, 3rd Bdrm, Office & Storage. Ldy off kitchen has a wash Tub plus cabinets & storage. There is a Workbench in the Garage that is deep. A great Home at a great Price! Must See!!
Property Specifics
| Condos/Townhomes | |
| 2 | |
| — | |
| 1988 | |
| Full,Walkout | |
| TOWNHOUSE | |
| Yes | |
| — |
| Cook | |
| Inverness On The Ponds | |
| 608 / Monthly | |
| Insurance,Security,Exterior Maintenance,Lawn Care,Snow Removal | |
| Lake Michigan | |
| Public Sewer, Sewer-Storm | |
| 11078967 | |
| 02163090181033 |
Nearby Schools
| NAME: | DISTRICT: | DISTANCE: | |
|---|---|---|---|
|
Grade School
Marion Jordan Elementary School |
15 | — | |
|
Middle School
Marion Jordan Elementary School |
15 | Not in DB | |
|
High School
Wm Fremd High School |
211 | Not in DB | |
Property History
| DATE: | EVENT: | PRICE: | SOURCE: |
|---|---|---|---|
| 5 Aug, 2021 | Sold | $385,000 | MRED MLS |
| 14 Jul, 2021 | Under contract | $399,900 | MRED MLS |
| — | Last price change | $419,900 | MRED MLS |
| 4 May, 2021 | Listed for sale | $424,900 | MRED MLS |

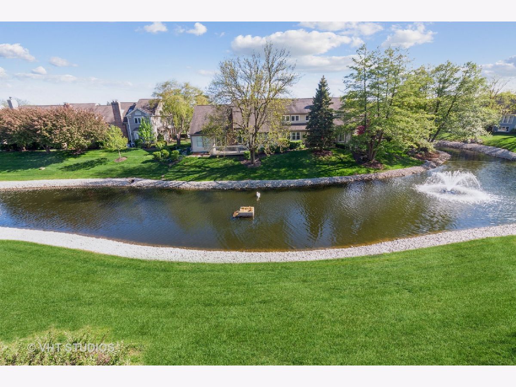
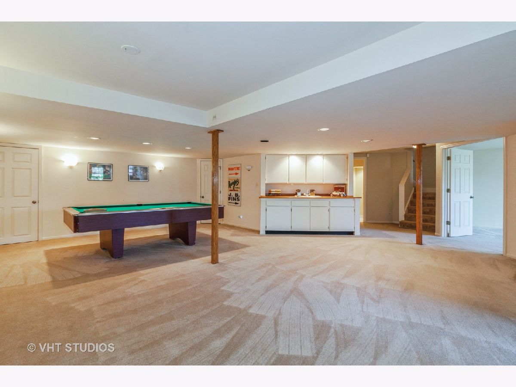
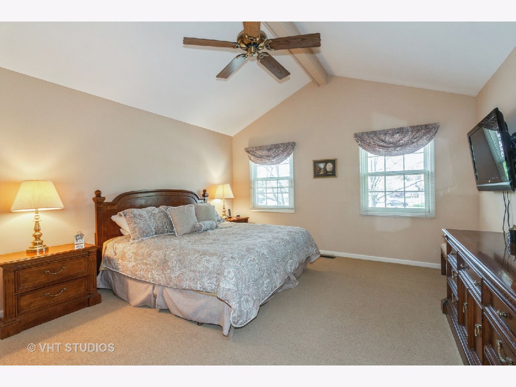
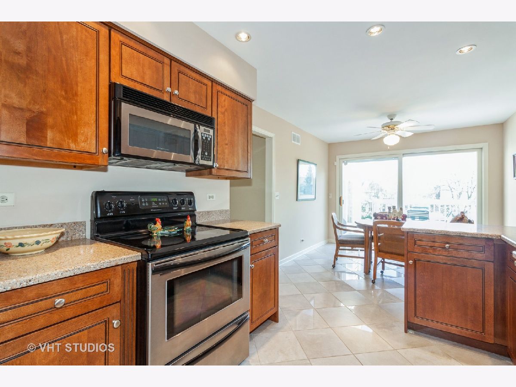
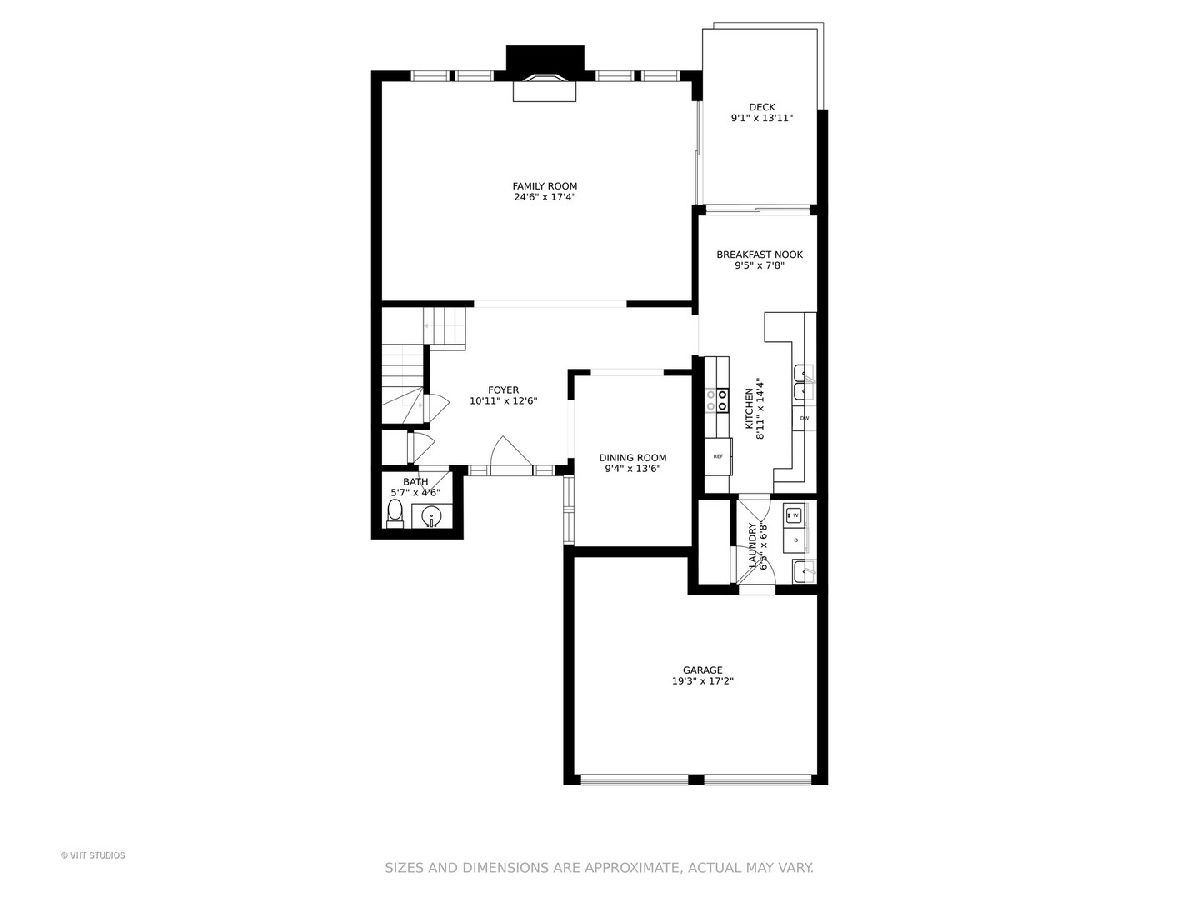
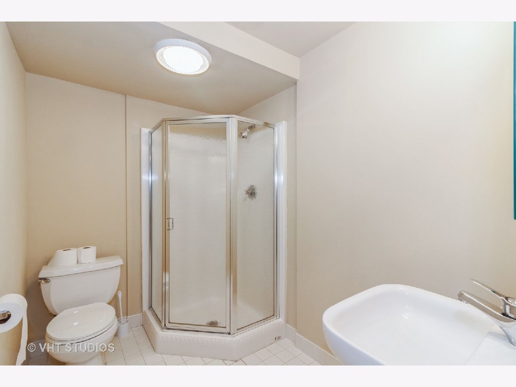
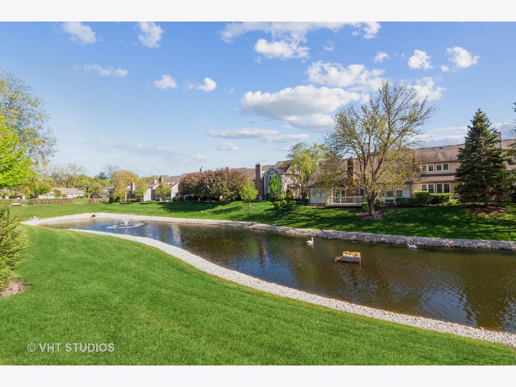
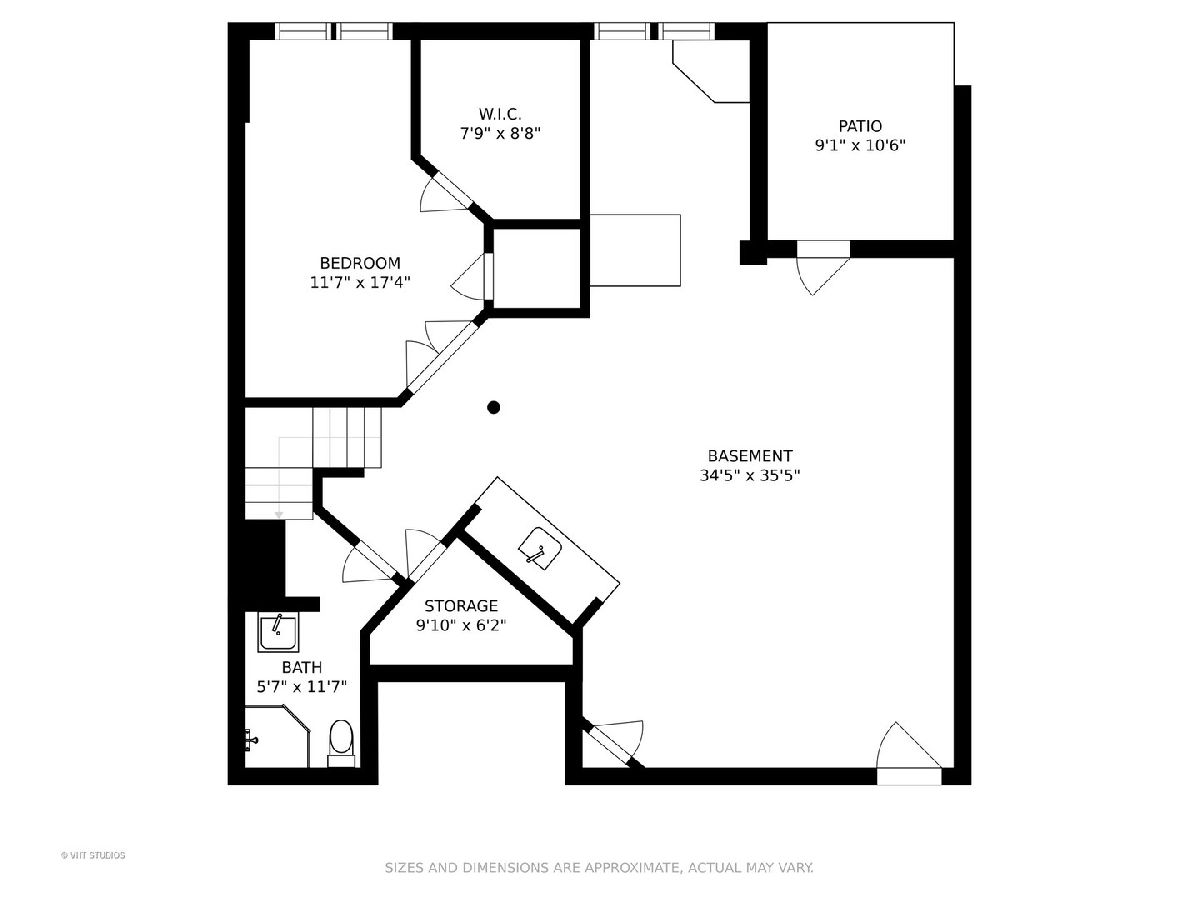
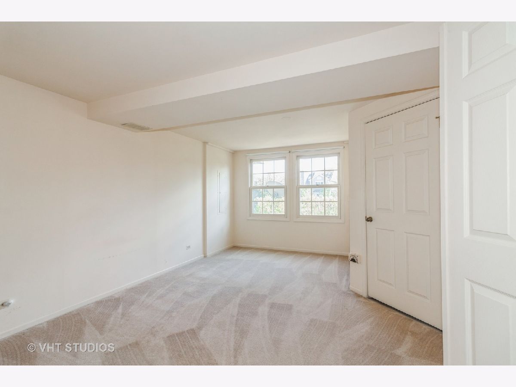
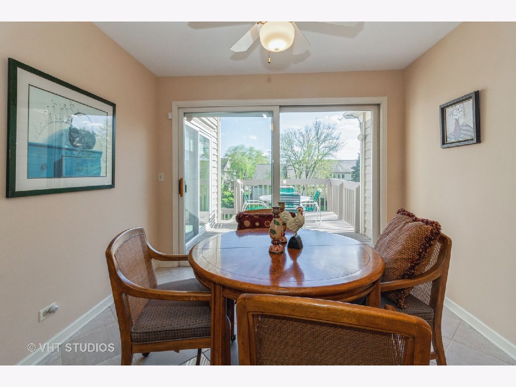
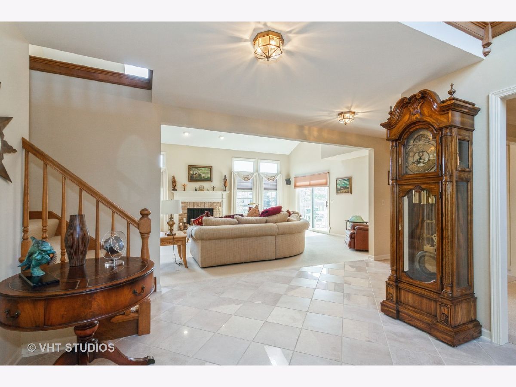
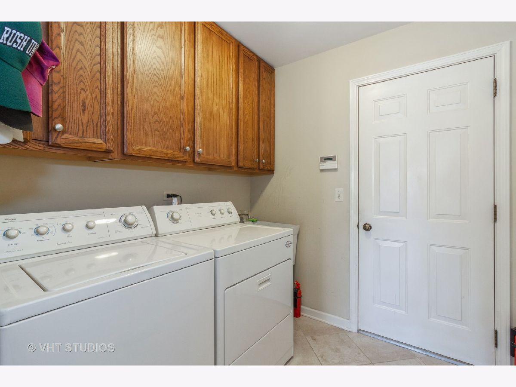
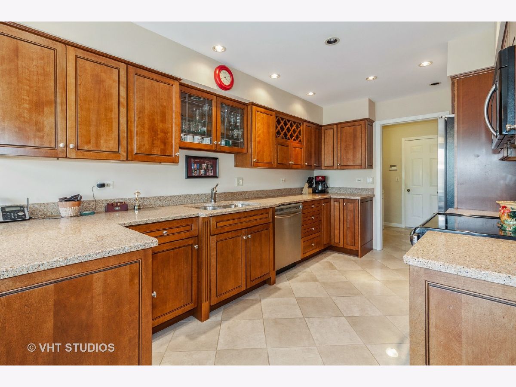
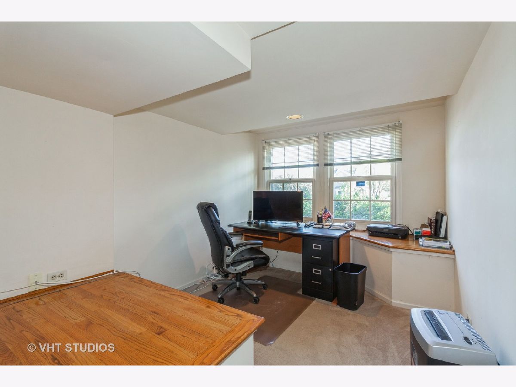
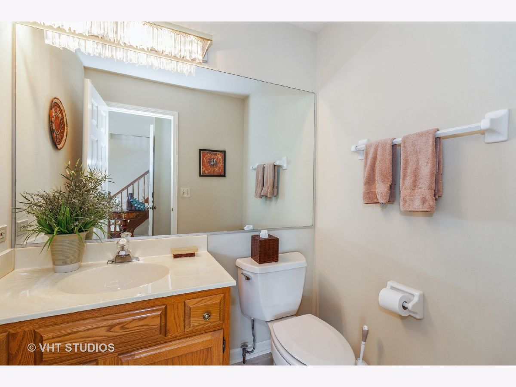
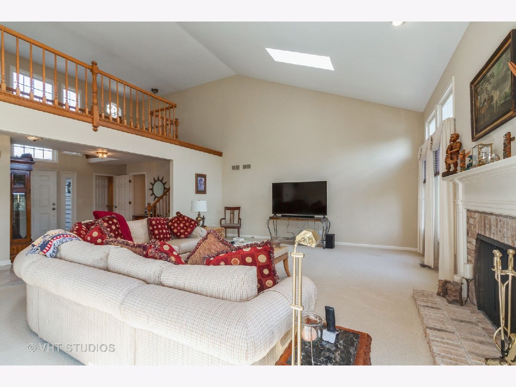
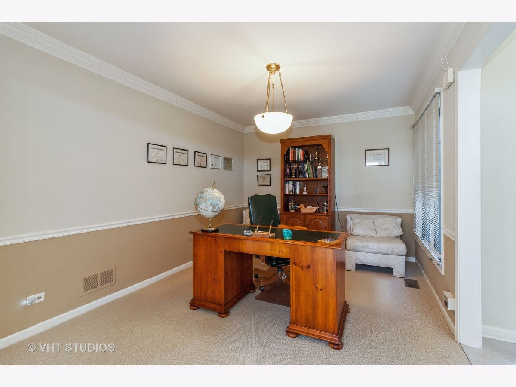
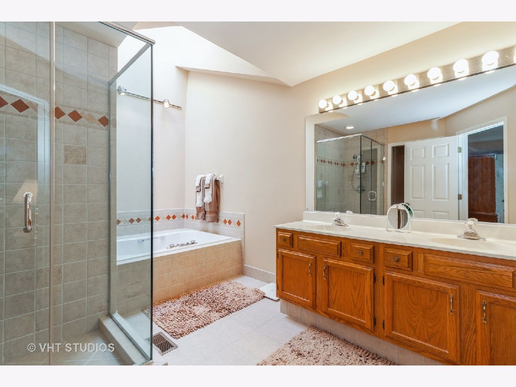
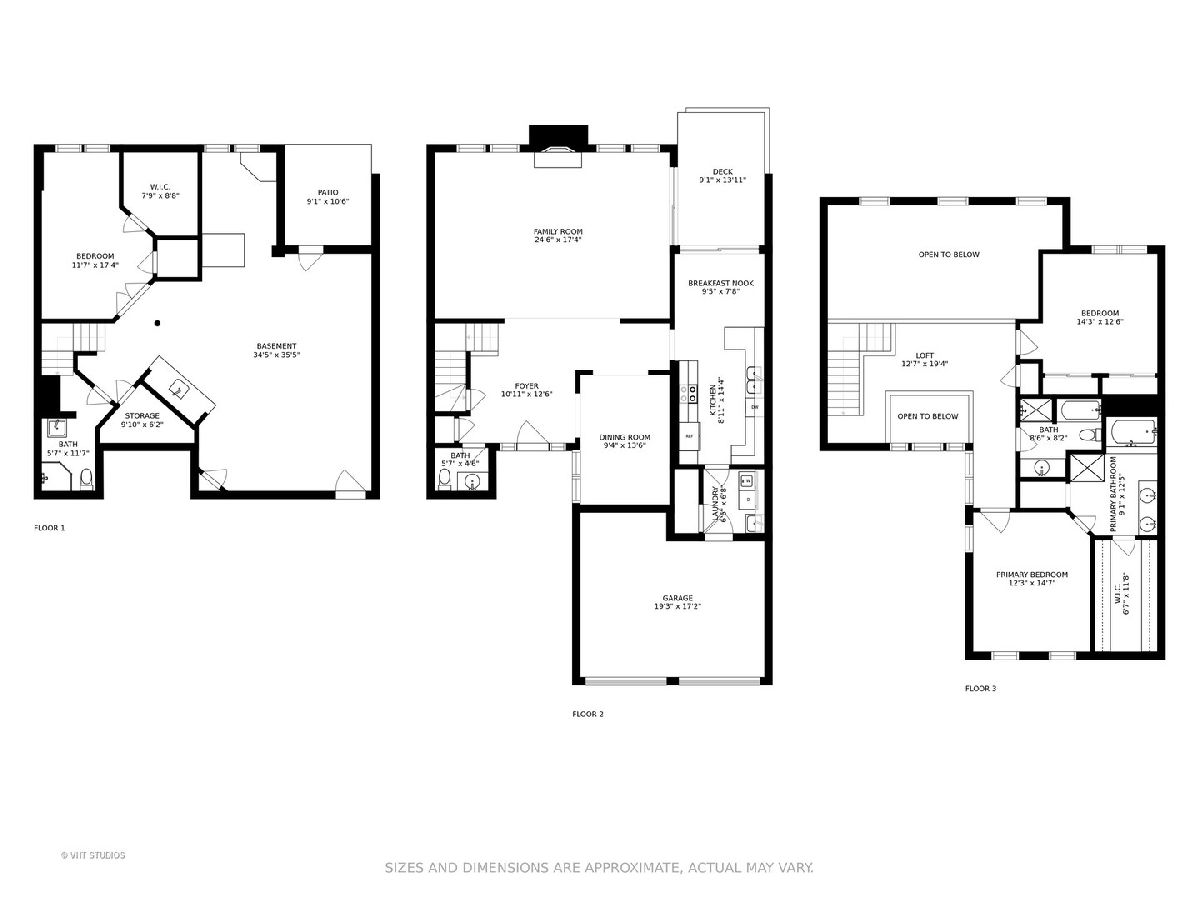
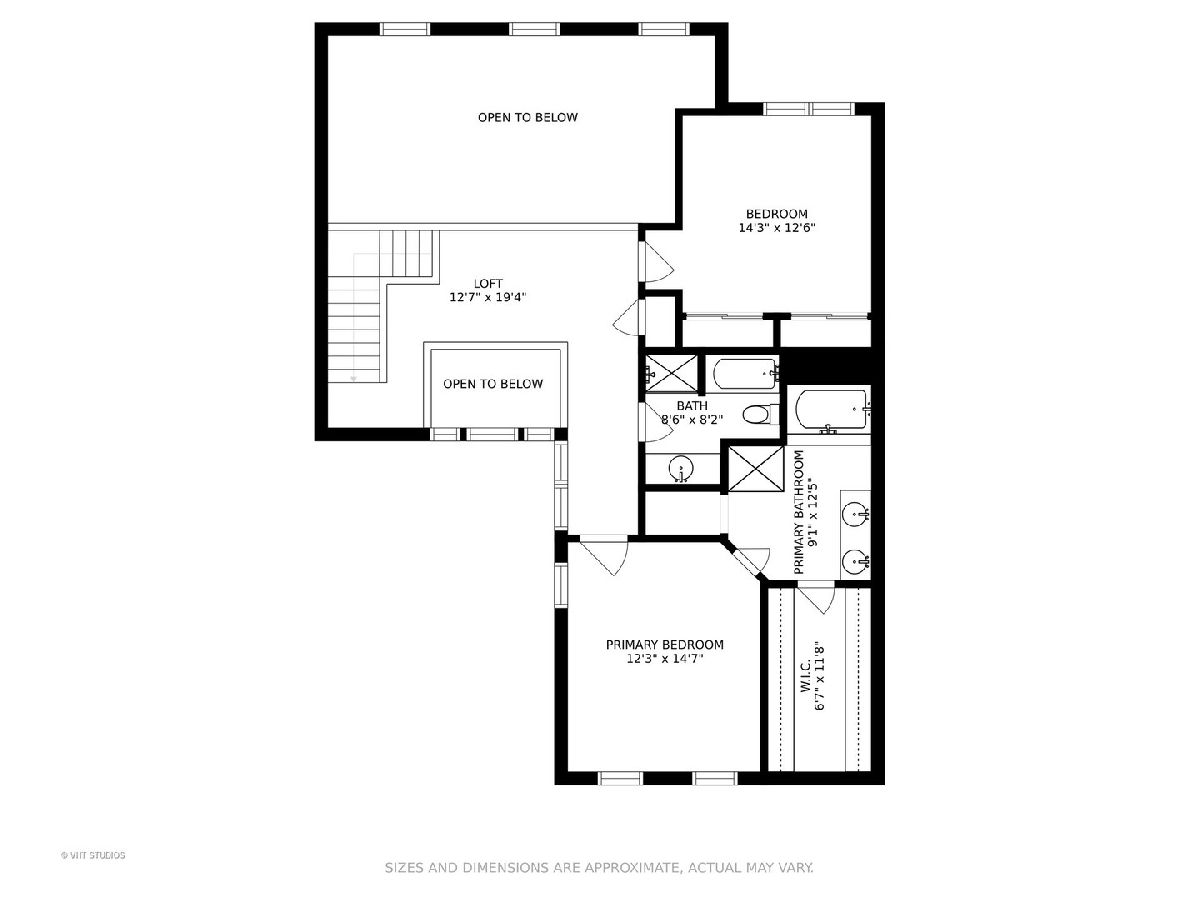
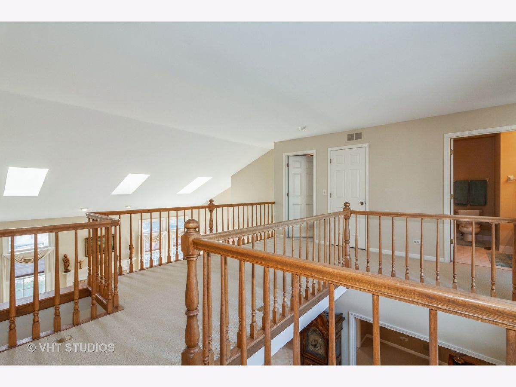
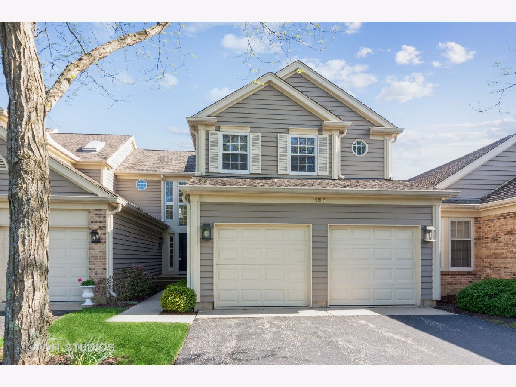
Room Specifics
Total Bedrooms: 3
Bedrooms Above Ground: 3
Bedrooms Below Ground: 0
Dimensions: —
Floor Type: Carpet
Dimensions: —
Floor Type: Carpet
Full Bathrooms: 4
Bathroom Amenities: Separate Shower
Bathroom in Basement: 1
Rooms: Eating Area,Office,Loft,Recreation Room,Foyer,Storage,Walk In Closet
Basement Description: Finished,Exterior Access,Concrete (Basement),Rec/Family Area,Sleeping Area,Storage Space
Other Specifics
| 2 | |
| Concrete Perimeter | |
| Asphalt | |
| Balcony, Patio, Storms/Screens | |
| Common Grounds,Landscaped,Pond(s),Water View | |
| INTEGRAL | |
| — | |
| Full | |
| Vaulted/Cathedral Ceilings, Skylight(s), Bar-Wet, First Floor Laundry, Laundry Hook-Up in Unit, Storage, Built-in Features, Walk-In Closet(s), Some Carpeting, Some Window Treatmnt, Drapes/Blinds, Granite Counters, Separate Dining Room, Some Storm Doors, Some Wall-To-Wa | |
| Range, Microwave, Dishwasher, Refrigerator, Washer, Dryer, Disposal, Stainless Steel Appliance(s), Electric Cooktop | |
| Not in DB | |
| — | |
| — | |
| Ceiling Fan, Patio, Water View | |
| Attached Fireplace Doors/Screen, Gas Starter, Includes Accessories, Masonry |
Tax History
| Year | Property Taxes |
|---|---|
| 2021 | $13,081 |
Contact Agent
Nearby Similar Homes
Nearby Sold Comparables
Contact Agent
Listing Provided By
Clinnin Associates, Inc.

