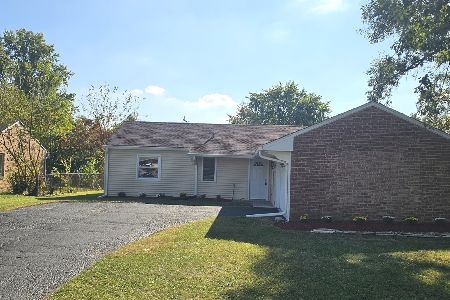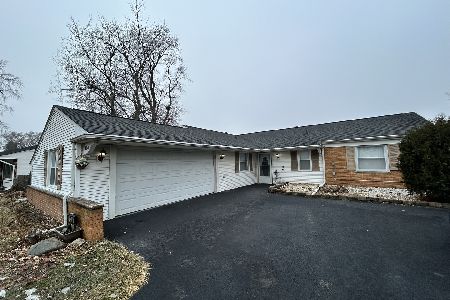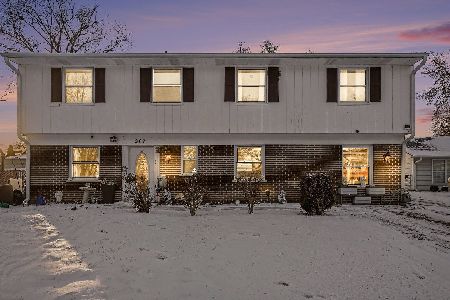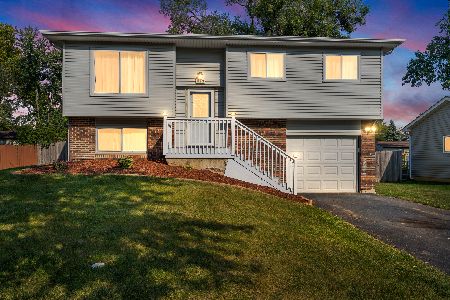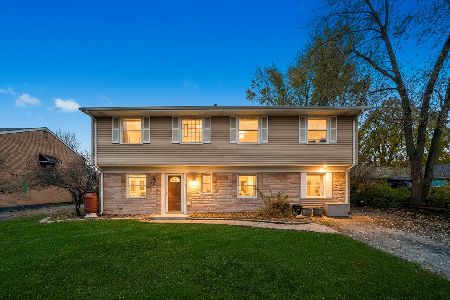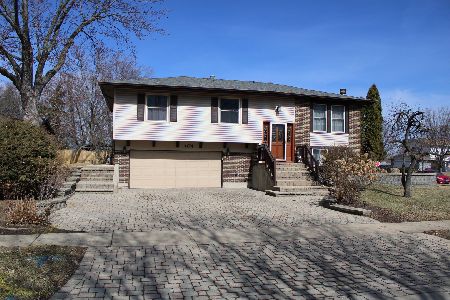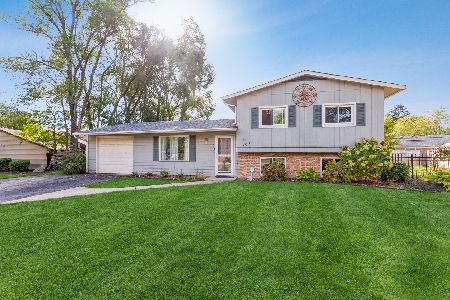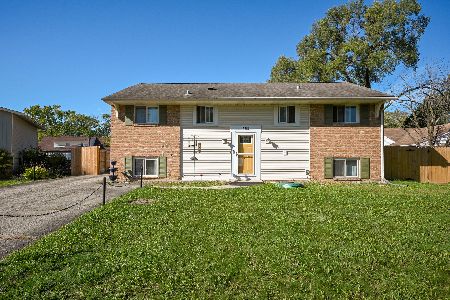165 Vernon Drive, Bolingbrook, Illinois 60440
$270,000
|
Sold
|
|
| Status: | Closed |
| Sqft: | 2,000 |
| Cost/Sqft: | $130 |
| Beds: | 3 |
| Baths: | 2 |
| Year Built: | 1963 |
| Property Taxes: | $6,090 |
| Days On Market: | 1707 |
| Lot Size: | 0,06 |
Description
**An offer has been accepted. **Beautiful Recent Rehab Single Family with Open Floor plan! Recent Renovations Features - Wood Flooring in the Living Room, Kitchen, All Bedrooms and Lower Level Family Room, 2019 - New 200 Amp Electrical Service, AC Unit, Garbage Disposal & Stainless Steel Appliances!! Hot Water Tank Replaced 6 Months Ago, 2015 - Roof, Gutters, Furnace, Plumbing, Drywall, and Custom Kitchen with Soft Close Feature & Granite Countertops!! Big Family Room Addition off of the Kitchen Accommodates Large Formal Dining Table for Family Holiday Dinners and Additional Family Room Furniture. Additional Family/Recreation Room in the Lower Level or Create Use it as your Primary Bedroom en-Suite as there is a full Bathroom in the Lower Level!! Big Lot with Big Back Yard! Yard has Fire Pit, Garden Bed, Mini Greenhouse, Screened Hardtop Gazebo, Grill with Tiki Style Enclosure that could be converted into a Tiki Bar!! Excellent location - Close to Tibbott Elem School, St Dominic Catholic School, Wifler Park & the Promenade Restaurants/Bars & Shopping!!! Easy Access to I55 & 355 Expressways! See it before it goes!!
Property Specifics
| Single Family | |
| — | |
| — | |
| 1963 | |
| English | |
| — | |
| No | |
| 0.06 |
| Will | |
| — | |
| 0 / Not Applicable | |
| None | |
| Public | |
| Public Sewer | |
| 11138750 | |
| 1202114040500000 |
Nearby Schools
| NAME: | DISTRICT: | DISTANCE: | |
|---|---|---|---|
|
Grade School
John R Tibbott Elementary School |
365U | — | |
|
Middle School
Hubert H Humphrey Middle School |
365U | Not in DB | |
|
High School
Bolingbrook High School |
365U | Not in DB | |
Property History
| DATE: | EVENT: | PRICE: | SOURCE: |
|---|---|---|---|
| 18 Aug, 2014 | Sold | $101,250 | MRED MLS |
| 19 Jul, 2014 | Under contract | $109,900 | MRED MLS |
| — | Last price change | $119,900 | MRED MLS |
| 19 Mar, 2014 | Listed for sale | $129,900 | MRED MLS |
| 3 Aug, 2015 | Sold | $176,500 | MRED MLS |
| 17 Mar, 2015 | Under contract | $174,900 | MRED MLS |
| — | Last price change | $179,900 | MRED MLS |
| 13 Feb, 2015 | Listed for sale | $179,900 | MRED MLS |
| 23 Jul, 2021 | Sold | $270,000 | MRED MLS |
| 7 Jul, 2021 | Under contract | $259,900 | MRED MLS |
| 28 Jun, 2021 | Listed for sale | $259,900 | MRED MLS |
| 25 May, 2022 | Sold | $320,000 | MRED MLS |
| 11 Apr, 2022 | Under contract | $319,900 | MRED MLS |
| 31 Mar, 2022 | Listed for sale | $319,900 | MRED MLS |
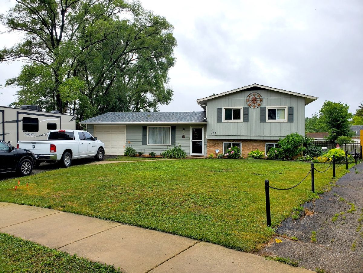
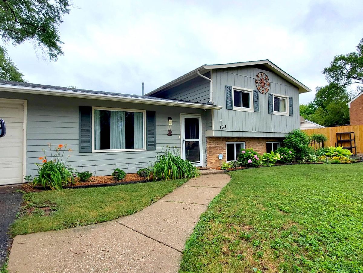
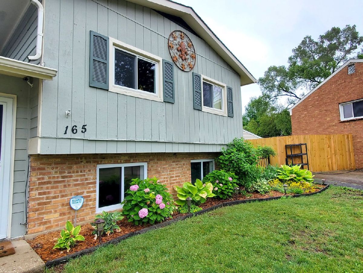
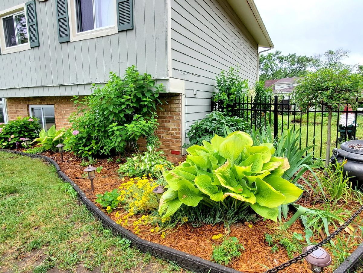
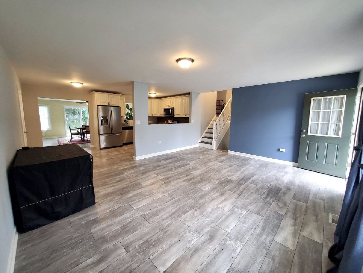
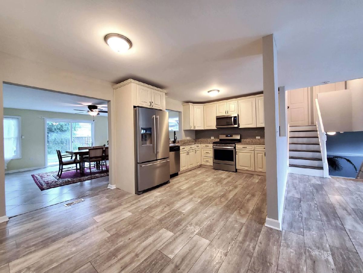
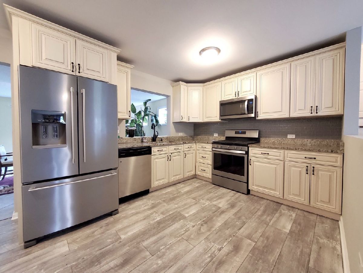
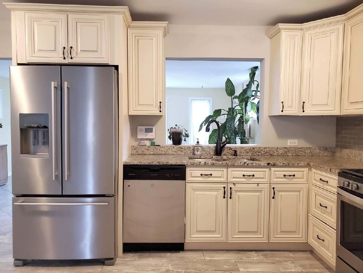
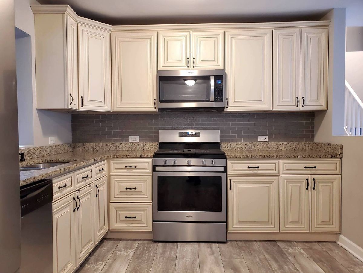
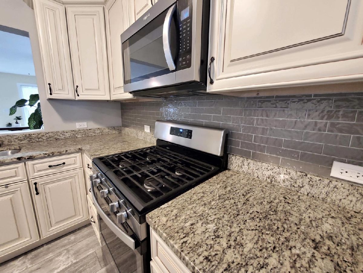
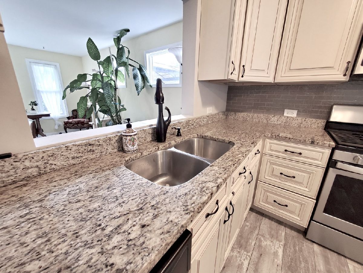
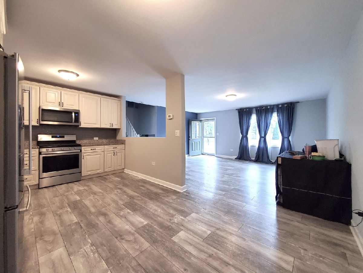
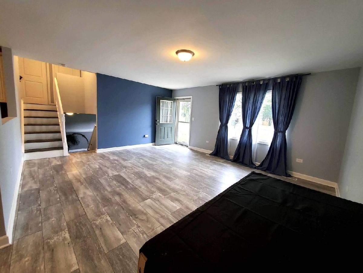
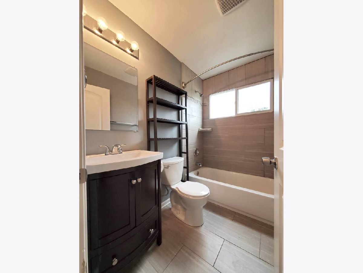
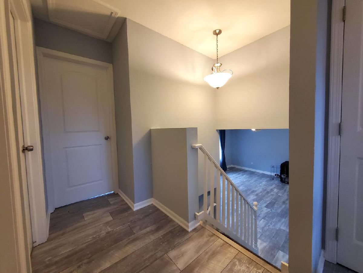
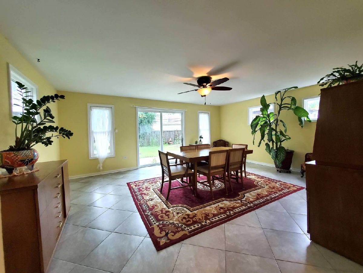
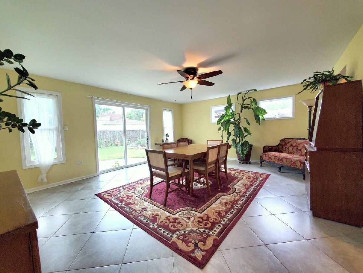
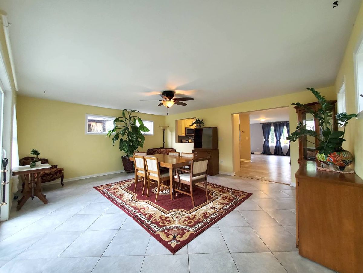
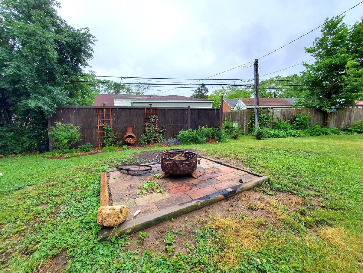
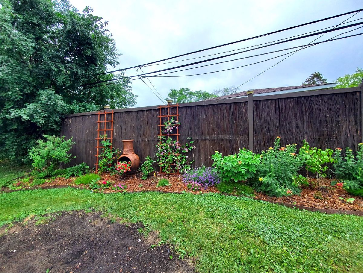
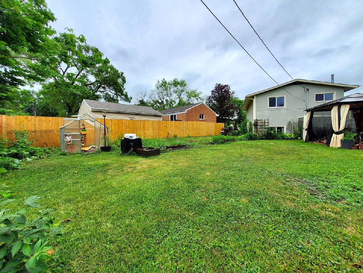
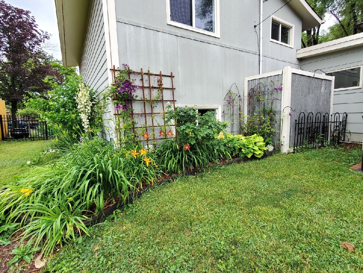
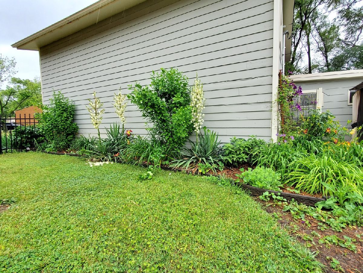
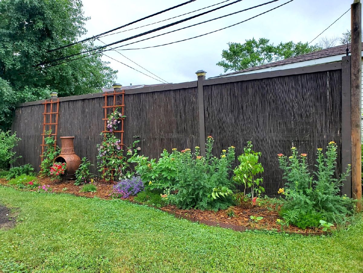
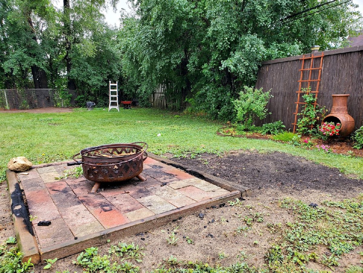
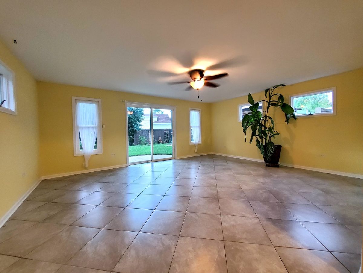
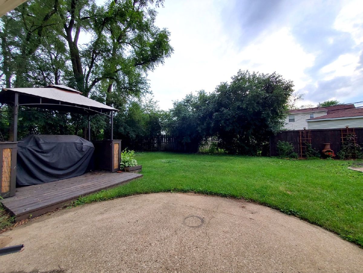
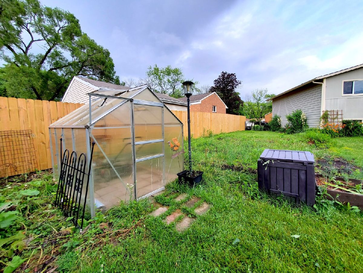
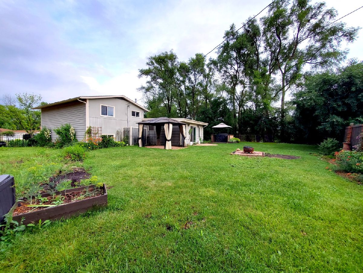
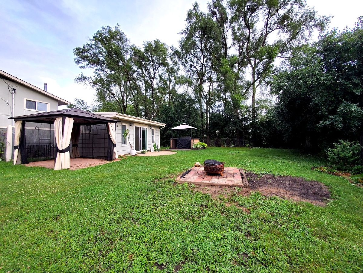
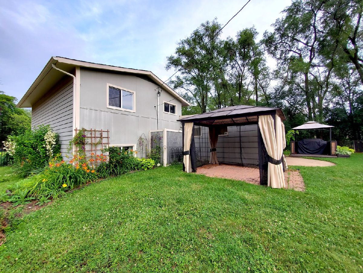
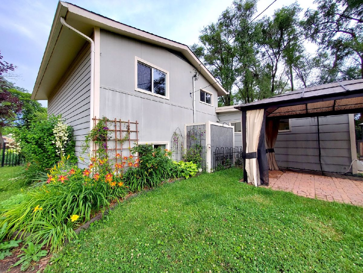
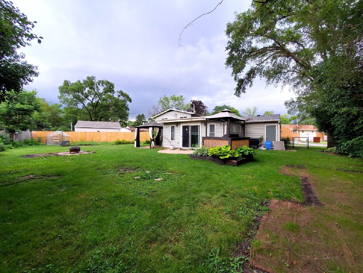
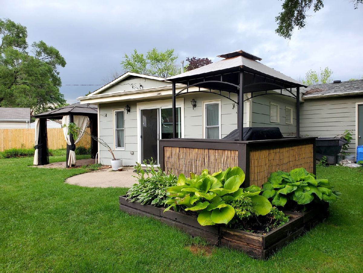
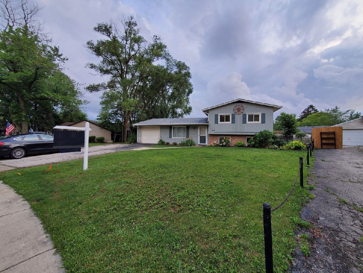
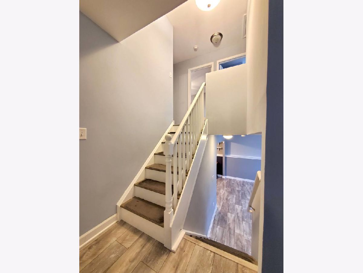
Room Specifics
Total Bedrooms: 3
Bedrooms Above Ground: 3
Bedrooms Below Ground: 0
Dimensions: —
Floor Type: Wood Laminate
Dimensions: —
Floor Type: Wood Laminate
Full Bathrooms: 2
Bathroom Amenities: —
Bathroom in Basement: 1
Rooms: Family Room,Utility Room-Lower Level
Basement Description: Finished
Other Specifics
| 1 | |
| Concrete Perimeter | |
| Asphalt | |
| Patio, Outdoor Grill, Fire Pit | |
| — | |
| 33 X 80 X 117 | |
| — | |
| None | |
| Open Floorplan, Granite Counters | |
| Range, Microwave, Dishwasher, Refrigerator, Disposal, Stainless Steel Appliance(s), Gas Oven | |
| Not in DB | |
| — | |
| — | |
| — | |
| — |
Tax History
| Year | Property Taxes |
|---|---|
| 2014 | $4,482 |
| 2021 | $6,090 |
| 2022 | $6,438 |
Contact Agent
Nearby Similar Homes
Nearby Sold Comparables
Contact Agent
Listing Provided By
Century 21 Affiliated

