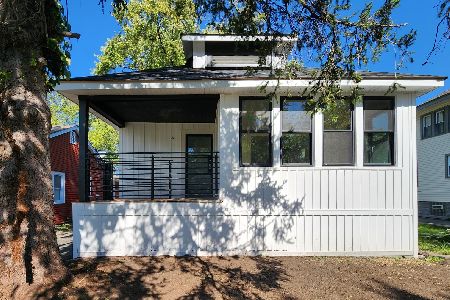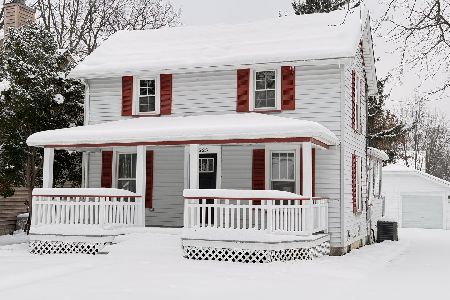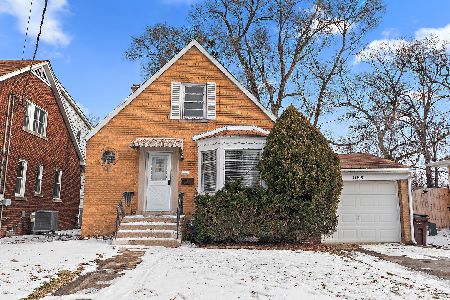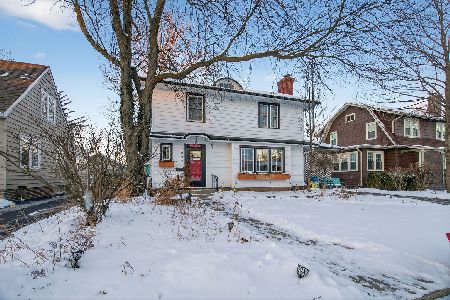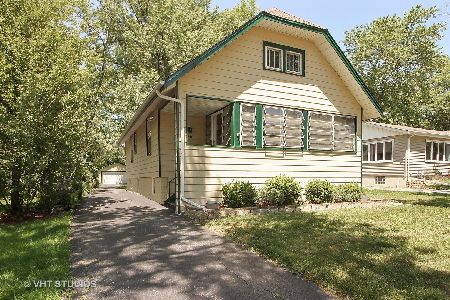1650 Burr Oak Road, Homewood, Illinois 60430
$240,000
|
Sold
|
|
| Status: | Closed |
| Sqft: | 0 |
| Cost/Sqft: | — |
| Beds: | 4 |
| Baths: | 2 |
| Year Built: | 1925 |
| Property Taxes: | $4,921 |
| Days On Market: | 6824 |
| Lot Size: | 0,00 |
Description
The charm of old with all amenities of new. Glistening hardwood floors. Kitchen & great room addition that is amazing. Updated kitchen has hickory cabinets and tiled counters that match the floor; large eat-in area, planning desk;opens to great room w/frpl. Baths are both updated. Full basement w/rec room and tons of storage. Front porch and back deck complete the picture.Write subject to cancellation prior contract.
Property Specifics
| Single Family | |
| — | |
| — | |
| 1925 | |
| — | |
| — | |
| No | |
| — |
| Cook | |
| Old Homewood | |
| 0 / Not Applicable | |
| — | |
| — | |
| — | |
| 06528118 | |
| 29314030160000 |
Property History
| DATE: | EVENT: | PRICE: | SOURCE: |
|---|---|---|---|
| 31 Jul, 2007 | Sold | $240,000 | MRED MLS |
| 25 Jun, 2007 | Under contract | $250,000 | MRED MLS |
| 25 May, 2007 | Listed for sale | $250,000 | MRED MLS |
| 11 Feb, 2011 | Sold | $180,000 | MRED MLS |
| 10 Jan, 2011 | Under contract | $199,900 | MRED MLS |
| — | Last price change | $210,000 | MRED MLS |
| 6 Mar, 2010 | Listed for sale | $239,900 | MRED MLS |
| 24 May, 2019 | Sold | $205,000 | MRED MLS |
| 20 Apr, 2019 | Under contract | $209,900 | MRED MLS |
| — | Last price change | $214,900 | MRED MLS |
| 14 Feb, 2019 | Listed for sale | $214,900 | MRED MLS |
Room Specifics
Total Bedrooms: 5
Bedrooms Above Ground: 4
Bedrooms Below Ground: 1
Dimensions: —
Floor Type: —
Dimensions: —
Floor Type: —
Dimensions: —
Floor Type: —
Dimensions: —
Floor Type: —
Full Bathrooms: 2
Bathroom Amenities: —
Bathroom in Basement: 0
Rooms: —
Basement Description: —
Other Specifics
| 2 | |
| — | |
| — | |
| — | |
| — | |
| 50 X 210 | |
| — | |
| — | |
| — | |
| — | |
| Not in DB | |
| — | |
| — | |
| — | |
| — |
Tax History
| Year | Property Taxes |
|---|---|
| 2007 | $4,921 |
| 2011 | $5,696 |
| 2019 | $5,998 |
Contact Agent
Nearby Similar Homes
Nearby Sold Comparables
Contact Agent
Listing Provided By
RE/MAX Synergy

