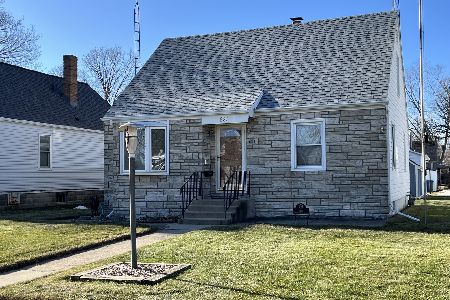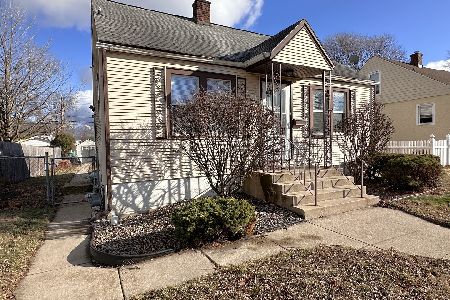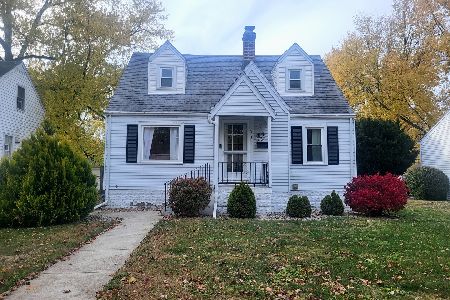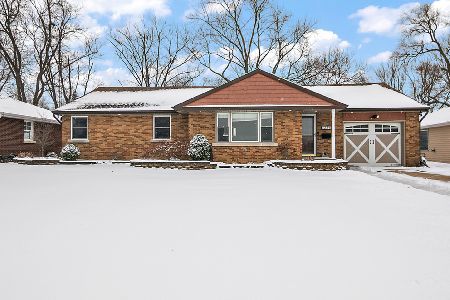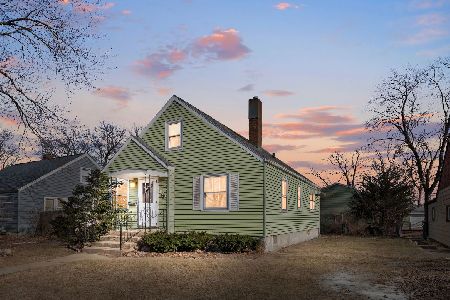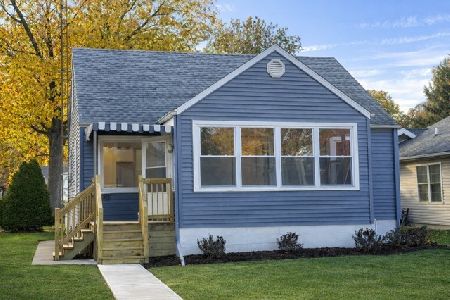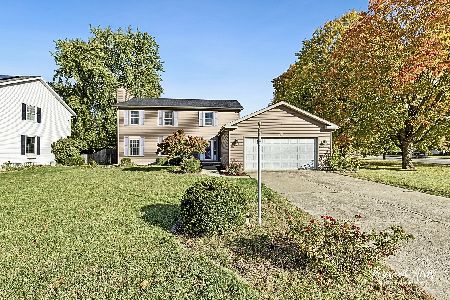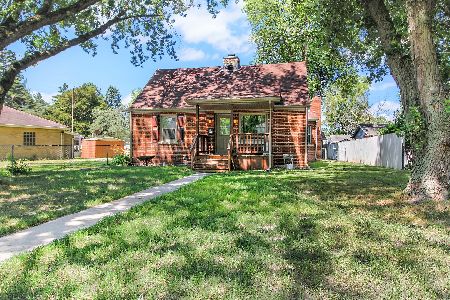1650 Calista, Kankakee, Illinois 60901
$148,900
|
Sold
|
|
| Status: | Closed |
| Sqft: | 1,800 |
| Cost/Sqft: | $83 |
| Beds: | 4 |
| Baths: | 3 |
| Year Built: | 1977 |
| Property Taxes: | $5,607 |
| Days On Market: | 3851 |
| Lot Size: | 0,00 |
Description
Beautifully updated with open floor plan! Sunroom is 20x20, heated, great for relaxing or entertaining, with large deck in back. Built in Hutch in Dining rm. Kitchen with snack bar and pantry and Bosch DW. Roof new 2014! Furnace 2012! 2.5 car heated garage w/pull downs stairs & floored area. Security blinds at sliding door and lower level. Nicely landscaped fenced yard.
Property Specifics
| Single Family | |
| — | |
| Tri-Level | |
| 1977 | |
| None | |
| — | |
| No | |
| — |
| Kankakee | |
| Gracefield | |
| 0 / Not Applicable | |
| None | |
| Public | |
| Public Sewer | |
| 09000558 | |
| 16160140202200 |
Property History
| DATE: | EVENT: | PRICE: | SOURCE: |
|---|---|---|---|
| 20 Nov, 2015 | Sold | $148,900 | MRED MLS |
| 23 Sep, 2015 | Under contract | $148,900 | MRED MLS |
| 3 Aug, 2015 | Listed for sale | $148,900 | MRED MLS |
Room Specifics
Total Bedrooms: 4
Bedrooms Above Ground: 4
Bedrooms Below Ground: 0
Dimensions: —
Floor Type: Carpet
Dimensions: —
Floor Type: Carpet
Dimensions: —
Floor Type: Carpet
Full Bathrooms: 3
Bathroom Amenities: —
Bathroom in Basement: —
Rooms: Heated Sun Room
Basement Description: Crawl
Other Specifics
| 2 | |
| — | |
| Concrete | |
| Deck | |
| Fenced Yard | |
| 70X135 | |
| Unfinished | |
| Full | |
| Wood Laminate Floors | |
| Range, Microwave, Dishwasher, Refrigerator | |
| Not in DB | |
| Sidewalks, Street Lights | |
| — | |
| — | |
| Gas Log |
Tax History
| Year | Property Taxes |
|---|---|
| 2015 | $5,607 |
Contact Agent
Nearby Similar Homes
Nearby Sold Comparables
Contact Agent
Listing Provided By
Speckman Realty Real Living

