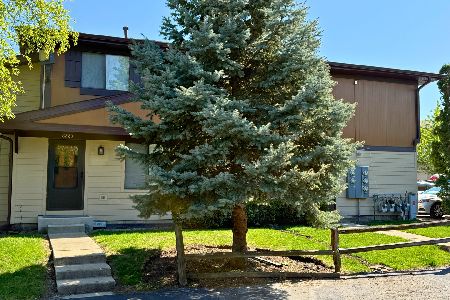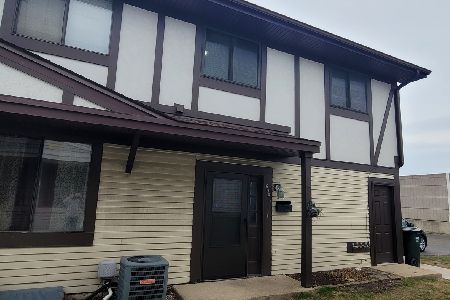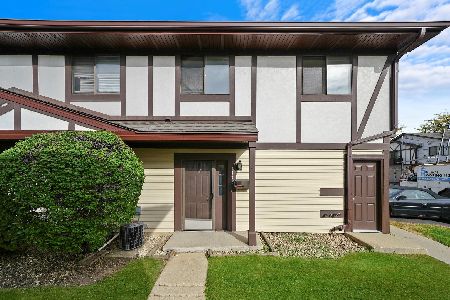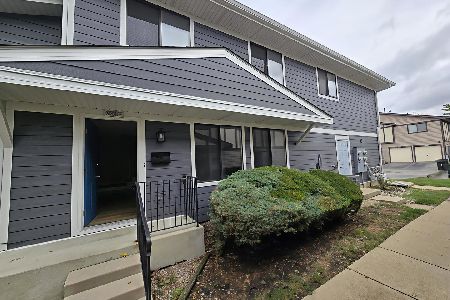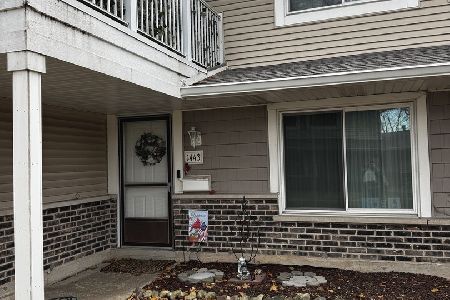1650 Dogwood Lane, Hanover Park, Illinois 60133
$253,000
|
Sold
|
|
| Status: | Closed |
| Sqft: | 1,704 |
| Cost/Sqft: | $146 |
| Beds: | 3 |
| Baths: | 3 |
| Year Built: | 2007 |
| Property Taxes: | $6,156 |
| Days On Market: | 1680 |
| Lot Size: | 0,00 |
Description
Welcome to a Beautiful and Open Floor 3 Bedroom 2.5 Bath townhome in great condition! This Corner UNIT MOVE IN READY impressive & upgraded 3 level townhome features: Gleaming wood floors, a huge kitchen with plenty of granite like counter tops and walk-in pantry.. The Kitchen opens to a large dining area that leads to the patio which is a perfect retreat in itself. The spacious living room with fireplace on the main level works great for quality family time. The top level has 3 bedrooms including a large master suite w/ dual closets and a private master bath. Convenient full size Laundry with 2 additional bedrooms and a full bath provides enough space and privacy for family and friends. Finished lower level that offers flexible space to use as family room or home office which works as a super convenience in current times. 2 car garage and epoxy painted floor complete this house situated on an open courtyard, that works great for kids to play or for hosting a driveway party. Overall THE PERFECT LOCATION in walking distance to Metra and easy access to the expressway. WELCOME HOME!
Property Specifics
| Condos/Townhomes | |
| 3 | |
| — | |
| 2007 | |
| Full | |
| — | |
| No | |
| — |
| Cook | |
| — | |
| 230 / Monthly | |
| Insurance,Exterior Maintenance,Lawn Care,Snow Removal | |
| Lake Michigan | |
| Public Sewer, Sewer-Storm | |
| 11081710 | |
| 06364100630000 |
Nearby Schools
| NAME: | DISTRICT: | DISTANCE: | |
|---|---|---|---|
|
Grade School
Ontarioville Elementary School |
46 | — | |
|
Middle School
Tefft Middle School |
46 | Not in DB | |
|
High School
Bartlett High School |
46 | Not in DB | |
Property History
| DATE: | EVENT: | PRICE: | SOURCE: |
|---|---|---|---|
| 6 Jul, 2021 | Sold | $253,000 | MRED MLS |
| 17 May, 2021 | Under contract | $248,000 | MRED MLS |
| 9 May, 2021 | Listed for sale | $248,000 | MRED MLS |
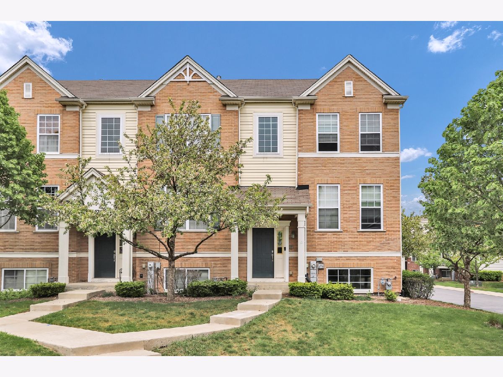
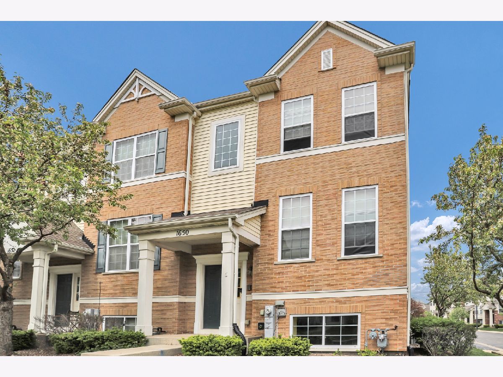
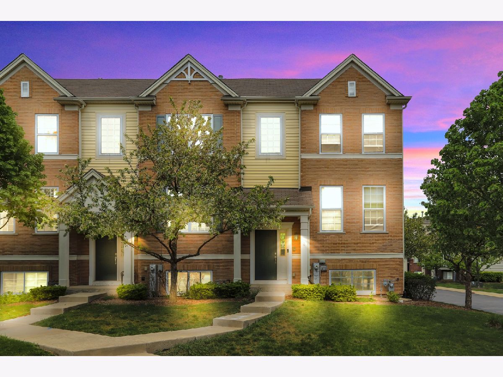
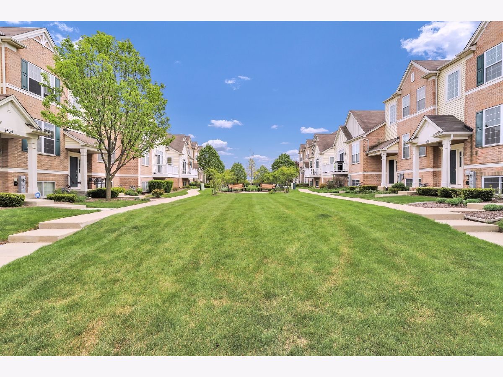
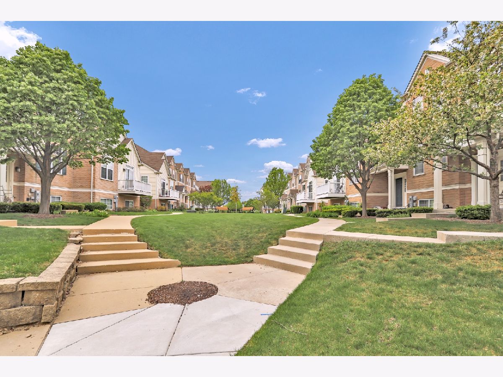
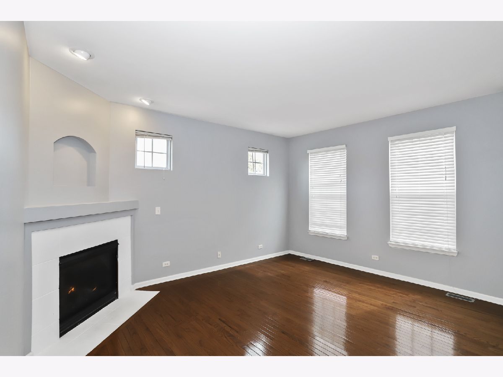
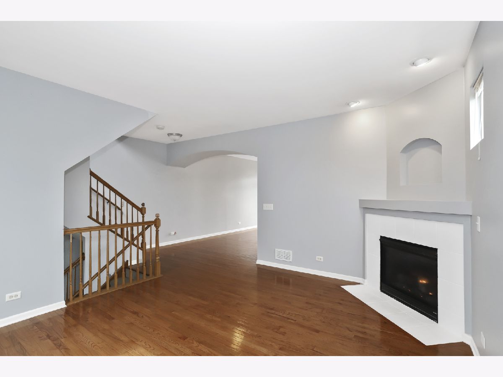
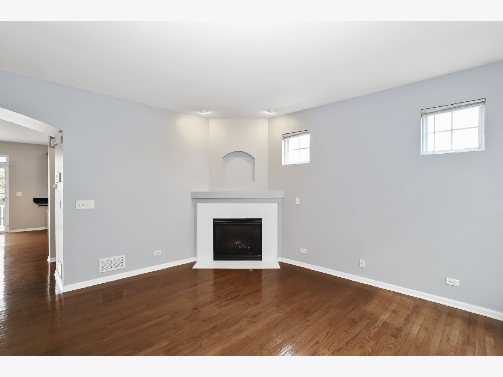

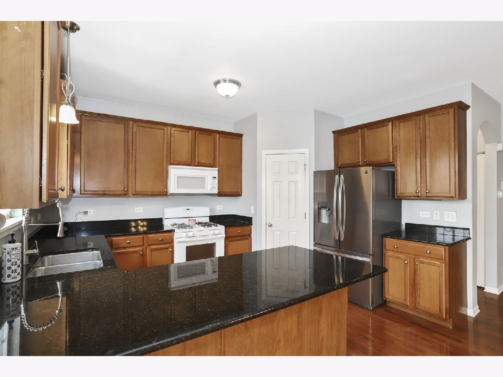
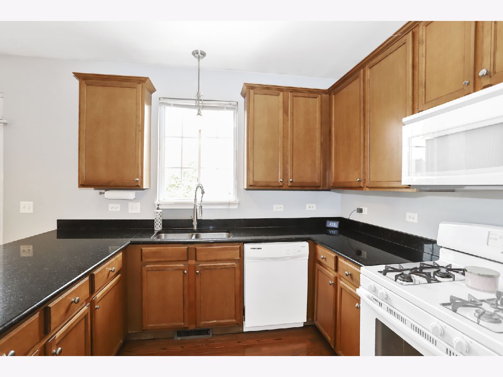
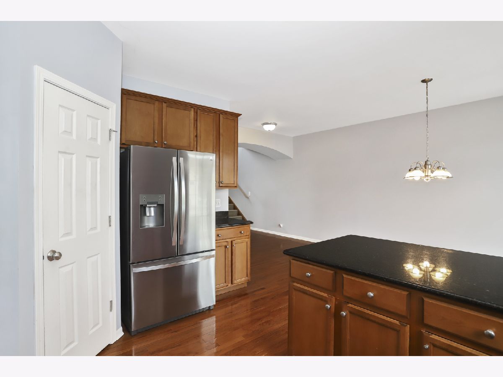
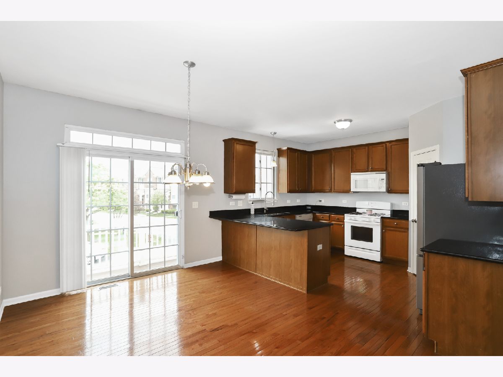

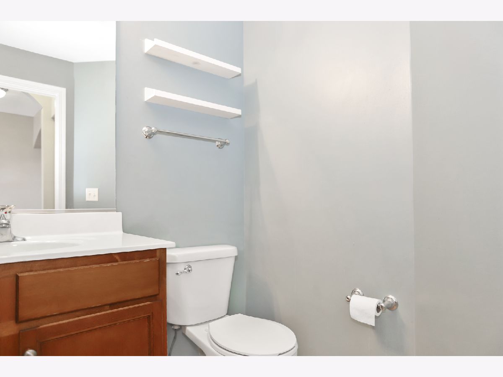
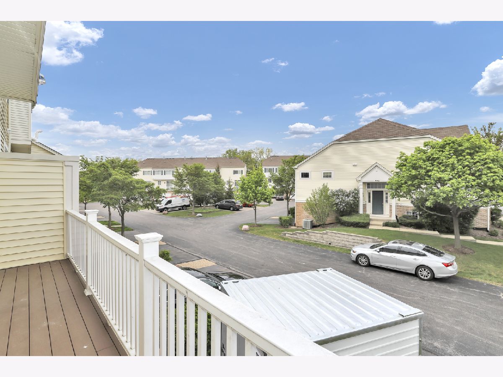
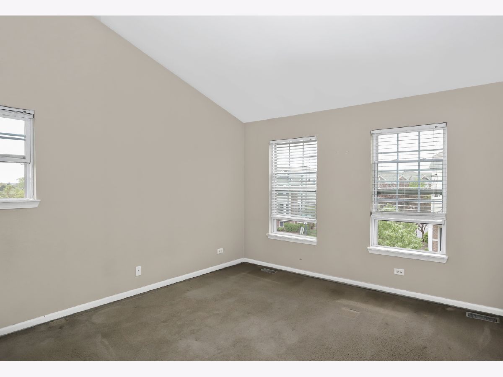



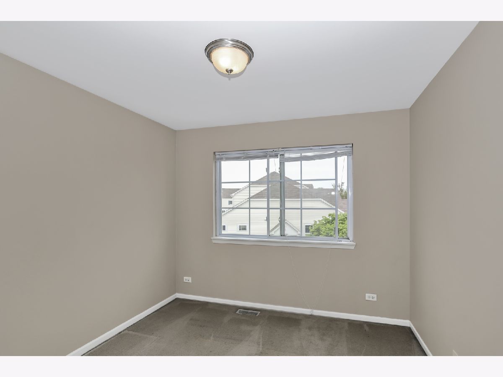

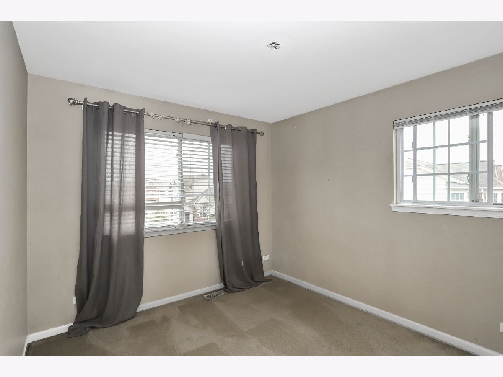




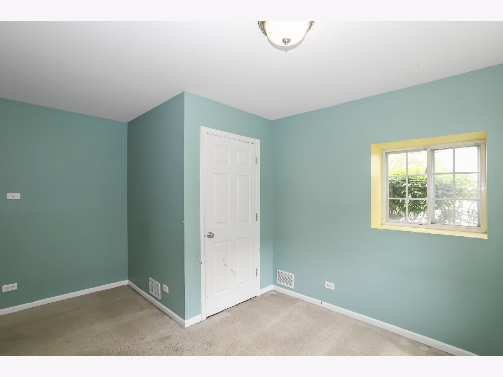


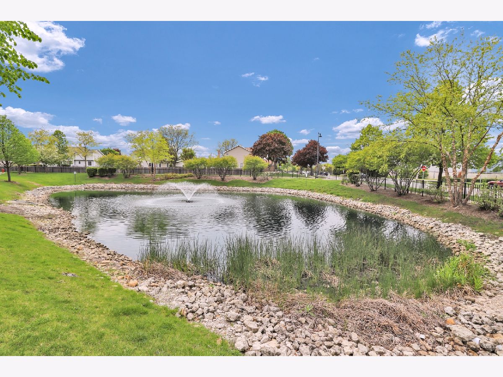

Room Specifics
Total Bedrooms: 3
Bedrooms Above Ground: 3
Bedrooms Below Ground: 0
Dimensions: —
Floor Type: Carpet
Dimensions: —
Floor Type: Carpet
Full Bathrooms: 3
Bathroom Amenities: Separate Shower
Bathroom in Basement: 0
Rooms: No additional rooms
Basement Description: Finished
Other Specifics
| 2 | |
| Concrete Perimeter | |
| Asphalt | |
| Patio | |
| Common Grounds,Landscaped | |
| 1704 | |
| — | |
| Full | |
| — | |
| Range, Microwave, Dishwasher, Refrigerator, Washer, Dryer | |
| Not in DB | |
| — | |
| — | |
| — | |
| — |
Tax History
| Year | Property Taxes |
|---|---|
| 2021 | $6,156 |
Contact Agent
Nearby Similar Homes
Nearby Sold Comparables
Contact Agent
Listing Provided By
ARNI Realty Inc.

