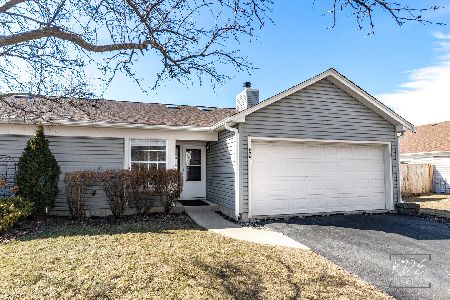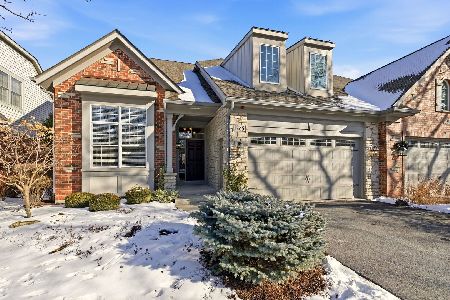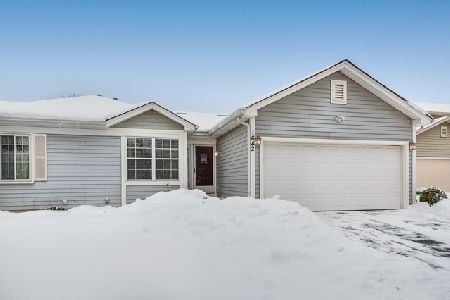1650 Estate Circle, Naperville, Illinois 60565
$297,000
|
Sold
|
|
| Status: | Closed |
| Sqft: | 2,012 |
| Cost/Sqft: | $149 |
| Beds: | 3 |
| Baths: | 3 |
| Year Built: | 1987 |
| Property Taxes: | $4,729 |
| Days On Market: | 2880 |
| Lot Size: | 0,00 |
Description
Exceptionally well-maintainted and updated duplex! Tons of natural light! Over 2,500 square feet of finished space! Updated kitchen with stainless steel applianced and granite countertops/breakfast bar open to dining area and beyond to living room! Living room has gas fireplace and soaring ceilings. Upstairs there are 3 bedrooms and huge bath. Lower level perfect for entertaining with another fireplace, wet bar with beverage refrigerator and full bath--still plenty of storage space and a workroom! Large deck opens to yard with storage shed (with electric!). All this in #1 ranked District 203 schools! Ranchview, Kennedy and Naperville Central!
Property Specifics
| Condos/Townhomes | |
| 2 | |
| — | |
| 1987 | |
| Full | |
| ESSEEX | |
| No | |
| — |
| Du Page | |
| Ranchview | |
| 100 / Annual | |
| Insurance,Other | |
| Lake Michigan,Public | |
| Public Sewer | |
| 09912385 | |
| 0828412037 |
Nearby Schools
| NAME: | DISTRICT: | DISTANCE: | |
|---|---|---|---|
|
Grade School
Ranch View Elementary School |
203 | — | |
|
Middle School
Kennedy Junior High School |
203 | Not in DB | |
|
High School
Naperville Central High School |
203 | Not in DB | |
Property History
| DATE: | EVENT: | PRICE: | SOURCE: |
|---|---|---|---|
| 25 May, 2018 | Sold | $297,000 | MRED MLS |
| 12 Apr, 2018 | Under contract | $300,000 | MRED MLS |
| 11 Apr, 2018 | Listed for sale | $300,000 | MRED MLS |
Room Specifics
Total Bedrooms: 3
Bedrooms Above Ground: 3
Bedrooms Below Ground: 0
Dimensions: —
Floor Type: Carpet
Dimensions: —
Floor Type: Carpet
Full Bathrooms: 3
Bathroom Amenities: Separate Shower,Double Sink
Bathroom in Basement: 1
Rooms: Workshop
Basement Description: Finished
Other Specifics
| 2 | |
| Concrete Perimeter | |
| Asphalt | |
| Deck, Hot Tub | |
| — | |
| 40X164X155X40 | |
| — | |
| — | |
| Vaulted/Cathedral Ceilings, Skylight(s), Bar-Dry, Hardwood Floors, First Floor Laundry, Storage | |
| Range, Microwave, Dishwasher, Refrigerator, Disposal, Stainless Steel Appliance(s) | |
| Not in DB | |
| — | |
| — | |
| Park | |
| Gas Log |
Tax History
| Year | Property Taxes |
|---|---|
| 2018 | $4,729 |
Contact Agent
Nearby Similar Homes
Nearby Sold Comparables
Contact Agent
Listing Provided By
john greene, Realtor







