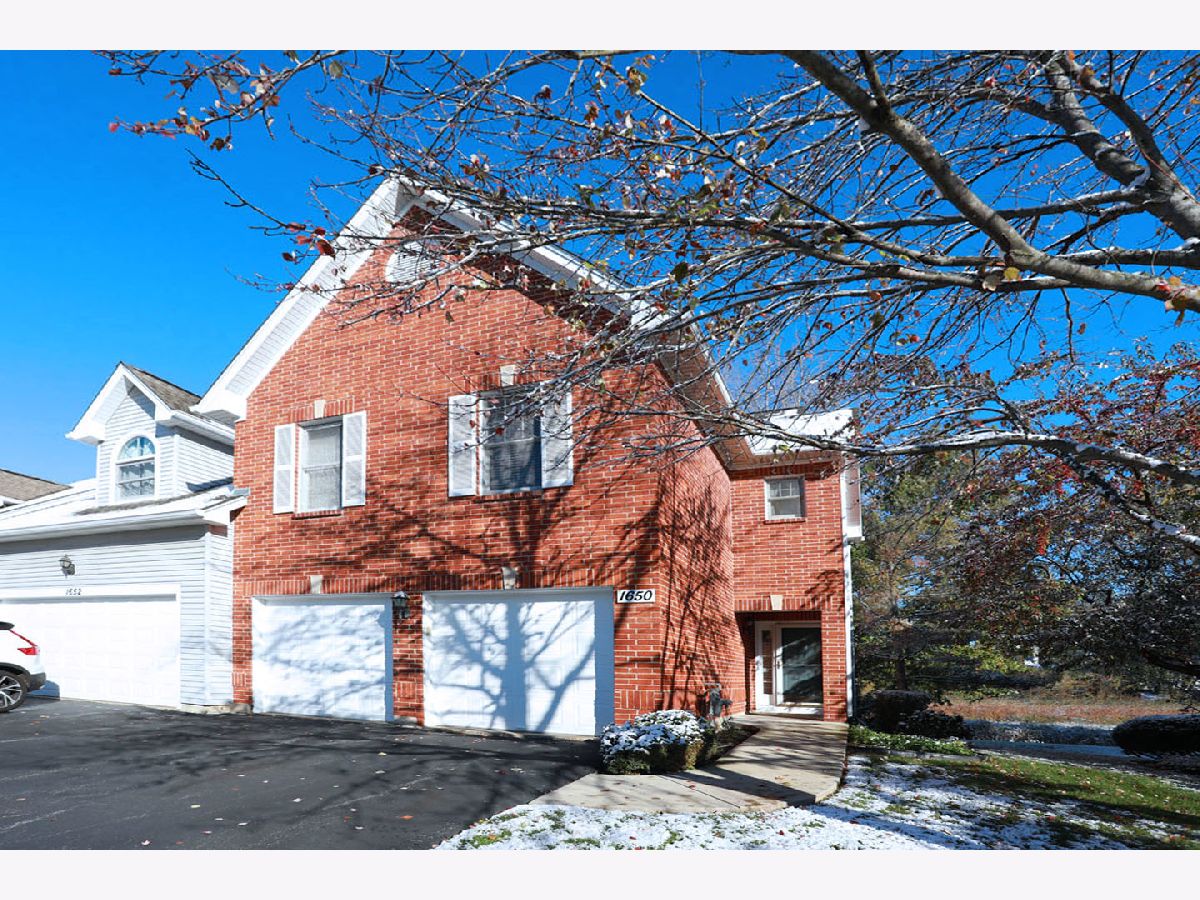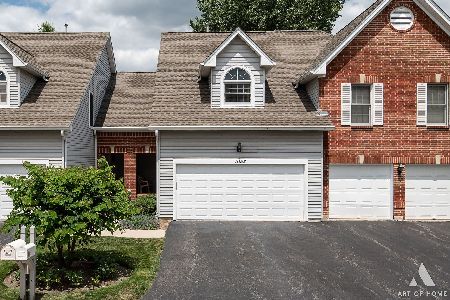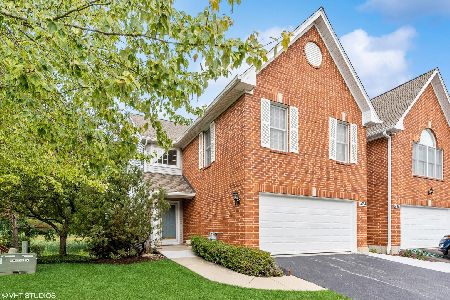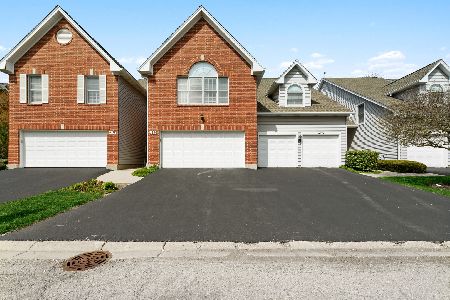1650 Ethans Glen Drive, Palatine, Illinois 60067
$350,000
|
Sold
|
|
| Status: | Closed |
| Sqft: | 1,800 |
| Cost/Sqft: | $206 |
| Beds: | 2 |
| Baths: | 4 |
| Year Built: | 1993 |
| Property Taxes: | $6,646 |
| Days On Market: | 814 |
| Lot Size: | 0,00 |
Description
Let the sun shine in! Light, bright, open, & airy end unit with lots of windows, skylights, and natural light! Above grade windows even allow lots of light in the Basement! Awesome & peaceful pond views! Spacious Living Room with vaulted ceiling and cozy fireplace! Large Kitchen with plenty of cabinets & counterspace! Laundry closet conveniently located off the Kitchen! Loft overlooking the Living Room adds to the openness of the floorplan! Master Bedroom features a cathedral ceiling, private Master Bath with separate tub & shower, 2 sinks, and all the closet space you want! 2nd Bedroom has its own private bathroom and a walk in closet! 3 Bedroom and another full bathroom in Basement!
Property Specifics
| Condos/Townhomes | |
| 2 | |
| — | |
| 1993 | |
| — | |
| — | |
| Yes | |
| — |
| Cook | |
| Ethans Glen | |
| 340 / Monthly | |
| — | |
| — | |
| — | |
| 11921787 | |
| 02084130040000 |
Nearby Schools
| NAME: | DISTRICT: | DISTANCE: | |
|---|---|---|---|
|
Grade School
Stuart R Paddock School |
15 | — | |
|
Middle School
Walter R Sundling Junior High Sc |
15 | Not in DB | |
|
High School
Palatine High School |
211 | Not in DB | |
Property History
| DATE: | EVENT: | PRICE: | SOURCE: |
|---|---|---|---|
| 30 Apr, 2014 | Sold | $256,000 | MRED MLS |
| 2 Mar, 2014 | Under contract | $264,900 | MRED MLS |
| 26 Feb, 2014 | Listed for sale | $264,900 | MRED MLS |
| 5 Feb, 2024 | Sold | $350,000 | MRED MLS |
| 12 Jan, 2024 | Under contract | $369,900 | MRED MLS |
| — | Last price change | $375,000 | MRED MLS |
| 1 Nov, 2023 | Listed for sale | $375,000 | MRED MLS |




























Room Specifics
Total Bedrooms: 3
Bedrooms Above Ground: 2
Bedrooms Below Ground: 1
Dimensions: —
Floor Type: —
Dimensions: —
Floor Type: —
Full Bathrooms: 4
Bathroom Amenities: Whirlpool,Separate Shower,Double Sink
Bathroom in Basement: 1
Rooms: —
Basement Description: Partially Finished
Other Specifics
| 2 | |
| — | |
| Asphalt | |
| — | |
| — | |
| 41 X 99 | |
| — | |
| — | |
| — | |
| — | |
| Not in DB | |
| — | |
| — | |
| — | |
| — |
Tax History
| Year | Property Taxes |
|---|---|
| 2014 | $6,545 |
| 2024 | $6,646 |
Contact Agent
Nearby Similar Homes
Nearby Sold Comparables
Contact Agent
Listing Provided By
RE/MAX Suburban






