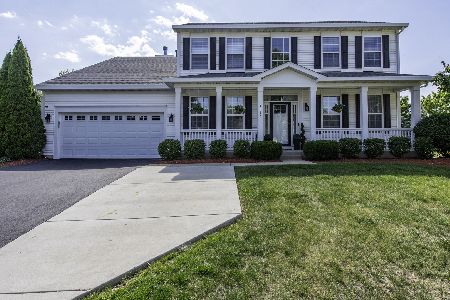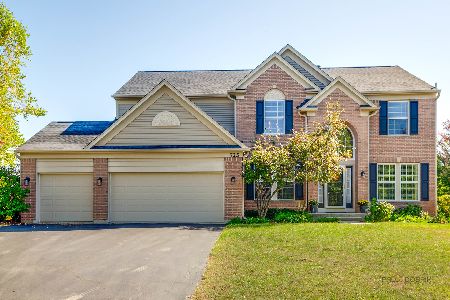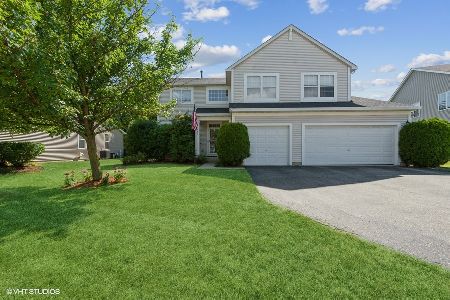1650 Natures Way, Lindenhurst, Illinois 60046
$380,000
|
Sold
|
|
| Status: | Closed |
| Sqft: | 2,804 |
| Cost/Sqft: | $139 |
| Beds: | 4 |
| Baths: | 3 |
| Year Built: | 2002 |
| Property Taxes: | $11,211 |
| Days On Market: | 1522 |
| Lot Size: | 0,58 |
Description
This stately home is situated on the largest lot in the neighborhood! ROOF (2018) * HVAC (2021) * DRIVEWAY (2020) * GARAGE DOORS & OPENER (2019) * FRONT DOOR (2018) * Surrounded by upscale homes and located in the Lakes High School district, you will find a 5 bedroom, 2.5 bath home that has all the right touches! Make your way into the 2-story entry way with arched details and 9 foot ceilings. Open office space and living room flank the open staircase. Make your way into the updated kitchen with white 42" cabinets, black granite countertops, stainless steel appliances, recessed lighting, industrial pendant light and kitchen island with seating space. Large eat-in kitchen plus formal dining room opens up to the light and bright family room with fireplace, real hardwood floors and custom wood blinds. Step outside to the HUGE brick paver patio with separate seating space, wrap around walk way and access to a custom built shed (with power), perfect for all your equipment storage needs! Professionally landscaped backyard with landscape lighting and wired for future hot tub. Head upstairs to an open loft area, master bedroom suite with vaulted ceilings and ensuite with double sink vanity, soaking tub and separate shower. 3 additional bedrooms and hall bath with updated granite countertop vanity. 2 of 3 bedrooms have walk-in closets with built-in shelving. Downstairs you will find the finished basement that offers 1,000 sq/ft of additional living space. All recessed lights, easy to maintain flooring and large 5th bedroom. Lots of updates over the years. Newer light fixtures, carpet and paint colors. You will love this location! Close to shopping, sporting complexes, schools and nestled near The Chain of Lakes, offering year round entertainment.
Property Specifics
| Single Family | |
| — | |
| Traditional | |
| 2002 | |
| Full | |
| — | |
| No | |
| 0.58 |
| Lake | |
| Natures Ridge | |
| 430 / Annual | |
| Insurance | |
| Lake Michigan | |
| Public Sewer | |
| 11217171 | |
| 02272020020000 |
Nearby Schools
| NAME: | DISTRICT: | DISTANCE: | |
|---|---|---|---|
|
Grade School
Oakland Elementary School |
34 | — | |
|
Middle School
Antioch Upper Grade School |
34 | Not in DB | |
|
High School
Lakes Community High School |
117 | Not in DB | |
Property History
| DATE: | EVENT: | PRICE: | SOURCE: |
|---|---|---|---|
| 5 Nov, 2021 | Sold | $380,000 | MRED MLS |
| 19 Sep, 2021 | Under contract | $389,000 | MRED MLS |
| 13 Sep, 2021 | Listed for sale | $389,000 | MRED MLS |
| 28 Oct, 2025 | Listed for sale | $509,000 | MRED MLS |
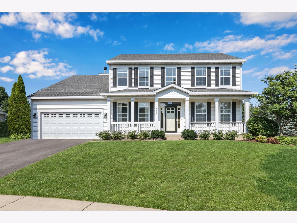
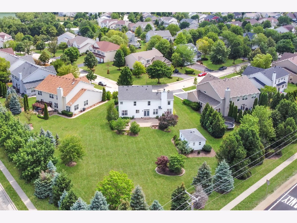
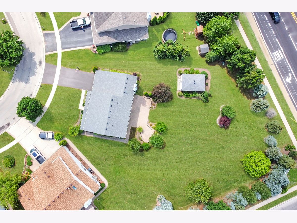
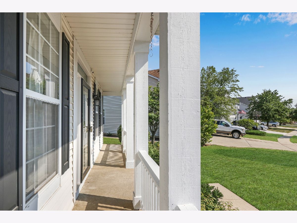
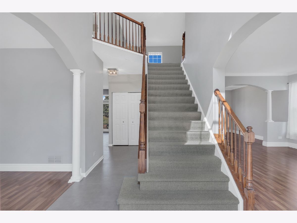
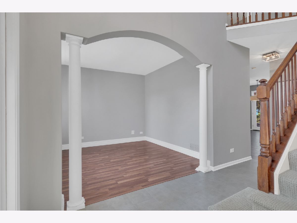
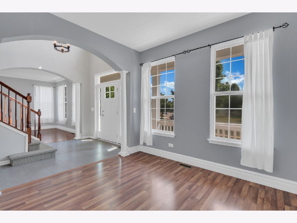
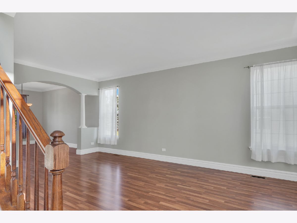
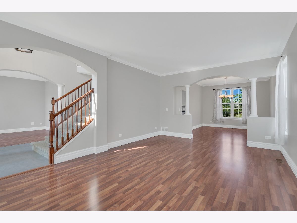
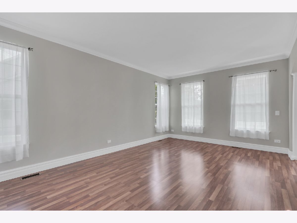
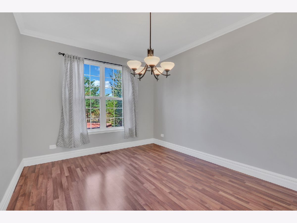
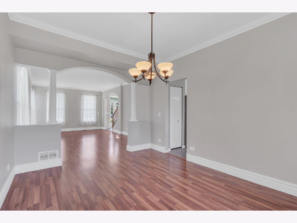
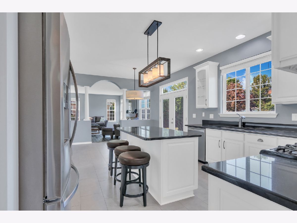
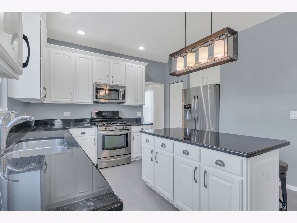
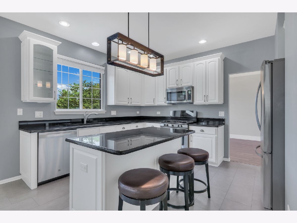
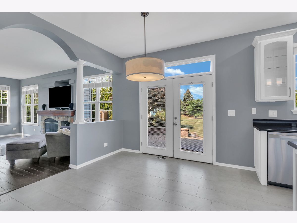
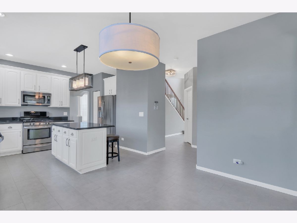
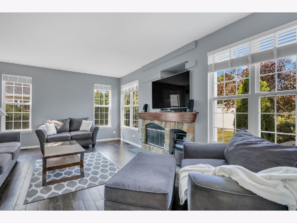
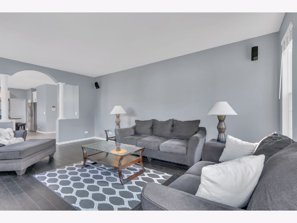
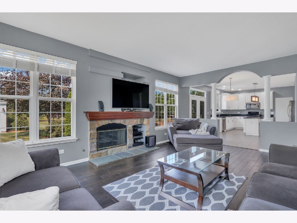
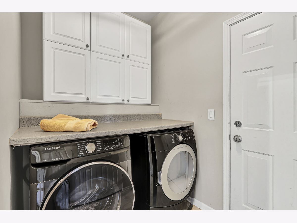
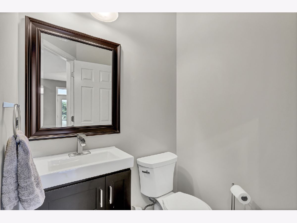
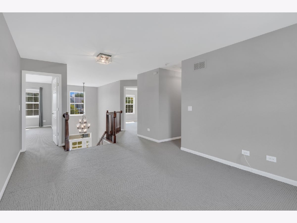
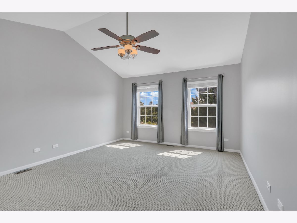
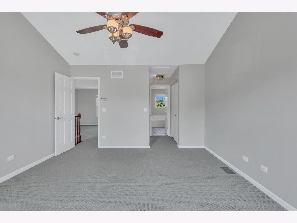
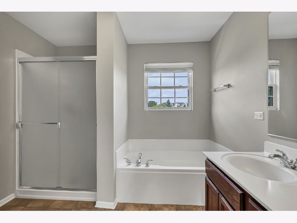
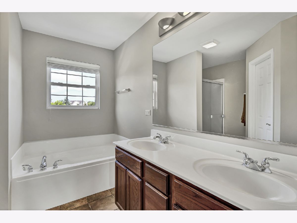
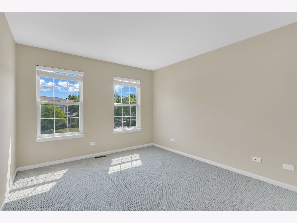
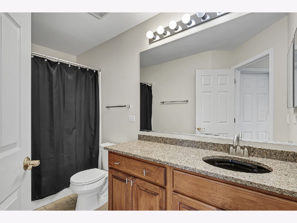
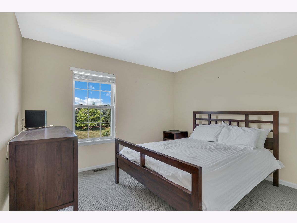
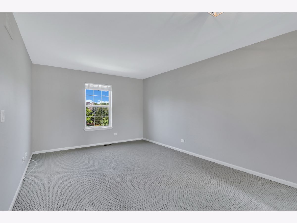
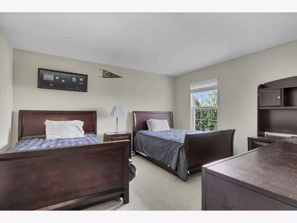
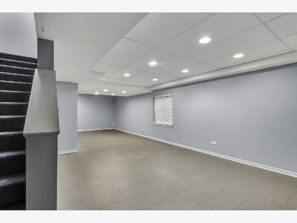
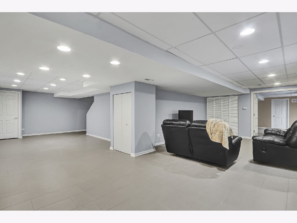
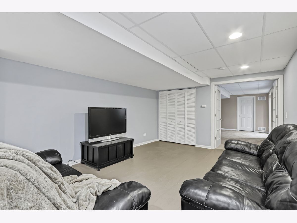
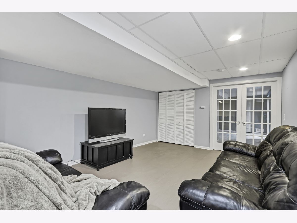
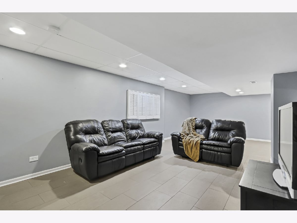
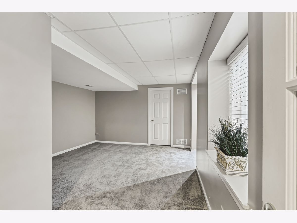
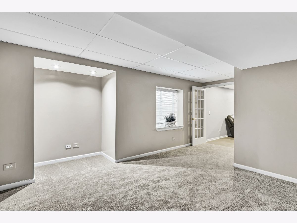
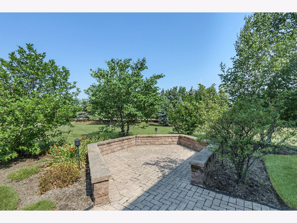
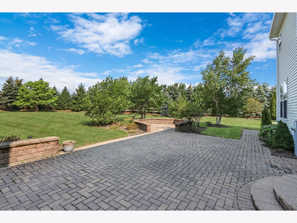
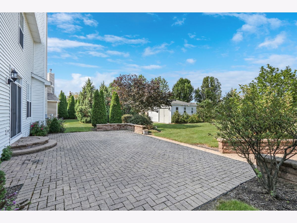
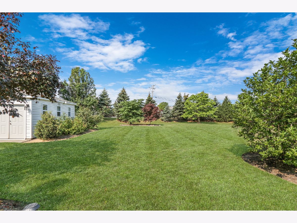
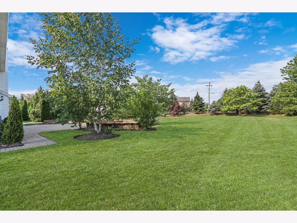
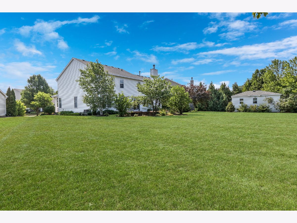
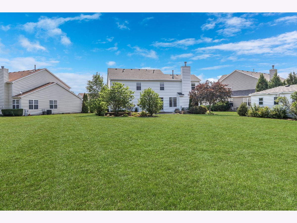
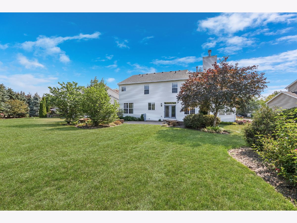
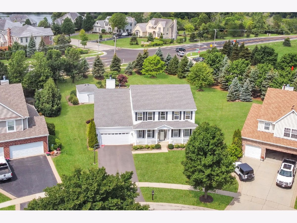
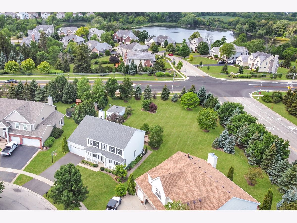
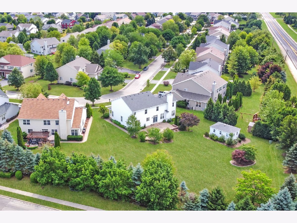
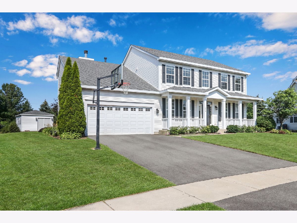
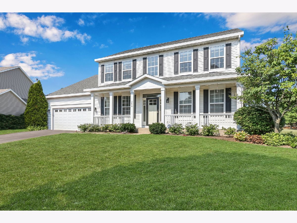
Room Specifics
Total Bedrooms: 5
Bedrooms Above Ground: 4
Bedrooms Below Ground: 1
Dimensions: —
Floor Type: Carpet
Dimensions: —
Floor Type: Carpet
Dimensions: —
Floor Type: Carpet
Dimensions: —
Floor Type: —
Full Bathrooms: 3
Bathroom Amenities: Separate Shower,Double Sink,Garden Tub
Bathroom in Basement: 0
Rooms: Bedroom 5,Office,Great Room,Loft
Basement Description: Finished
Other Specifics
| 2 | |
| Concrete Perimeter | |
| Asphalt | |
| Porch, Brick Paver Patio, Storms/Screens | |
| — | |
| 60X181X78X62X67X184 | |
| — | |
| Full | |
| Vaulted/Cathedral Ceilings, Wood Laminate Floors, First Floor Bedroom, Built-in Features, Walk-In Closet(s) | |
| Range, Microwave, Dishwasher, Refrigerator, Washer, Dryer, Disposal, Stainless Steel Appliance(s) | |
| Not in DB | |
| Park, Curbs, Sidewalks, Street Lights, Street Paved | |
| — | |
| — | |
| Gas Log, Gas Starter |
Tax History
| Year | Property Taxes |
|---|---|
| 2021 | $11,211 |
| 2025 | $13,413 |
Contact Agent
Nearby Similar Homes
Nearby Sold Comparables
Contact Agent
Listing Provided By
RE/MAX Advantage Realty

