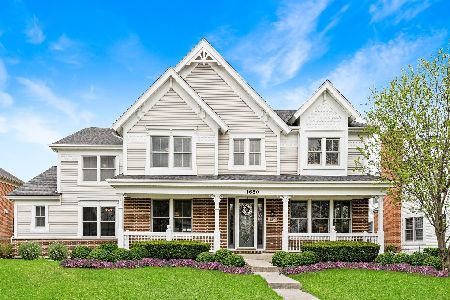1650 Primrose Lane, Glenview, Illinois 60026
$1,040,000
|
Sold
|
|
| Status: | Closed |
| Sqft: | 4,160 |
| Cost/Sqft: | $264 |
| Beds: | 5 |
| Baths: | 7 |
| Year Built: | 2001 |
| Property Taxes: | $18,871 |
| Days On Market: | 2008 |
| Lot Size: | 0,23 |
Description
*** CLICK FOR OUR INTERACTIVE 3D VIRTUAL TOUR*** Impressive all brick, 4,160 sq ft home w/ 5 bedrooms & 6 1/2 baths welcomes you w/ a grand 2 story foyer. Main level bedroom & full bath perfect for in-laws or out of town guests. Recently updated eat-in kitchen w/ new cabinets, flooring, ss appliances & quartz countertops. Kitchen flows into open family room w/ stunning new quartz stacked stone fireplace-perfect for entertaining family & friends! 2nd level also boasts 3 spacious bedrooms each w/ their own bath. Master suite features updated master bath w/ heated floors & steam shower. Huge lower level rec room, playroom, full bath, home office & ample storage. Extra perks: new washer/dryer 2017, water heater 2015, surround sound in basement. Just over 1 mile to Metra station. Close to shopping, Park Center/work out facility, The Glen Town Center & more. A must see.
Property Specifics
| Single Family | |
| — | |
| — | |
| 2001 | |
| — | |
| — | |
| No | |
| 0.23 |
| Cook | |
| — | |
| 550 / Annual | |
| — | |
| — | |
| — | |
| 10789108 | |
| 04274110190000 |
Nearby Schools
| NAME: | DISTRICT: | DISTANCE: | |
|---|---|---|---|
|
Grade School
Westbrook Elementary School |
34 | — | |
|
Middle School
Attea Middle School |
34 | Not in DB | |
|
High School
Glenbrook South High School |
225 | Not in DB | |
|
Alternate Elementary School
Glen Grove Elementary School |
— | Not in DB | |
Property History
| DATE: | EVENT: | PRICE: | SOURCE: |
|---|---|---|---|
| 27 Oct, 2020 | Sold | $1,040,000 | MRED MLS |
| 17 Sep, 2020 | Under contract | $1,099,900 | MRED MLS |
| 21 Jul, 2020 | Listed for sale | $1,099,900 | MRED MLS |
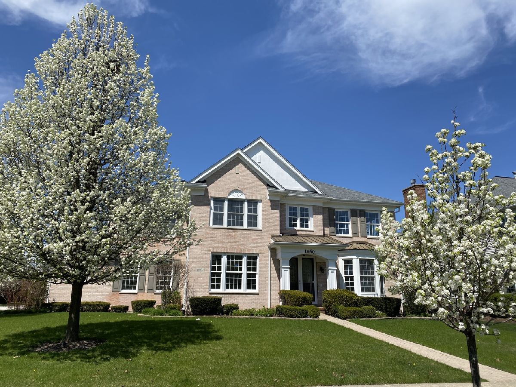
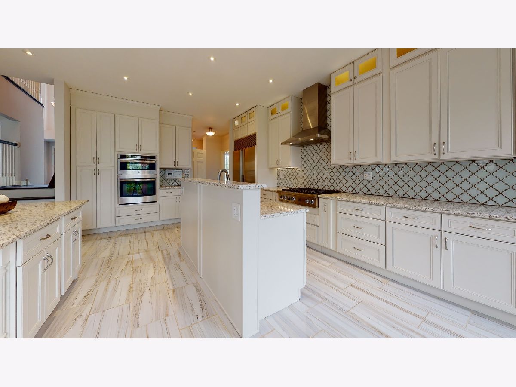
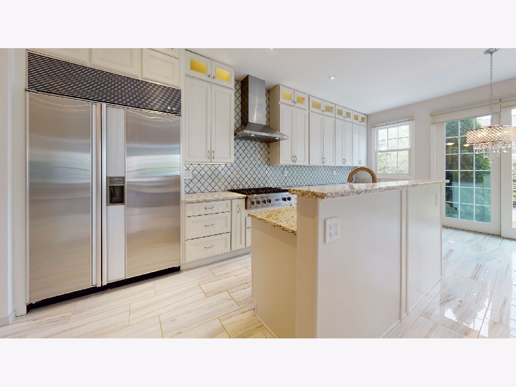
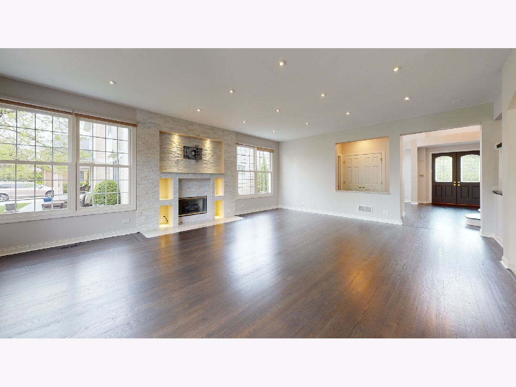
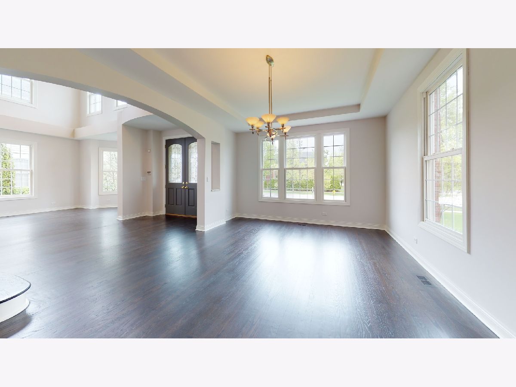
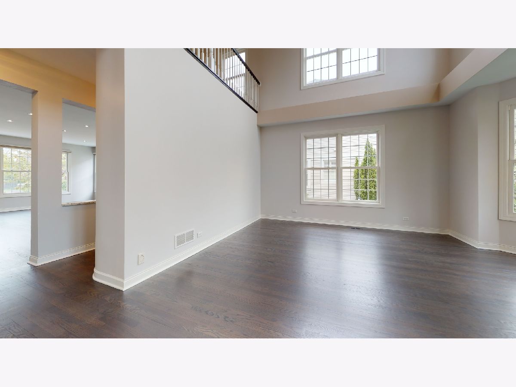
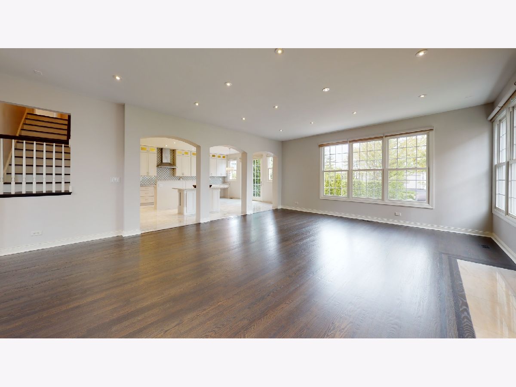
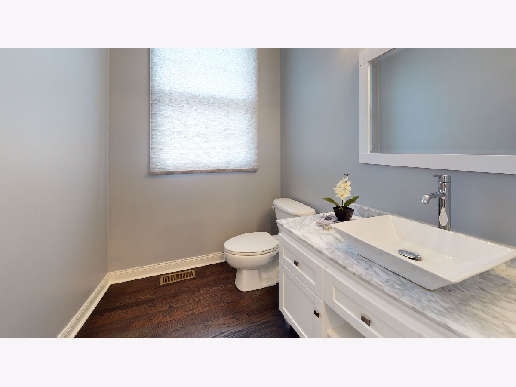
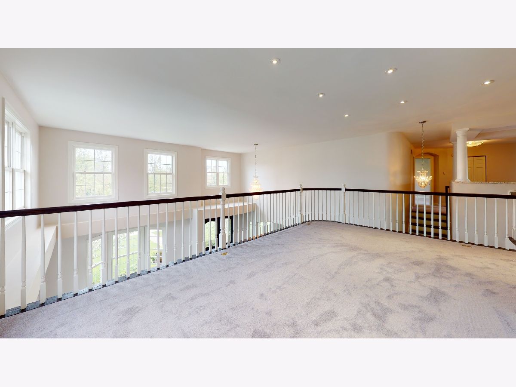
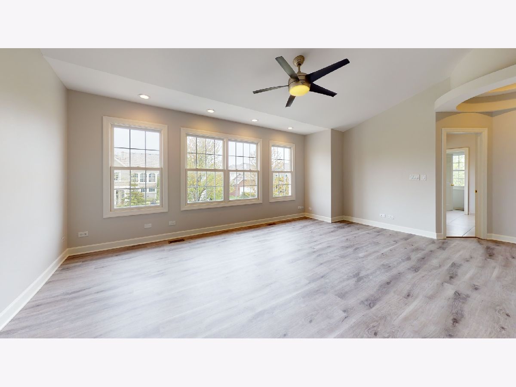
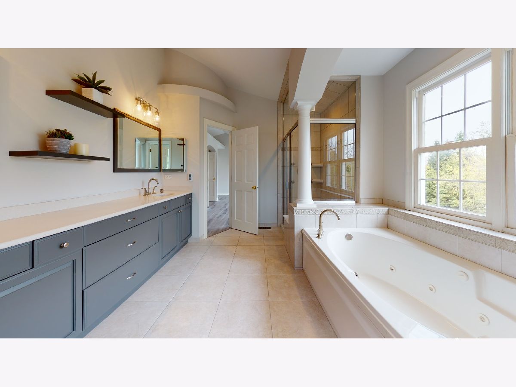
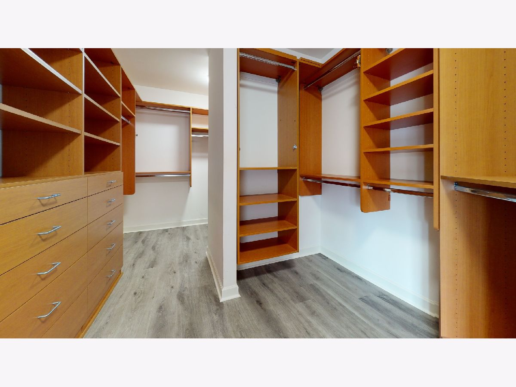
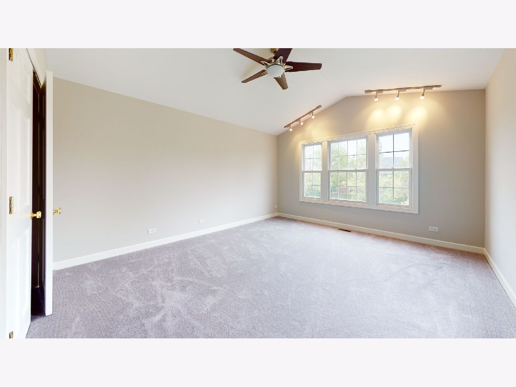
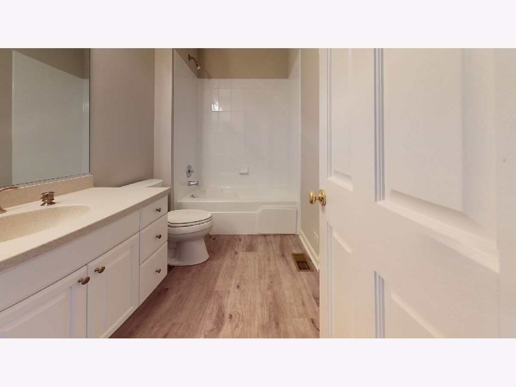
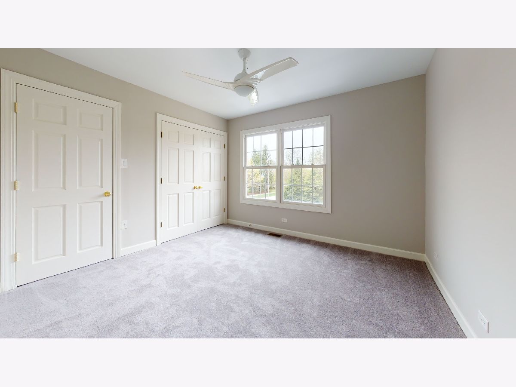
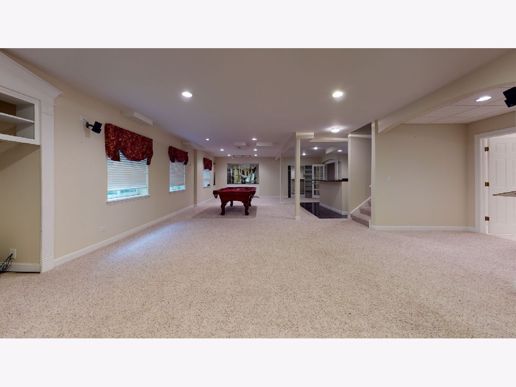
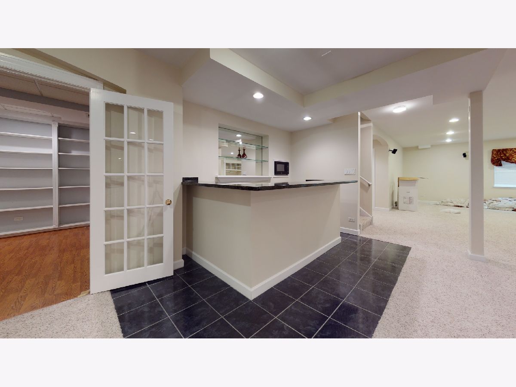
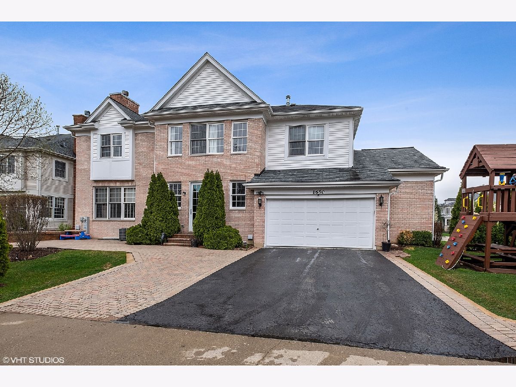
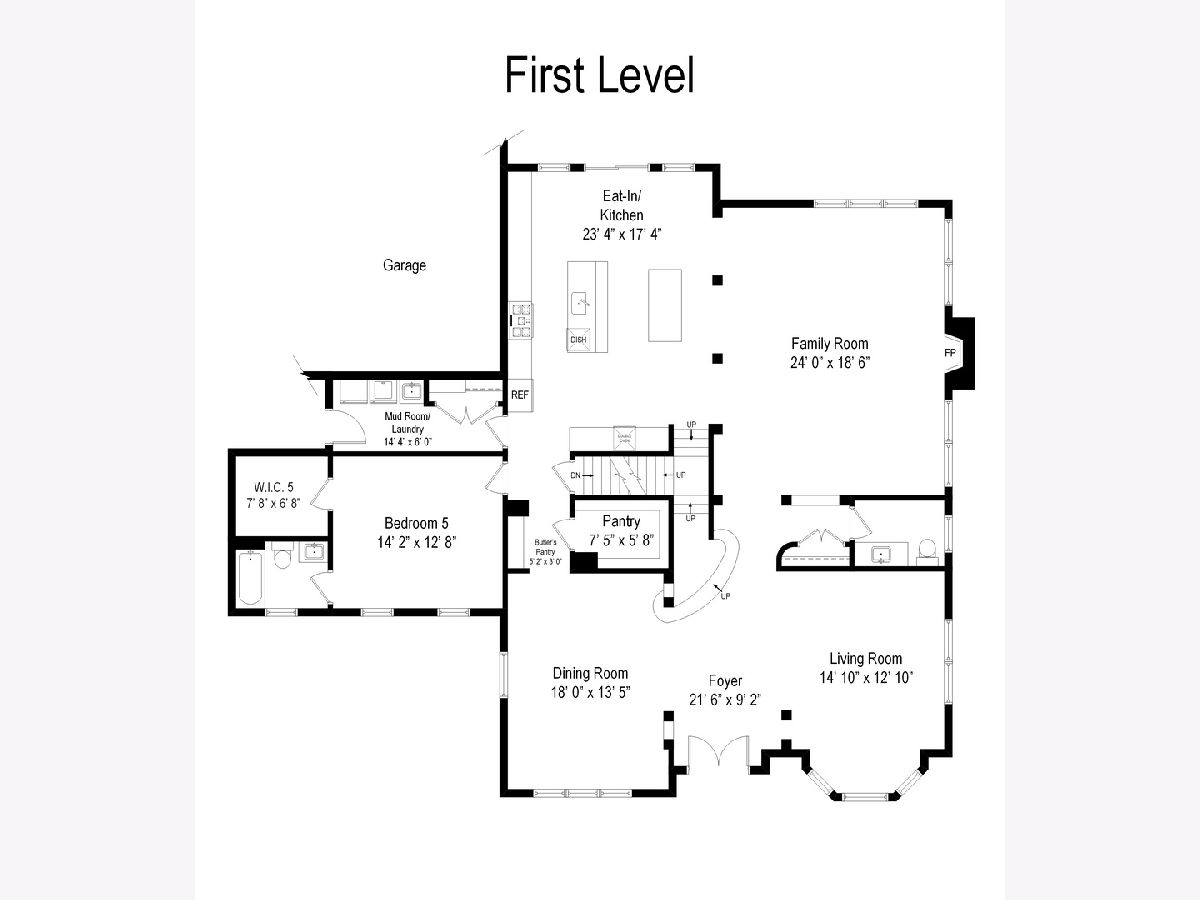
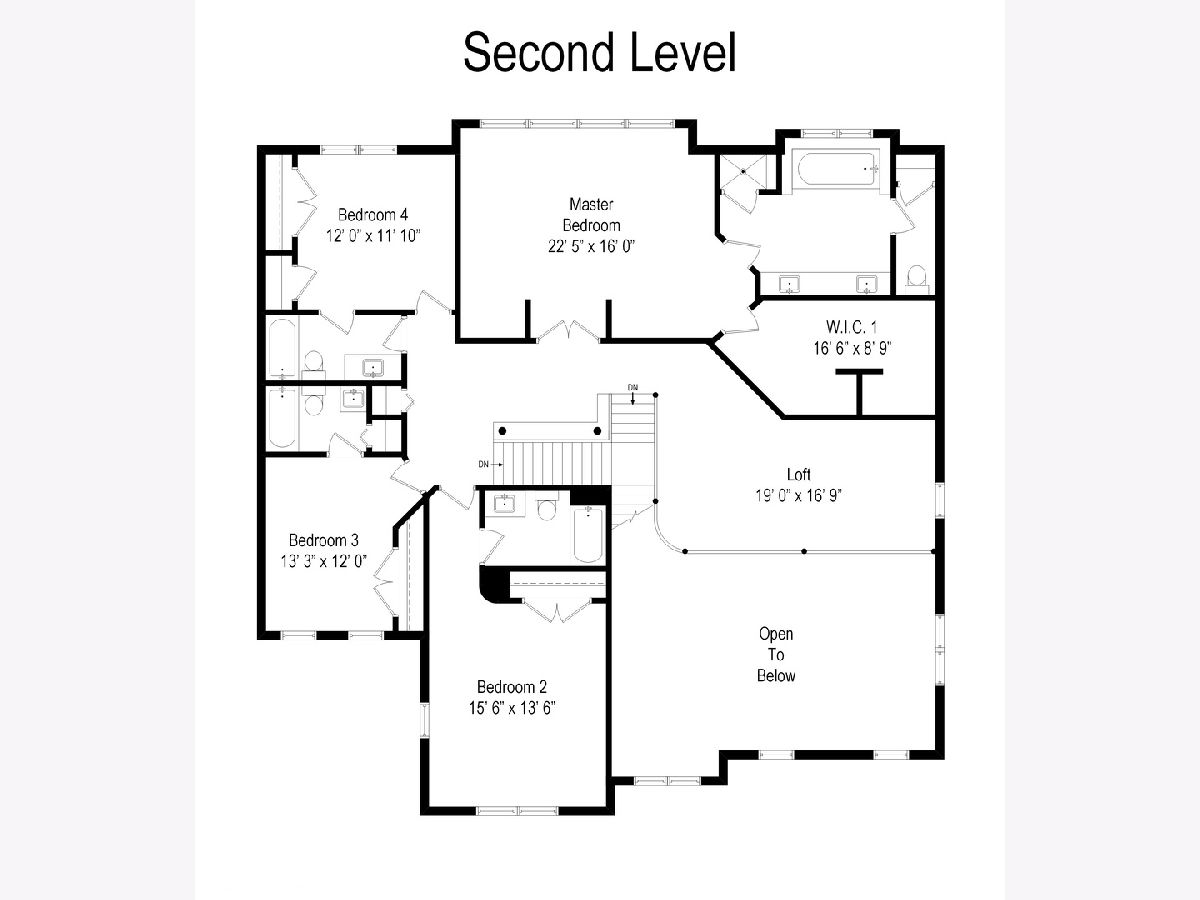
Room Specifics
Total Bedrooms: 5
Bedrooms Above Ground: 5
Bedrooms Below Ground: 0
Dimensions: —
Floor Type: —
Dimensions: —
Floor Type: —
Dimensions: —
Floor Type: —
Dimensions: —
Floor Type: —
Full Bathrooms: 7
Bathroom Amenities: Whirlpool,Separate Shower,Double Sink
Bathroom in Basement: 1
Rooms: —
Basement Description: —
Other Specifics
| 2 | |
| — | |
| — | |
| — | |
| — | |
| 86X120X94X118 | |
| — | |
| — | |
| — | |
| — | |
| Not in DB | |
| — | |
| — | |
| — | |
| — |
Tax History
| Year | Property Taxes |
|---|---|
| 2020 | $18,871 |
Contact Agent
Nearby Similar Homes
Nearby Sold Comparables
Contact Agent
Listing Provided By
@properties


