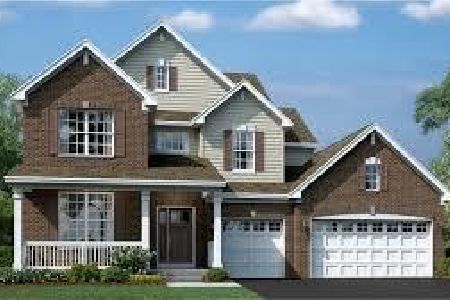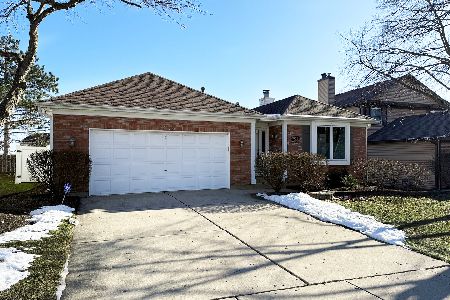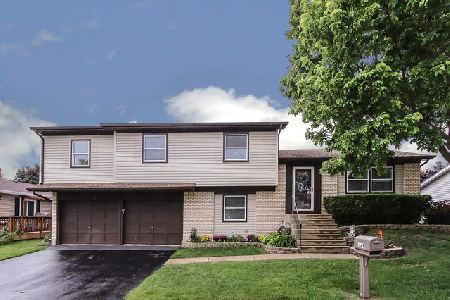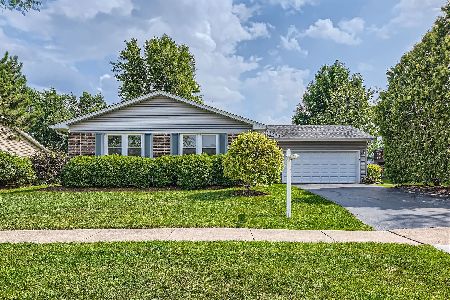1650 Westbury Drive, Hoffman Estates, Illinois 60192
$313,000
|
Sold
|
|
| Status: | Closed |
| Sqft: | 1,699 |
| Cost/Sqft: | $191 |
| Beds: | 3 |
| Baths: | 3 |
| Year Built: | 1977 |
| Property Taxes: | $7,300 |
| Days On Market: | 2564 |
| Lot Size: | 0,13 |
Description
This one checks all the boxes - sunny, bright, and newly refreshed home North Hoffman Estates in Fremd High School District. This impeccably maintained home features open floor plan, lots of light, vaulted ceilings and hardwood floors throughout. Great master suite and two other bedrooms up. Kitchen opens to private deck and patio with room to play in the newly professionally landscaped yard. This highly coveted neighborhood is close to shopping, schools, dining, community college, forest preserves, parks and playgrounds and is walking distance to the local elementary school. Newer appliances, lighting fixtures, hardwood, doors and hot water heater mean stress free move in condition for new homeowner. Professional Elfa closet system in master bedroom and tons of storage throughout this four level home! Enjoy evening walks around the local lake and call this one home!
Property Specifics
| Single Family | |
| — | |
| Other | |
| 1977 | |
| Partial | |
| CHARLESTON | |
| No | |
| 0.13 |
| Cook | |
| Harpers Landing | |
| 0 / Not Applicable | |
| None | |
| Lake Michigan | |
| Public Sewer | |
| 10250193 | |
| 02191320460000 |
Nearby Schools
| NAME: | DISTRICT: | DISTANCE: | |
|---|---|---|---|
|
Grade School
Frank C Whiteley Elementary Scho |
15 | — | |
|
Middle School
Plum Grove Junior High School |
15 | Not in DB | |
|
High School
Wm Fremd High School |
211 | Not in DB | |
Property History
| DATE: | EVENT: | PRICE: | SOURCE: |
|---|---|---|---|
| 1 Jul, 2013 | Sold | $260,000 | MRED MLS |
| 14 Apr, 2013 | Under contract | $269,900 | MRED MLS |
| 19 Mar, 2013 | Listed for sale | $269,900 | MRED MLS |
| 20 Mar, 2019 | Sold | $313,000 | MRED MLS |
| 30 Jan, 2019 | Under contract | $325,000 | MRED MLS |
| 16 Jan, 2019 | Listed for sale | $325,000 | MRED MLS |
Room Specifics
Total Bedrooms: 3
Bedrooms Above Ground: 3
Bedrooms Below Ground: 0
Dimensions: —
Floor Type: Hardwood
Dimensions: —
Floor Type: Hardwood
Full Bathrooms: 3
Bathroom Amenities: —
Bathroom in Basement: 0
Rooms: Office,Recreation Room,Foyer
Basement Description: Finished,Sub-Basement
Other Specifics
| 2 | |
| Concrete Perimeter | |
| Asphalt | |
| Deck, Patio | |
| — | |
| 85X73 | |
| Unfinished | |
| Full | |
| Vaulted/Cathedral Ceilings, Hardwood Floors | |
| Range, Microwave, Dishwasher, Refrigerator, Washer, Dryer, Disposal | |
| Not in DB | |
| Sidewalks, Street Lights, Street Paved | |
| — | |
| — | |
| — |
Tax History
| Year | Property Taxes |
|---|---|
| 2013 | $6,795 |
| 2019 | $7,300 |
Contact Agent
Nearby Similar Homes
Nearby Sold Comparables
Contact Agent
Listing Provided By
Jameson Sotheby's International Realty









