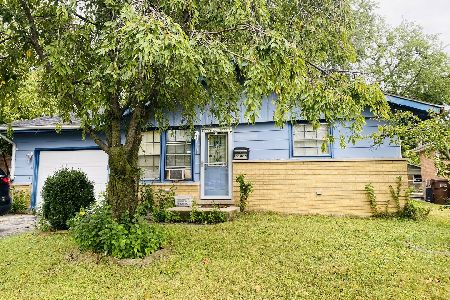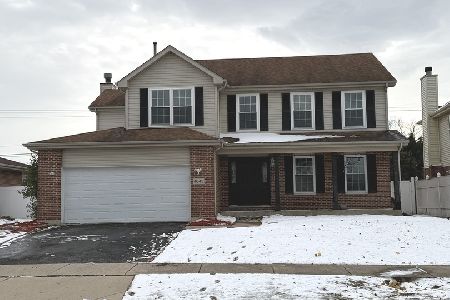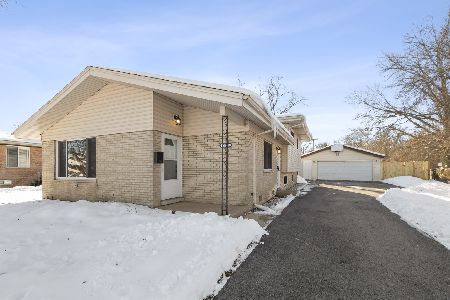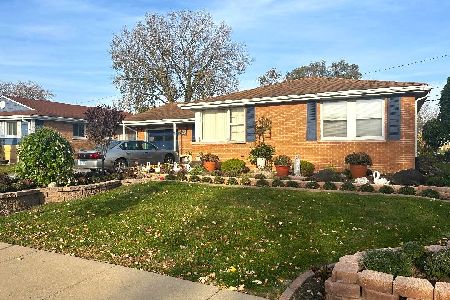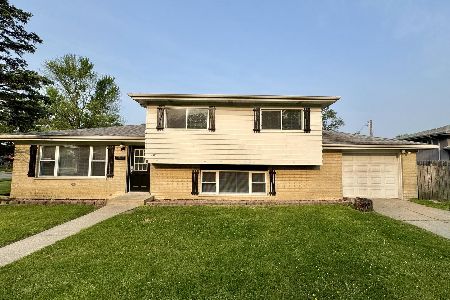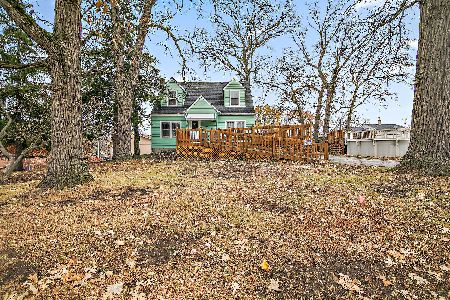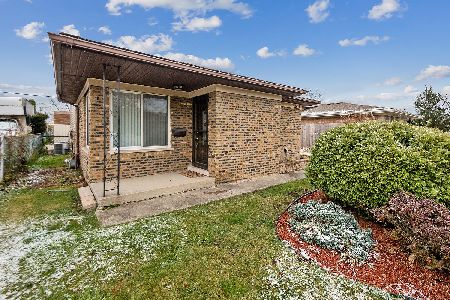16500 George Drive, Oak Forest, Illinois 60452
$256,000
|
Sold
|
|
| Status: | Closed |
| Sqft: | 1,368 |
| Cost/Sqft: | $183 |
| Beds: | 3 |
| Baths: | 2 |
| Year Built: | 1969 |
| Property Taxes: | $5,417 |
| Days On Market: | 1467 |
| Lot Size: | 0,17 |
Description
Start the new year in a new home! Don't miss this well-cared for split level with finished sub basement in Fieldcrest of Oak Forest! Entertain family and friends in the open-concept living and dining rooms with cathedral ceiling, skylights, wood laminate flooring and tons of natural light through large windows. Enjoy meals in the eat-in kitchen with access to a convenient side patio and detached 2-car garage. Gather in the lower level with a spacious family room, full bath, laundry room. Additional living space and storage can be found in the finished sub basement! The 2nd floor offers 3 generously-sized bedrooms - one with a full, shared en-suite bath. Outside, relax on the back patio, overlooking the private and fully-fenced yard. Great location, close to parks, forest preserves, golf course, schools, shopping, dining and easy interstate access. Come see today!
Property Specifics
| Single Family | |
| — | |
| — | |
| 1969 | |
| Partial | |
| — | |
| No | |
| 0.17 |
| Cook | |
| — | |
| — / Not Applicable | |
| None | |
| Public | |
| Public Sewer | |
| 11308568 | |
| 28223040010000 |
Nearby Schools
| NAME: | DISTRICT: | DISTANCE: | |
|---|---|---|---|
|
Grade School
Fieldcrest Elementary School |
144 | — | |
|
Middle School
Prairie-hills Junior High School |
144 | Not in DB | |
|
High School
Tinley Park High School |
228 | Not in DB | |
Property History
| DATE: | EVENT: | PRICE: | SOURCE: |
|---|---|---|---|
| 25 Feb, 2022 | Sold | $256,000 | MRED MLS |
| 25 Jan, 2022 | Under contract | $250,000 | MRED MLS |
| 21 Jan, 2022 | Listed for sale | $250,000 | MRED MLS |
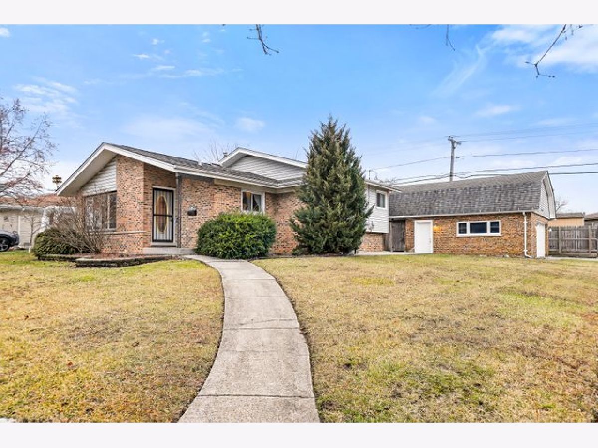
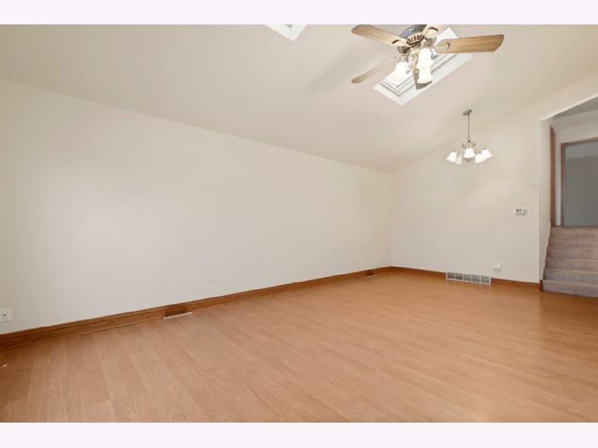
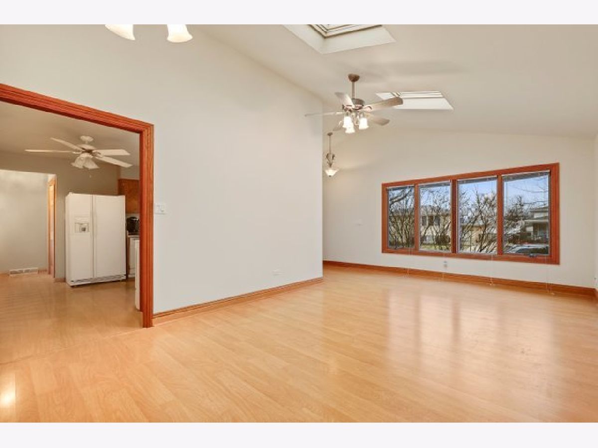
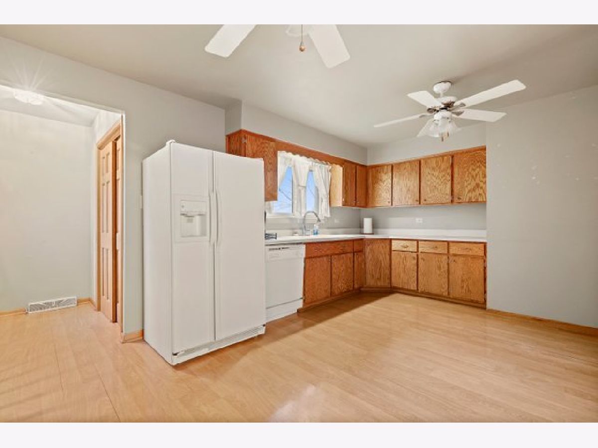
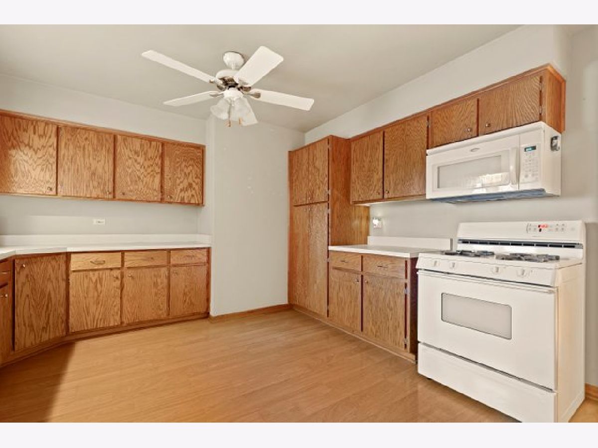
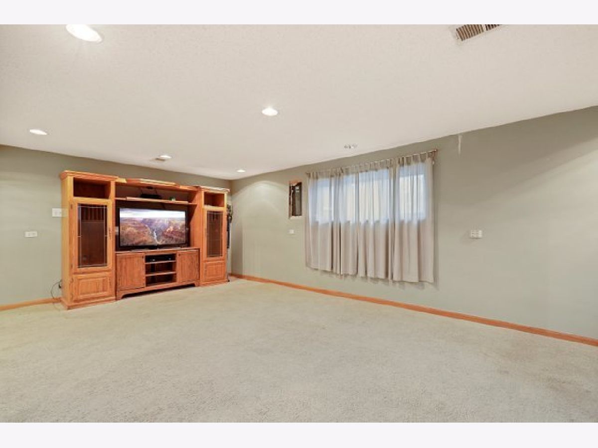
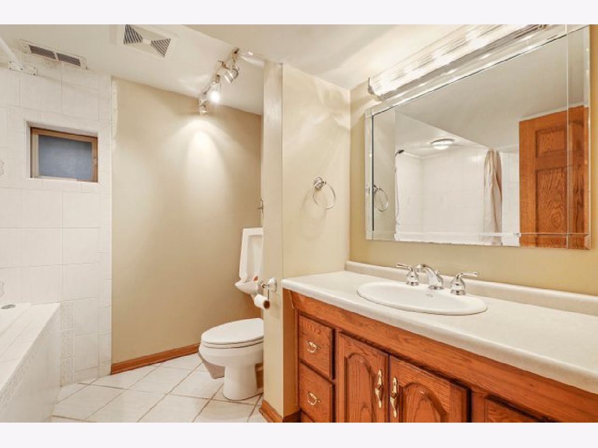
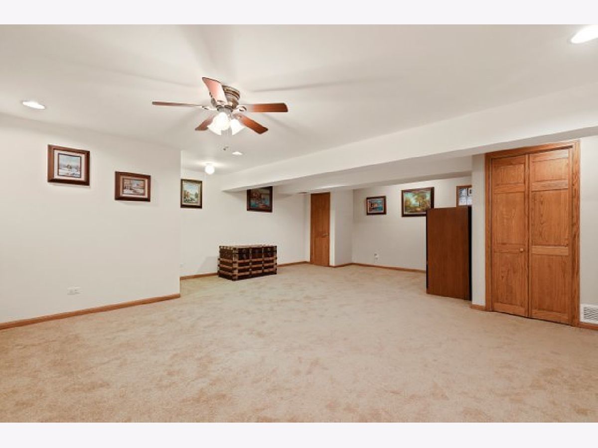
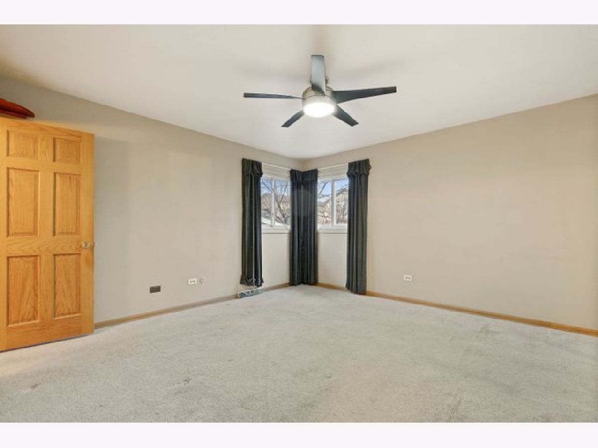
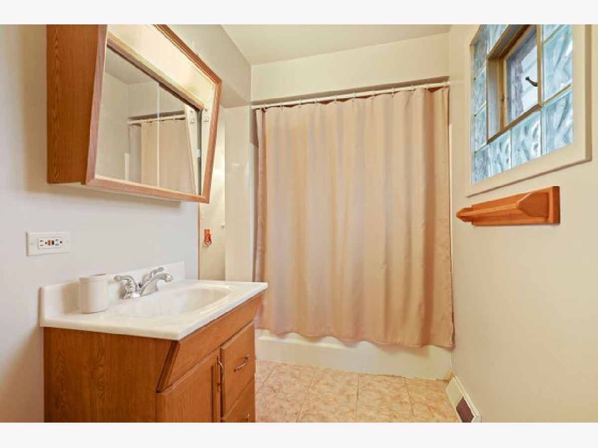
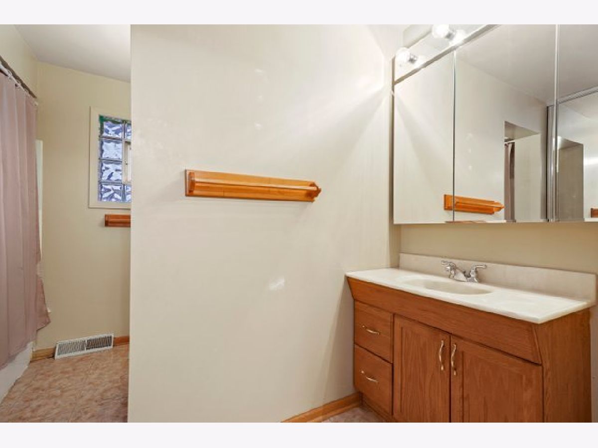
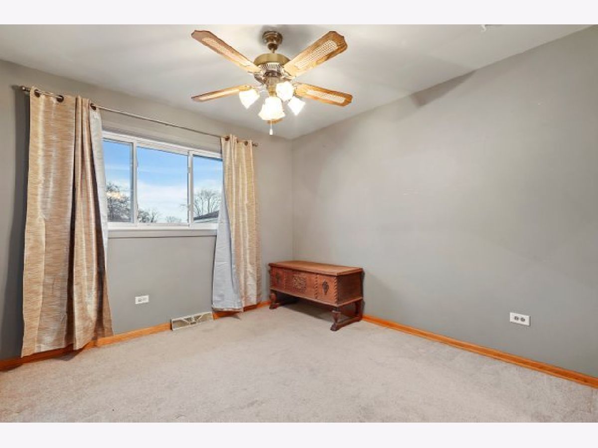
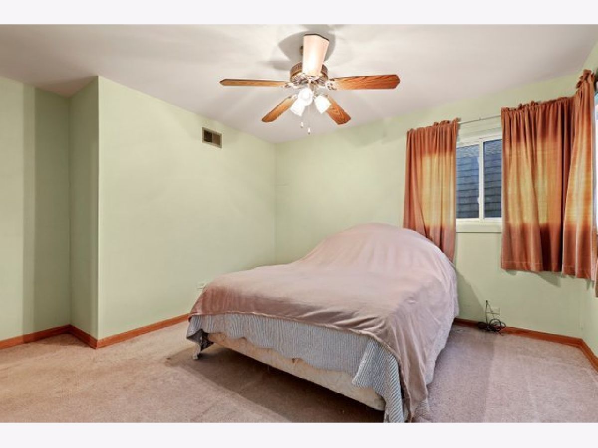
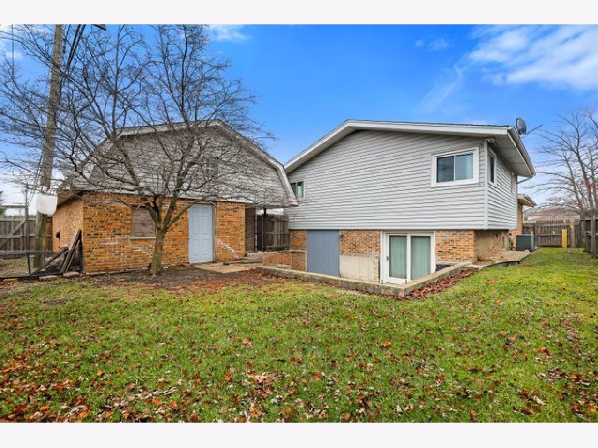
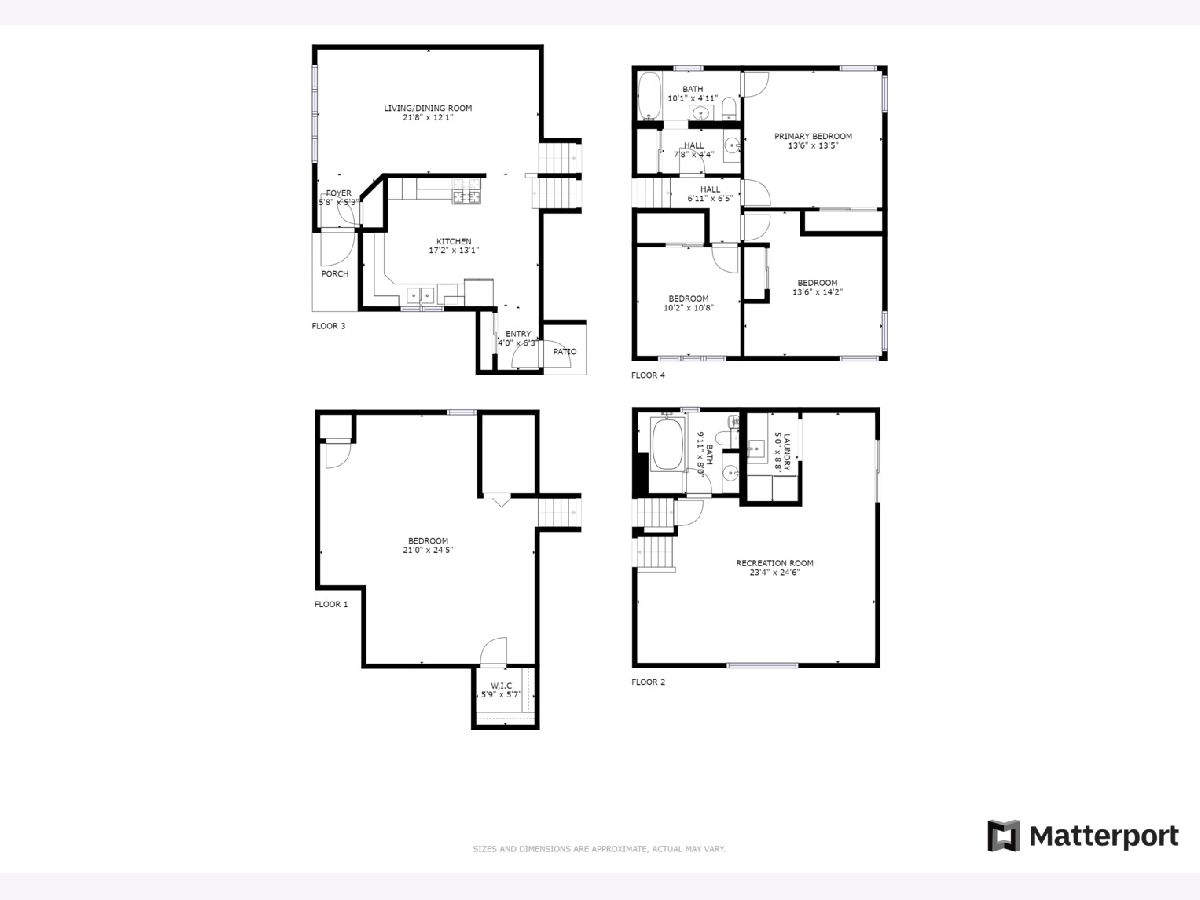
Room Specifics
Total Bedrooms: 3
Bedrooms Above Ground: 3
Bedrooms Below Ground: 0
Dimensions: —
Floor Type: Carpet
Dimensions: —
Floor Type: Carpet
Full Bathrooms: 2
Bathroom Amenities: Whirlpool,Soaking Tub
Bathroom in Basement: 0
Rooms: Recreation Room,Foyer
Basement Description: Finished
Other Specifics
| 2 | |
| — | |
| — | |
| Patio | |
| — | |
| 70X105 | |
| — | |
| Full | |
| Skylight(s), Wood Laminate Floors | |
| Range, Microwave, Dishwasher, Refrigerator, Washer, Dryer, Disposal, Range Hood | |
| Not in DB | |
| Sidewalks | |
| — | |
| — | |
| — |
Tax History
| Year | Property Taxes |
|---|---|
| 2022 | $5,417 |
Contact Agent
Nearby Similar Homes
Nearby Sold Comparables
Contact Agent
Listing Provided By
Redfin Corporation

