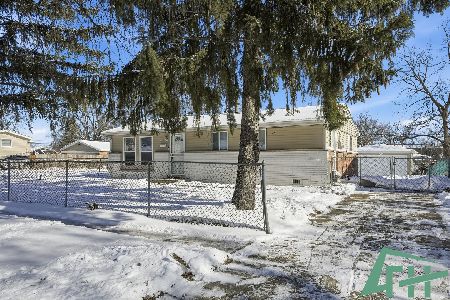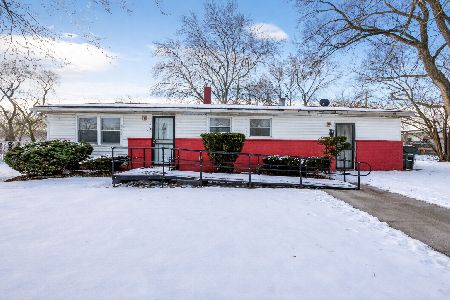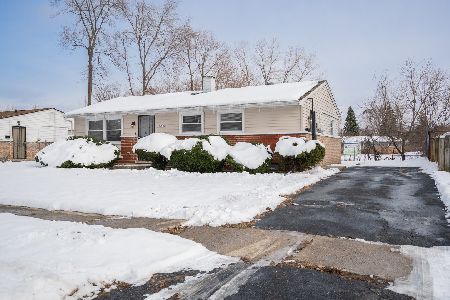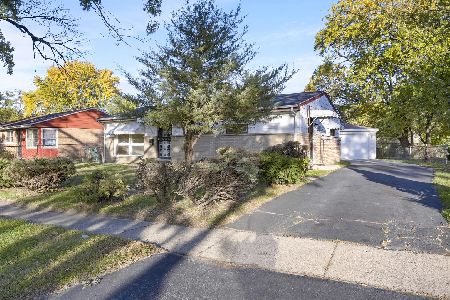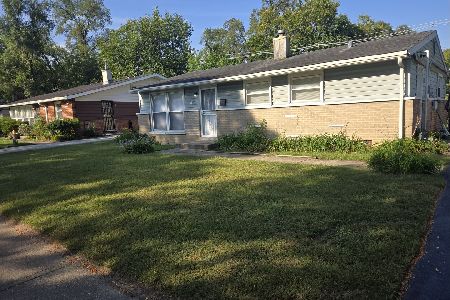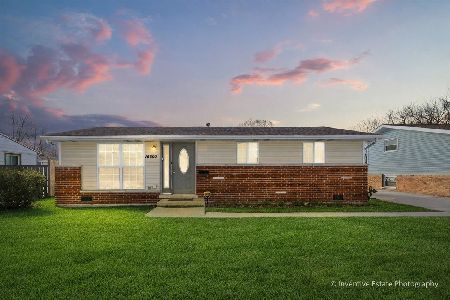16500 Plymouth Drive, Markham, Illinois 60428
$165,000
|
Sold
|
|
| Status: | Closed |
| Sqft: | 1,113 |
| Cost/Sqft: | $135 |
| Beds: | 4 |
| Baths: | 2 |
| Year Built: | 1963 |
| Property Taxes: | $3,928 |
| Days On Market: | 1645 |
| Lot Size: | 0,16 |
Description
Updated split level with finished basement. 4 bedrooms, 2 full baths. 2 car detached garage and side driveway. Vaulted ceilings in living room. Spacious eat in kitchen with granite counters & stainless steel appliances & vaulted ceilings. 4 bedrooms, updated bathrooms. Finished basement with family room and 4th bedroom and laundry room/utility room and full bathroom. All appliances stay including washer and dryer. Newer furnace, central air, roof and windows; newer appliances & fixtures. Must see! Move right in!
Property Specifics
| Single Family | |
| — | |
| Tri-Level | |
| 1963 | |
| Full,English | |
| SPLIT LEVEL | |
| No | |
| 0.16 |
| Cook | |
| Canterbury Gardens | |
| 0 / Not Applicable | |
| None | |
| Lake Michigan | |
| Public Sewer | |
| 11200490 | |
| 28244200190000 |
Nearby Schools
| NAME: | DISTRICT: | DISTANCE: | |
|---|---|---|---|
|
Grade School
Fieldcrest Elementary School |
144 | — | |
|
Middle School
Prairie-hills Junior High School |
144 | Not in DB | |
|
High School
Hillcrest High School |
228 | Not in DB | |
Property History
| DATE: | EVENT: | PRICE: | SOURCE: |
|---|---|---|---|
| 9 Sep, 2015 | Sold | $23,000 | MRED MLS |
| 30 Jul, 2015 | Under contract | $24,000 | MRED MLS |
| 22 Jul, 2015 | Listed for sale | $24,000 | MRED MLS |
| 22 Oct, 2019 | Sold | $107,000 | MRED MLS |
| 22 Sep, 2019 | Under contract | $109,900 | MRED MLS |
| — | Last price change | $105,900 | MRED MLS |
| 20 Sep, 2019 | Listed for sale | $105,900 | MRED MLS |
| 5 Oct, 2021 | Sold | $165,000 | MRED MLS |
| 28 Aug, 2021 | Under contract | $150,000 | MRED MLS |
| 25 Aug, 2021 | Listed for sale | $150,000 | MRED MLS |
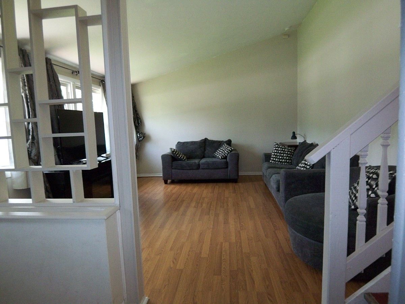
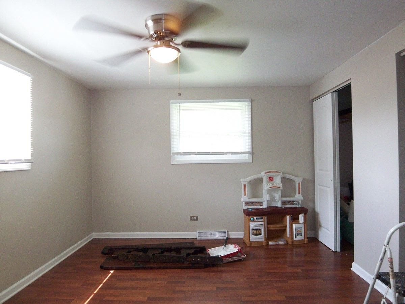
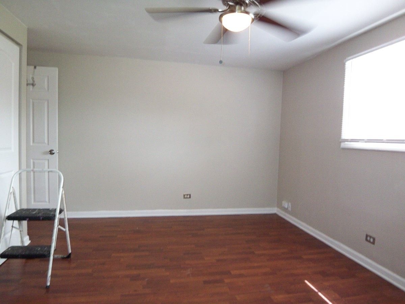
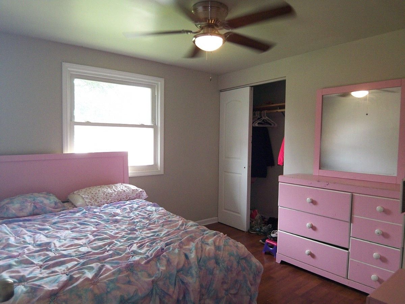
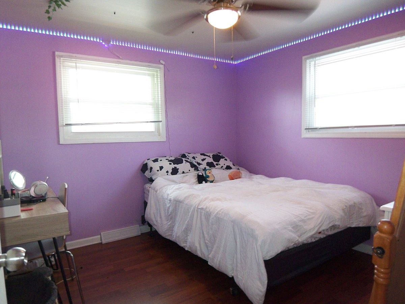
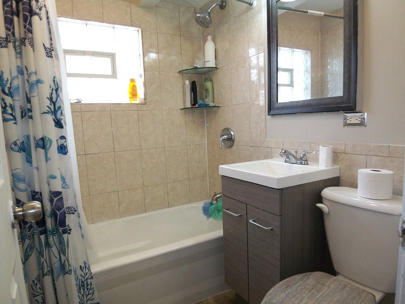
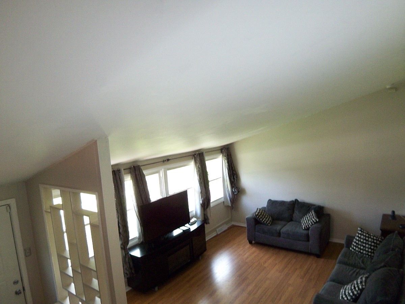
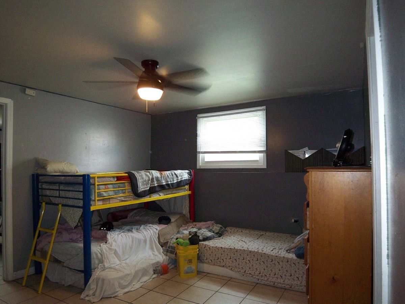
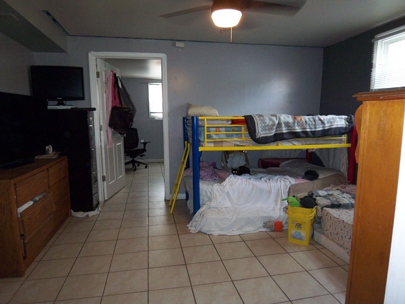
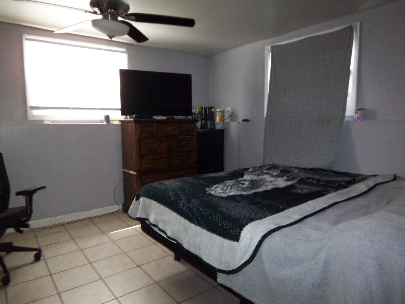
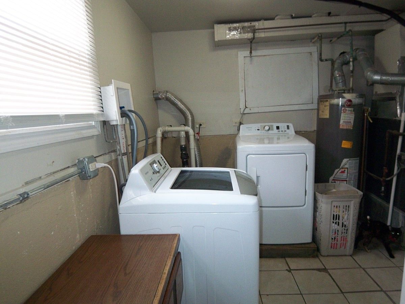
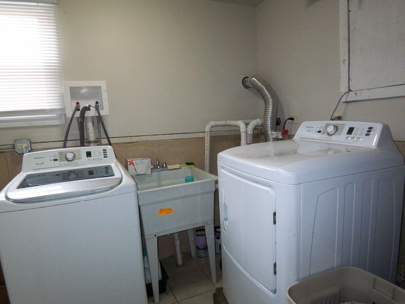
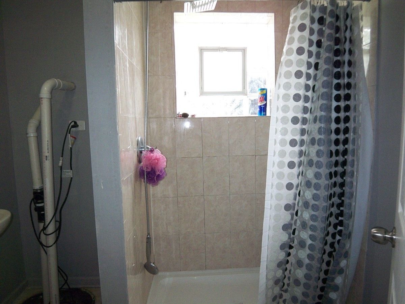
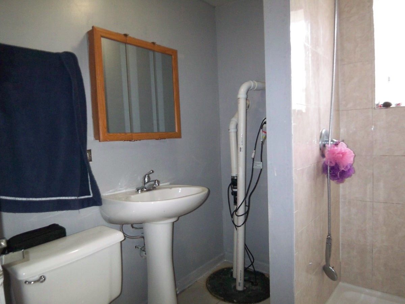
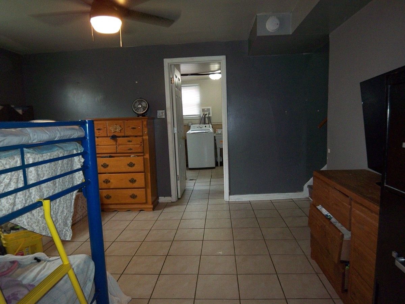
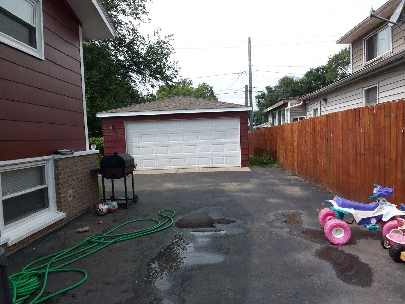
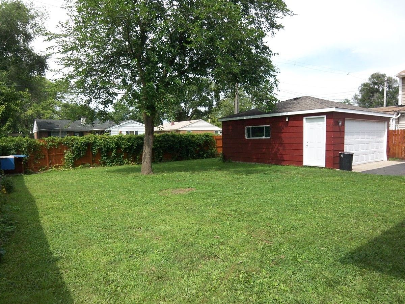
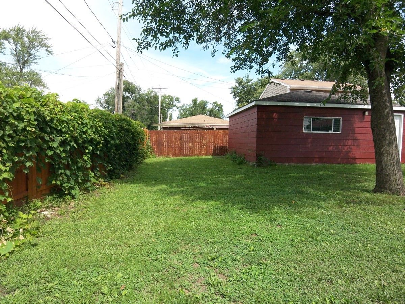
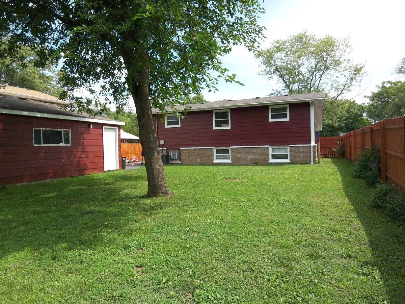
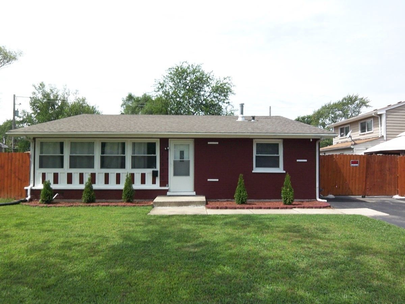
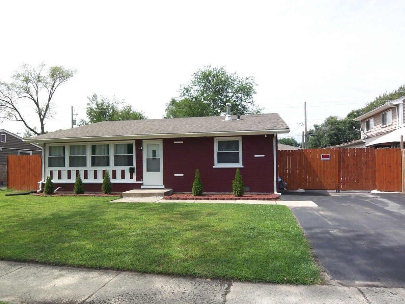
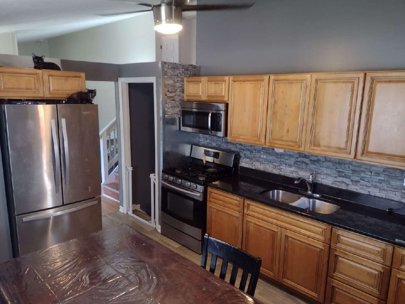
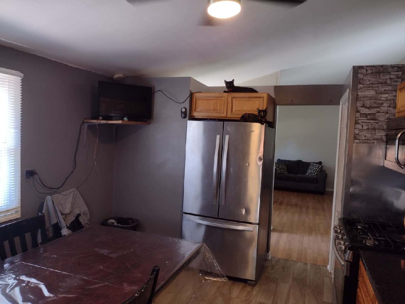
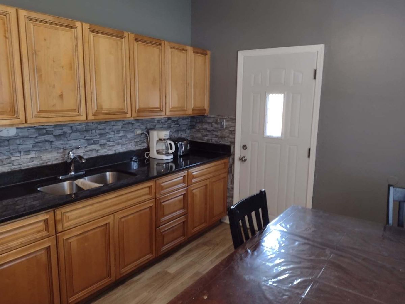
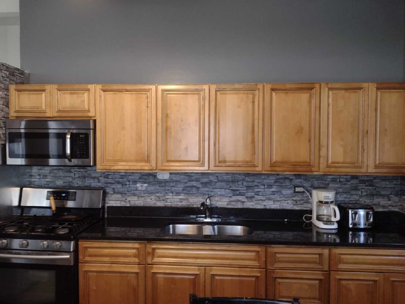
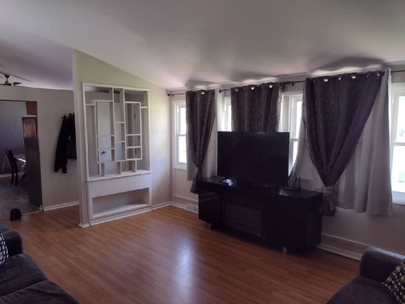
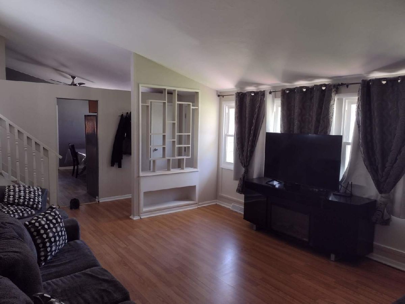
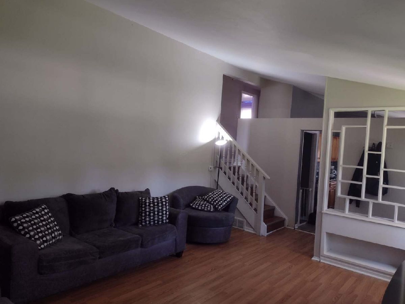
Room Specifics
Total Bedrooms: 4
Bedrooms Above Ground: 4
Bedrooms Below Ground: 0
Dimensions: —
Floor Type: Wood Laminate
Dimensions: —
Floor Type: Wood Laminate
Dimensions: —
Floor Type: Ceramic Tile
Full Bathrooms: 2
Bathroom Amenities: —
Bathroom in Basement: 1
Rooms: Utility Room-Lower Level
Basement Description: Finished
Other Specifics
| 2 | |
| Concrete Perimeter | |
| Asphalt | |
| — | |
| Fenced Yard,Wood Fence | |
| 60 X 117.95 X 60.03 X 120 | |
| — | |
| None | |
| Vaulted/Cathedral Ceilings, Wood Laminate Floors | |
| Range, Microwave, Refrigerator, Washer, Dryer, Stainless Steel Appliance(s) | |
| Not in DB | |
| — | |
| — | |
| — | |
| — |
Tax History
| Year | Property Taxes |
|---|---|
| 2015 | $3,876 |
| 2019 | $2,909 |
| 2021 | $3,928 |
Contact Agent
Nearby Similar Homes
Nearby Sold Comparables
Contact Agent
Listing Provided By
RE/MAX Action

