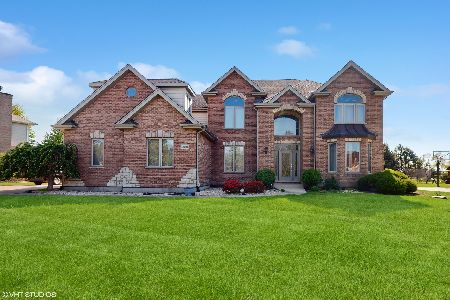16501 Oneida Drive, Lockport, Illinois 60441
$298,500
|
Sold
|
|
| Status: | Closed |
| Sqft: | 2,780 |
| Cost/Sqft: | $106 |
| Beds: | 4 |
| Baths: | 2 |
| Year Built: | 1995 |
| Property Taxes: | $8,412 |
| Days On Market: | 1729 |
| Lot Size: | 0,20 |
Description
A Beautiful quad level home in desirable Broken Arrow subdivision. Main floor has an optional living room or formal dining room, and a kitchen with oak cabinets. Beautiful patio with pool , along with a privacy fence (2020.) Partial unfinished basement with huge crawl space for storage. Brand new roof (2018), along with new windows(2020) , new washer/dryer, water softener and hot water tank (2020), the list goes on!! Upstairs has large master bedroom, two additional bedrooms and a large bath with double sinks.
Property Specifics
| Single Family | |
| — | |
| Quad Level | |
| 1995 | |
| Full | |
| — | |
| Yes | |
| 0.2 |
| Will | |
| — | |
| 0 / Not Applicable | |
| None | |
| Public | |
| Public Sewer | |
| 11083875 | |
| 1605303040620000 |
Nearby Schools
| NAME: | DISTRICT: | DISTANCE: | |
|---|---|---|---|
|
High School
Lockport Township High School |
205 | Not in DB | |
Property History
| DATE: | EVENT: | PRICE: | SOURCE: |
|---|---|---|---|
| 28 Jun, 2021 | Sold | $298,500 | MRED MLS |
| 2 Jun, 2021 | Under contract | $295,500 | MRED MLS |
| 9 May, 2021 | Listed for sale | $295,500 | MRED MLS |
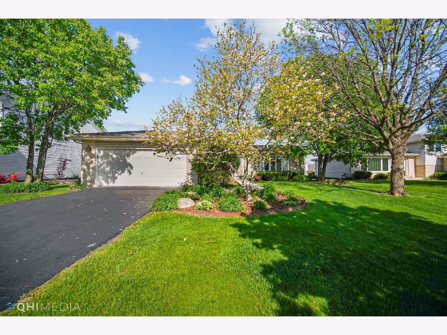
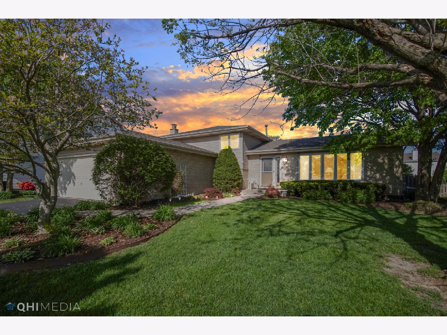
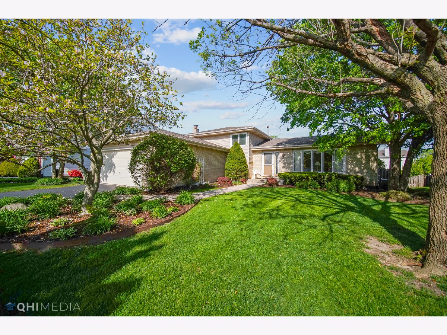
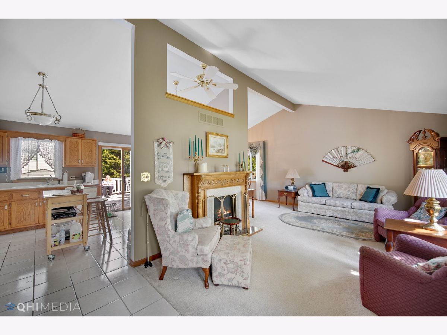
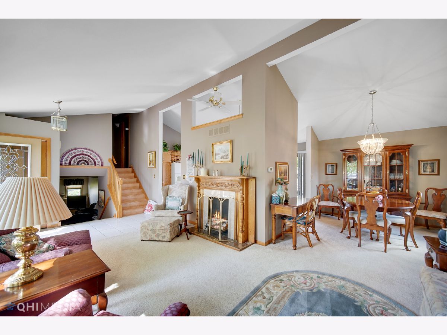
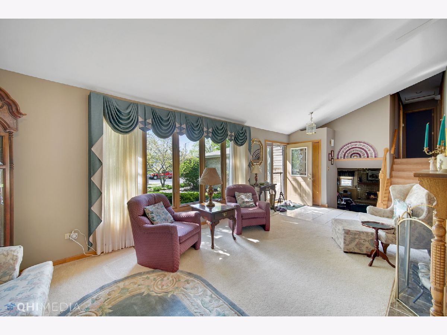
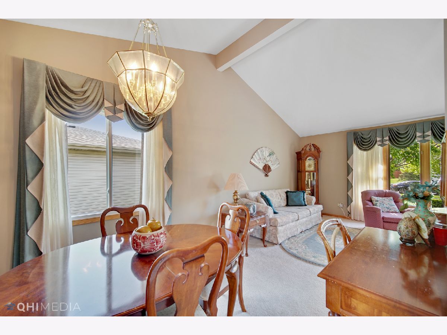
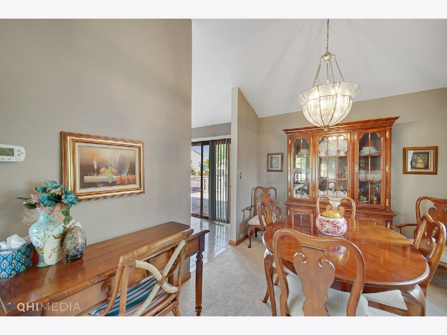
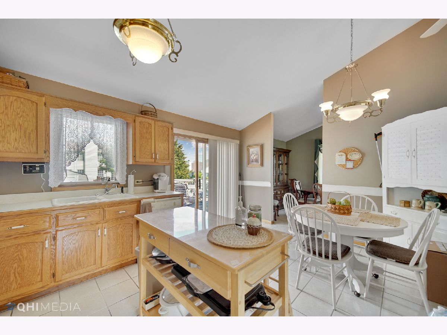
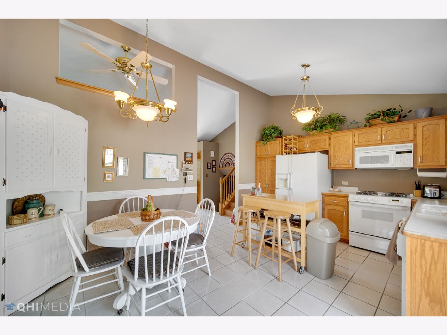
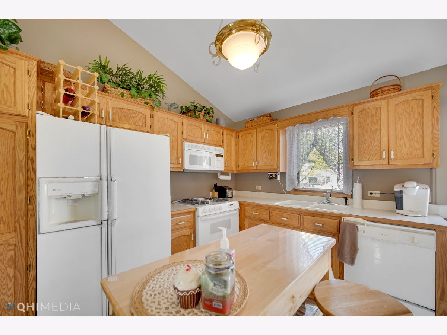
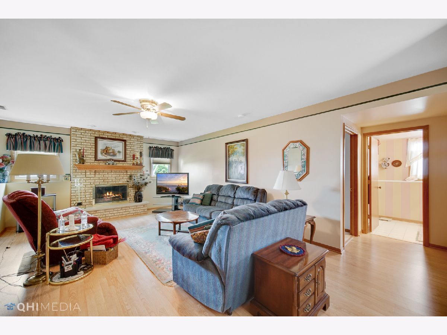
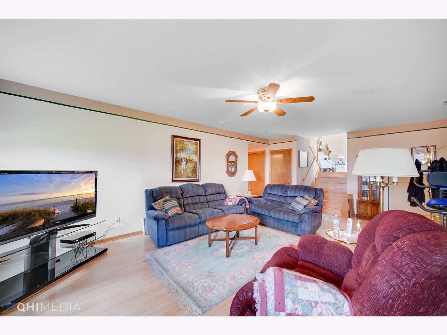
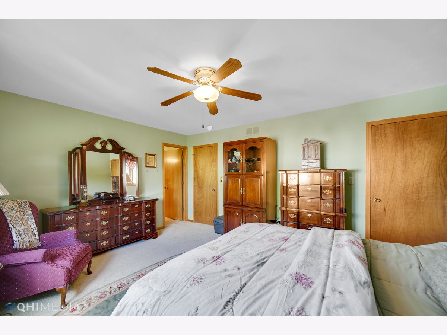
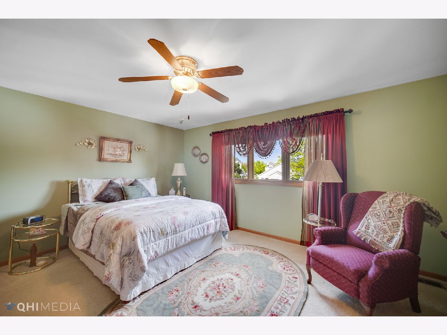
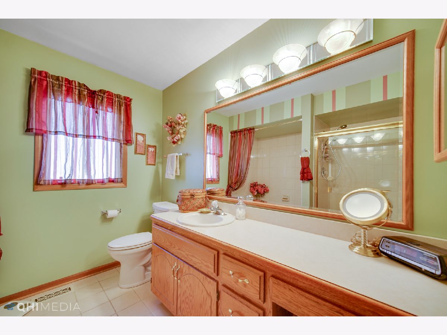
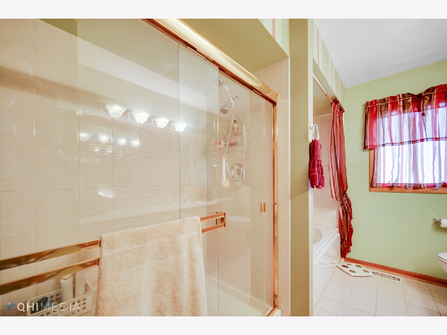
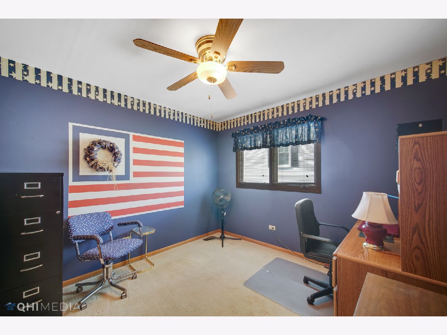
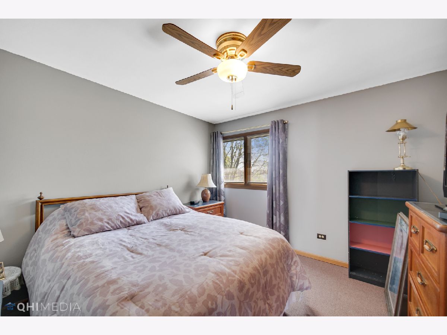
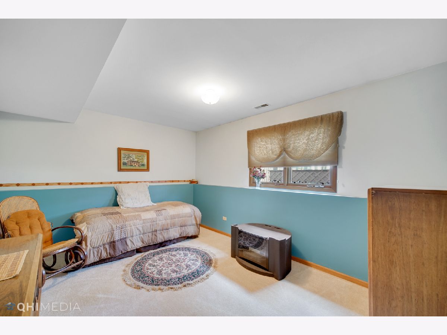
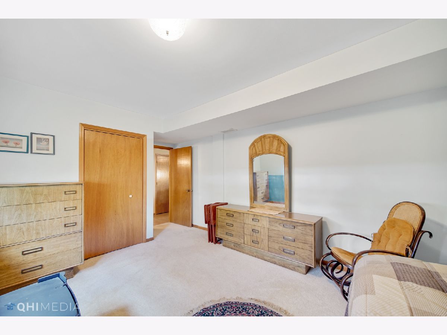
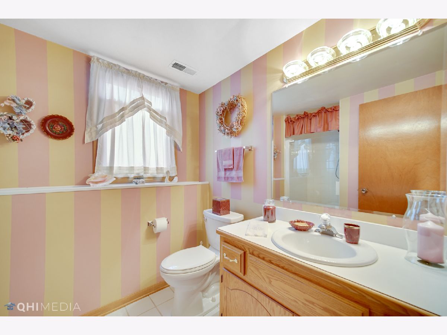
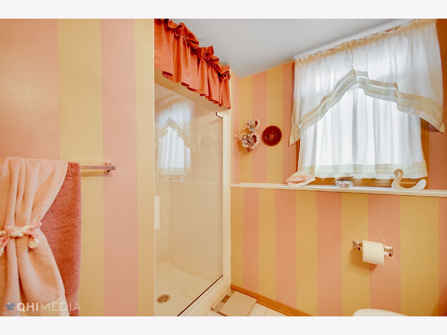
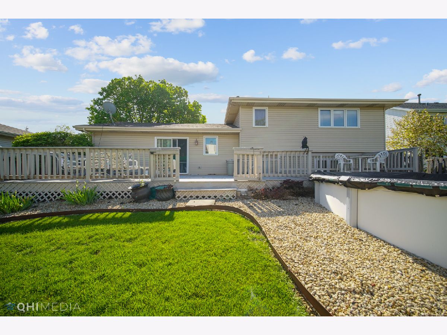
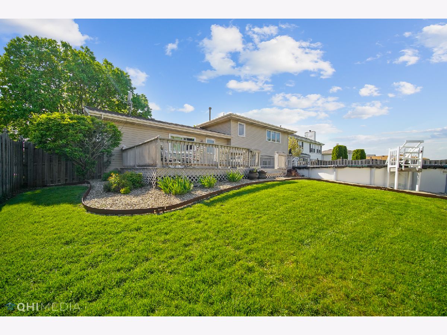
Room Specifics
Total Bedrooms: 4
Bedrooms Above Ground: 4
Bedrooms Below Ground: 0
Dimensions: —
Floor Type: Carpet
Dimensions: —
Floor Type: Carpet
Dimensions: —
Floor Type: Carpet
Full Bathrooms: 2
Bathroom Amenities: Double Sink
Bathroom in Basement: 0
Rooms: Deck
Basement Description: Unfinished
Other Specifics
| 2 | |
| — | |
| Asphalt | |
| — | |
| — | |
| 8679 | |
| — | |
| None | |
| — | |
| Range, Microwave, Dishwasher, Refrigerator, Water Softener | |
| Not in DB | |
| — | |
| — | |
| — | |
| — |
Tax History
| Year | Property Taxes |
|---|---|
| 2021 | $8,412 |
Contact Agent
Nearby Sold Comparables
Contact Agent
Listing Provided By
Keller Williams Preferred Rlty

