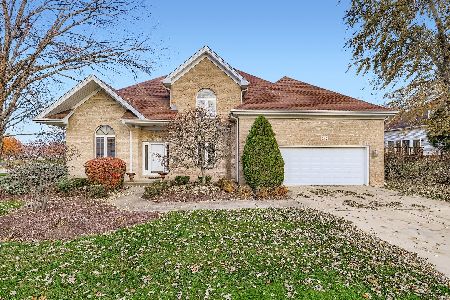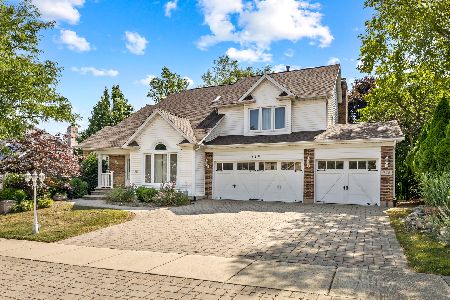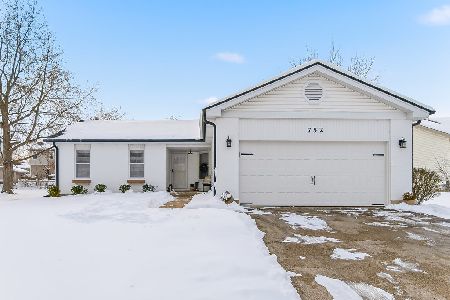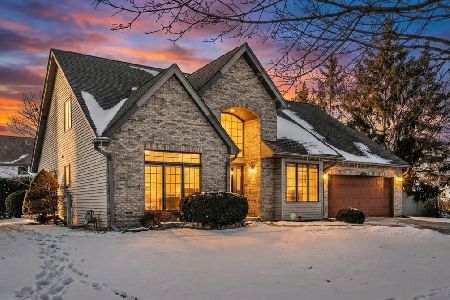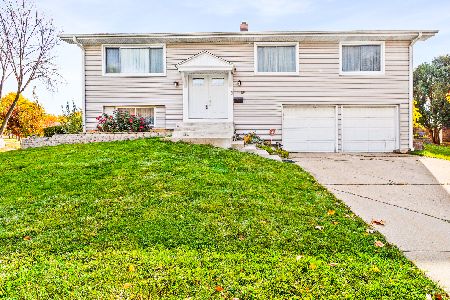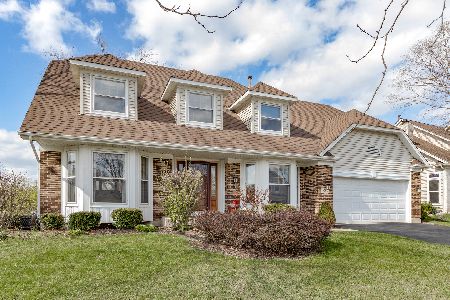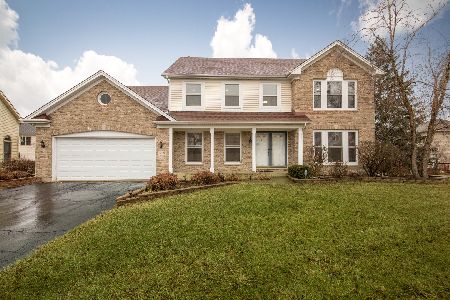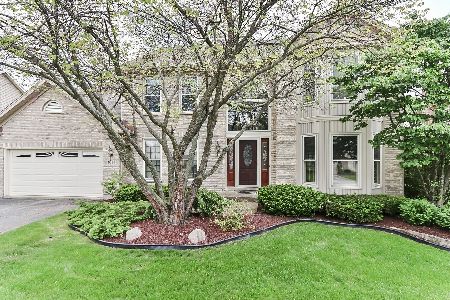1651 Crowfoot Circle, Hoffman Estates, Illinois 60169
$400,000
|
Sold
|
|
| Status: | Closed |
| Sqft: | 3,077 |
| Cost/Sqft: | $141 |
| Beds: | 4 |
| Baths: | 4 |
| Year Built: | 1993 |
| Property Taxes: | $11,727 |
| Days On Market: | 3816 |
| Lot Size: | 0,17 |
Description
Shows like model home! This home has everyone you need! All you need to do is move in! GREAT LOCATION! Gorgeous, spacious, Cape Cod! Over 3,000 square feet of living space excluding basement. Bright Sun filled rooms. Dramatic 2 story foyer, vaulted ceilings. Gleaming hardwood floors throughout main level. Gourmet kitchen, granite counter tops with new glass backsplash, island peninsula with stove top range, double oven, stainless steel appliances and desk. Kitchen opens to large family with beautiful brick fireplace and vaulted ceilings. Double sinks in master and full bath. Master bath boasts separate shower with whirl pool tub. 1st floor laundry. 4th bedroom on main level can be used as an office/den. Huge finished basement with recreation room and office space. Work shop in basement & tons of storage!!! YOU HAVE TO SEE THIS BASEMENT GREAT USE OF SPACE! Professionally landscaped, large patio, sprinkler system. Well maintained, move in ready!!! CLOSE TO EXPRESSWAYS! DONT MISS THIS!
Property Specifics
| Single Family | |
| — | |
| Cape Cod | |
| 1993 | |
| Full | |
| — | |
| No | |
| 0.17 |
| Cook | |
| Casey Farms | |
| 0 / Not Applicable | |
| None | |
| Lake Michigan | |
| Public Sewer | |
| 09015997 | |
| 07171140020000 |
Nearby Schools
| NAME: | DISTRICT: | DISTANCE: | |
|---|---|---|---|
|
Grade School
Hoover Math & Science Academy |
54 | — | |
|
Middle School
Keller Junior High School |
54 | Not in DB | |
|
High School
Hoffman Estates High School |
211 | Not in DB | |
Property History
| DATE: | EVENT: | PRICE: | SOURCE: |
|---|---|---|---|
| 8 Jan, 2016 | Sold | $400,000 | MRED MLS |
| 10 Nov, 2015 | Under contract | $435,000 | MRED MLS |
| — | Last price change | $445,000 | MRED MLS |
| 18 Aug, 2015 | Listed for sale | $449,900 | MRED MLS |
Room Specifics
Total Bedrooms: 4
Bedrooms Above Ground: 4
Bedrooms Below Ground: 0
Dimensions: —
Floor Type: Carpet
Dimensions: —
Floor Type: Carpet
Dimensions: —
Floor Type: Carpet
Full Bathrooms: 4
Bathroom Amenities: Whirlpool,Separate Shower,Double Sink
Bathroom in Basement: 1
Rooms: Eating Area,Foyer,Recreation Room,Utility Room-Lower Level,Walk In Closet,Workshop
Basement Description: Finished
Other Specifics
| 2 | |
| Concrete Perimeter | |
| Asphalt | |
| Patio | |
| Landscaped | |
| 68X107X80X105 | |
| — | |
| Full | |
| Vaulted/Cathedral Ceilings, Hardwood Floors, First Floor Bedroom, First Floor Laundry | |
| Range, Microwave, Dishwasher, Refrigerator, Washer, Dryer, Disposal, Stainless Steel Appliance(s) | |
| Not in DB | |
| Sidewalks, Street Lights, Street Paved | |
| — | |
| — | |
| Wood Burning, Gas Log, Gas Starter |
Tax History
| Year | Property Taxes |
|---|---|
| 2016 | $11,727 |
Contact Agent
Nearby Similar Homes
Nearby Sold Comparables
Contact Agent
Listing Provided By
Berkshire Hathaway HomeServices KoenigRubloff

