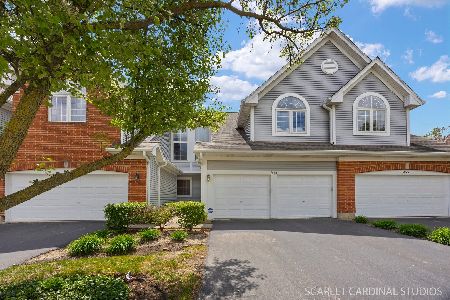1651 Ethans Glen Drive, Palatine, Illinois 60067
$279,500
|
Sold
|
|
| Status: | Closed |
| Sqft: | 1,876 |
| Cost/Sqft: | $152 |
| Beds: | 3 |
| Baths: | 4 |
| Year Built: | 2001 |
| Property Taxes: | $6,936 |
| Days On Market: | 2835 |
| Lot Size: | 0,00 |
Description
This beautiful, spacious home with 3 bedrooms & 3.1 baths in Ethan's Glen is in move-in ready condition! There are 3 levels of living space! The kitchen features 42-inch cabinets, granite counter tops, high-tech faucet, custom tile backsplash, large eating area, stainless steal appliances & sink. Hardwood floors run throughout the living & dining room. The large master bedroom has a walk-in closet, vaulted ceilings & adjoining bathroom with double-bowl vanity, soaking tub & over-sized shower. The second bedroom has a walk-in closet; the third bedroom has a secret door that looks like a bookshelf & 14-foot ceilings! You'll enjoy the finished basement with additional entertainment room, full bathroom & tons of storage! The private deck overlooks landscaped yard. Two-car attached garage, new water heater, new washing machine & wood-burning fireplace! Short walk to community pond, children's park, dog park & forest preserve. Close to Metra commuter train & easy access to highways.
Property Specifics
| Condos/Townhomes | |
| 2 | |
| — | |
| 2001 | |
| Full | |
| — | |
| No | |
| — |
| Cook | |
| Ethans Glen | |
| 315 / Monthly | |
| Insurance,Lawn Care,Snow Removal | |
| Public | |
| Public Sewer | |
| 09924102 | |
| 02084140470000 |
Property History
| DATE: | EVENT: | PRICE: | SOURCE: |
|---|---|---|---|
| 31 May, 2018 | Sold | $279,500 | MRED MLS |
| 4 May, 2018 | Under contract | $285,000 | MRED MLS |
| 21 Apr, 2018 | Listed for sale | $285,000 | MRED MLS |
Room Specifics
Total Bedrooms: 3
Bedrooms Above Ground: 3
Bedrooms Below Ground: 0
Dimensions: —
Floor Type: Carpet
Dimensions: —
Floor Type: Carpet
Full Bathrooms: 4
Bathroom Amenities: Separate Shower,Double Sink,Soaking Tub
Bathroom in Basement: 1
Rooms: Walk In Closet
Basement Description: Finished
Other Specifics
| 2 | |
| Concrete Perimeter | |
| Asphalt | |
| Deck, Storms/Screens | |
| Common Grounds,Landscaped | |
| 2630 | |
| — | |
| Full | |
| Vaulted/Cathedral Ceilings, Skylight(s), Hardwood Floors, Second Floor Laundry, Storage | |
| Range, Microwave, Dishwasher, Refrigerator, Washer, Dryer, Disposal, Stainless Steel Appliance(s) | |
| Not in DB | |
| — | |
| — | |
| Park | |
| Gas Starter |
Tax History
| Year | Property Taxes |
|---|---|
| 2018 | $6,936 |
Contact Agent
Nearby Similar Homes
Nearby Sold Comparables
Contact Agent
Listing Provided By
Keller Williams Success Realty





