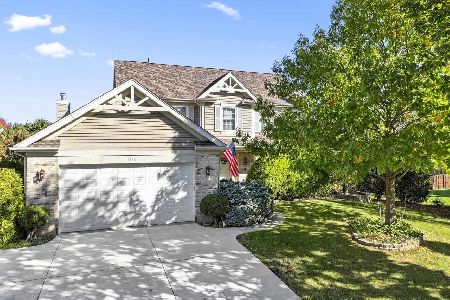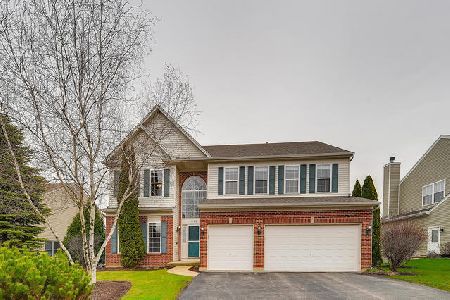1651 Highmeadow Drive, Algonquin, Illinois 60102
$222,000
|
Sold
|
|
| Status: | Closed |
| Sqft: | 2,820 |
| Cost/Sqft: | $78 |
| Beds: | 4 |
| Baths: | 3 |
| Year Built: | 1999 |
| Property Taxes: | $7,847 |
| Days On Market: | 5596 |
| Lot Size: | 0,00 |
Description
HURRY! WE NEED AN OFFER! 2 story foyer w/HW floors. 1st flr den, formal LR & DR. 42" cabinets, island & pantry in kitchen is open to 2 story FR w/brick FP. 9 ft ceilings on 1st floor. Large laundry rm. French drs to mstr bdr w/cathedral ceiling & fan. Double sinks, soaker tub & sep shower. Concrete patio leads to large yard. Full bsmt & 3 car garage. Home needs minor work but tons of potential! Short sale! Hurry!
Property Specifics
| Single Family | |
| — | |
| Contemporary | |
| 1999 | |
| Full | |
| BARRINGTON | |
| No | |
| — |
| Kane | |
| Brittany Hills | |
| 125 / Annual | |
| Other | |
| Public | |
| Public Sewer | |
| 07669955 | |
| 0308230001 |
Nearby Schools
| NAME: | DISTRICT: | DISTANCE: | |
|---|---|---|---|
|
Grade School
Lincoln Prairie Elementary Schoo |
300 | — | |
|
Middle School
Westfield Community School |
300 | Not in DB | |
|
High School
H D Jacobs High School |
300 | Not in DB | |
Property History
| DATE: | EVENT: | PRICE: | SOURCE: |
|---|---|---|---|
| 4 Apr, 2011 | Sold | $222,000 | MRED MLS |
| 21 Mar, 2011 | Under contract | $219,900 | MRED MLS |
| — | Last price change | $229,900 | MRED MLS |
| 2 Nov, 2010 | Listed for sale | $269,900 | MRED MLS |
Room Specifics
Total Bedrooms: 4
Bedrooms Above Ground: 4
Bedrooms Below Ground: 0
Dimensions: —
Floor Type: Carpet
Dimensions: —
Floor Type: Carpet
Dimensions: —
Floor Type: Carpet
Full Bathrooms: 3
Bathroom Amenities: Separate Shower,Double Sink
Bathroom in Basement: 0
Rooms: Den,Utility Room-1st Floor
Basement Description: Unfinished
Other Specifics
| 3 | |
| — | |
| — | |
| Patio | |
| — | |
| 1 X 1 | |
| Unfinished | |
| Full | |
| Vaulted/Cathedral Ceilings | |
| Range, Microwave, Dishwasher, Refrigerator, Washer, Dryer, Disposal | |
| Not in DB | |
| — | |
| — | |
| — | |
| — |
Tax History
| Year | Property Taxes |
|---|---|
| 2011 | $7,847 |
Contact Agent
Nearby Similar Homes
Nearby Sold Comparables
Contact Agent
Listing Provided By
RE/MAX Unlimited Northwest










