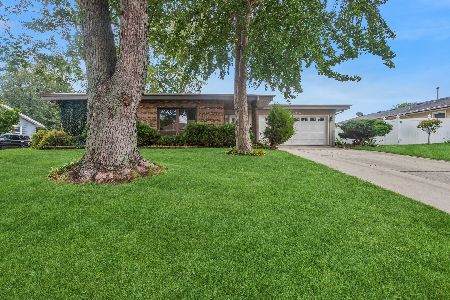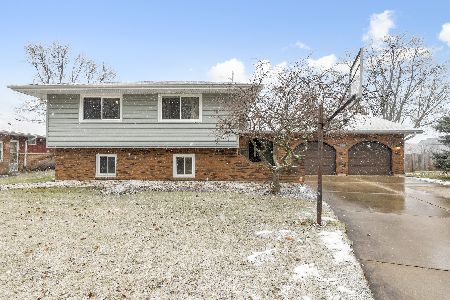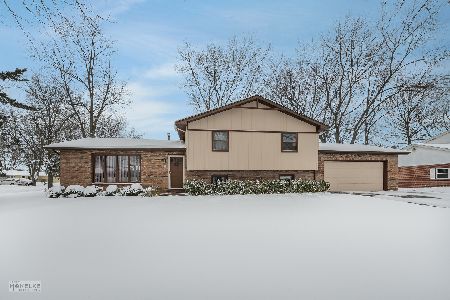1651 Lynn Boulevard, Aurora, Illinois 60505
$275,900
|
Sold
|
|
| Status: | Closed |
| Sqft: | 2,200 |
| Cost/Sqft: | $127 |
| Beds: | 3 |
| Baths: | 3 |
| Year Built: | 1977 |
| Property Taxes: | $4,065 |
| Days On Market: | 2657 |
| Lot Size: | 0,45 |
Description
SANCTUARY. The best description for this very generous brick ranch-style home on the largest lot in the area. A very private fully fenced yard with backyard gardens that are a feast for the eyes. Step-down from your sunroom to the tranquility of your brick patio and large, lovingly attended back yard. This one hits all the must-haves...new windows, updated bathrooms and kitchen with island and quartz counter-tops, finished basement with abundant storage, newer H/AC. This one-of-a-kind house is ideal for entertaining...enjoy the large great room with soaring beamed ceiling, leading to the sun-room, where many family memories will be made! Inlaid mosaic foyer is your welcome to hardwood floors, maple cabinets, formal dining room (or configure to eat-in kitchen if preferred). With just too many attributes & possibilities to list, this is one of those rare-finds that doesn't come up very often, and you won't want to miss it!
Property Specifics
| Single Family | |
| — | |
| Ranch | |
| 1977 | |
| Partial | |
| — | |
| No | |
| 0.45 |
| Kane | |
| — | |
| 0 / Not Applicable | |
| None | |
| Public | |
| Public Sewer | |
| 10042551 | |
| 1511255007 |
Nearby Schools
| NAME: | DISTRICT: | DISTANCE: | |
|---|---|---|---|
|
High School
East High School |
131 | Not in DB | |
Property History
| DATE: | EVENT: | PRICE: | SOURCE: |
|---|---|---|---|
| 18 Sep, 2018 | Sold | $275,900 | MRED MLS |
| 8 Aug, 2018 | Under contract | $279,900 | MRED MLS |
| 6 Aug, 2018 | Listed for sale | $279,900 | MRED MLS |
Room Specifics
Total Bedrooms: 3
Bedrooms Above Ground: 3
Bedrooms Below Ground: 0
Dimensions: —
Floor Type: Hardwood
Dimensions: —
Floor Type: Hardwood
Full Bathrooms: 3
Bathroom Amenities: Handicap Shower,Double Sink
Bathroom in Basement: 0
Rooms: Foyer,Mud Room,Utility Room-Lower Level,Storage,Walk In Closet,Sun Room
Basement Description: Finished,Crawl
Other Specifics
| 2 | |
| Concrete Perimeter | |
| Concrete | |
| Brick Paver Patio, Storms/Screens | |
| Fenced Yard | |
| 56X165X43X41X182 | |
| Unfinished | |
| Full | |
| Vaulted/Cathedral Ceilings, Hardwood Floors, Wood Laminate Floors, First Floor Full Bath | |
| — | |
| Not in DB | |
| Sidewalks, Street Lights, Street Paved | |
| — | |
| — | |
| Wood Burning, Gas Log, Includes Accessories |
Tax History
| Year | Property Taxes |
|---|---|
| 2018 | $4,065 |
Contact Agent
Nearby Sold Comparables
Contact Agent
Listing Provided By
Coldwell Banker The Real Estate Group






