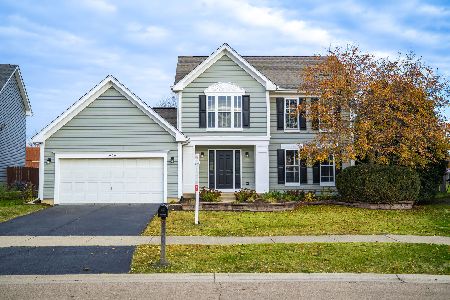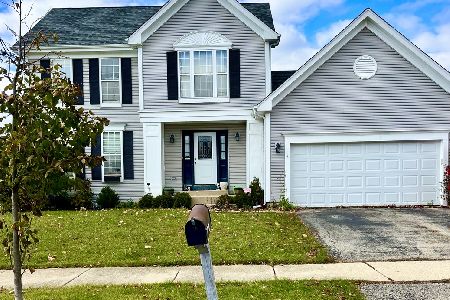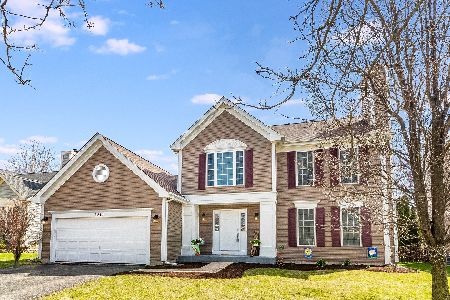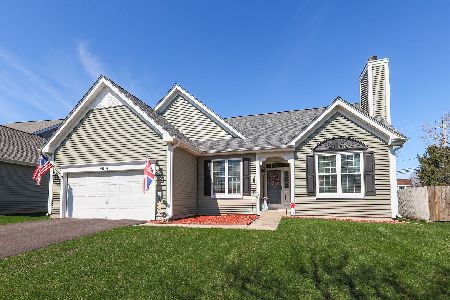1651 Mcdowell Avenue, Aurora, Illinois 60504
$310,000
|
Sold
|
|
| Status: | Closed |
| Sqft: | 2,162 |
| Cost/Sqft: | $139 |
| Beds: | 4 |
| Baths: | 3 |
| Year Built: | 1994 |
| Property Taxes: | $8,550 |
| Days On Market: | 1783 |
| Lot Size: | 0,17 |
Description
OSWEGO SCHOOLS! Don't Miss This Beautiful 4 Bedroom Home with Plenty of Space, a Finished Basement and Great Curb Appeal! You are Invited in by a Stunning 2 Story Foyer, Beautiful Hardwood and a Freshly Painted Interior in Modern Colors. Your Formal Living, Dining and Spacious Family Rooms Make This Home Perfect for Entertaining! The Newly Updated Kitchen with Granite Counter Tops, Stainless Steel Appliances and Pantry is a Home Chef's Dream. All Other Bedrooms are Generous in Size with Ample Closet Space. Your Finished Basement Complete with Wet Bar, Media area and Space for More, You Will Love the Additional Bonus Room That Can Be Used as a Office or Play Area! Enjoy Summer BBQ's and Evening Bon Fires in your Fully Fenced Back Yard Featuring an Extended Patio. Home Also Features Newer Windows (2020), Carpet (2018/19), Appliances (2019) and Sump Pump w/ Battery Back-Up (2020). Walk to Park and Close to Shopping, Dining and Entertainment. Green Features Include Solar Panels and Double Payne Energy Efficient Windows.
Property Specifics
| Single Family | |
| — | |
| — | |
| 1994 | |
| Full | |
| — | |
| No | |
| 0.17 |
| Kane | |
| — | |
| 0 / Not Applicable | |
| None | |
| Public | |
| Public Sewer | |
| 11010123 | |
| 1536476009 |
Nearby Schools
| NAME: | DISTRICT: | DISTANCE: | |
|---|---|---|---|
|
Grade School
The Wheatlands Elementary School |
308 | — | |
|
Middle School
Bednarcik Junior High School |
308 | Not in DB | |
|
High School
Oswego East High School |
308 | Not in DB | |
Property History
| DATE: | EVENT: | PRICE: | SOURCE: |
|---|---|---|---|
| 6 Mar, 2015 | Sold | $208,000 | MRED MLS |
| 16 Jan, 2015 | Under contract | $214,900 | MRED MLS |
| — | Last price change | $224,900 | MRED MLS |
| 10 Jun, 2014 | Listed for sale | $239,999 | MRED MLS |
| 25 Jun, 2021 | Sold | $310,000 | MRED MLS |
| 6 Mar, 2021 | Under contract | $299,900 | MRED MLS |
| 4 Mar, 2021 | Listed for sale | $299,900 | MRED MLS |











































Room Specifics
Total Bedrooms: 4
Bedrooms Above Ground: 4
Bedrooms Below Ground: 0
Dimensions: —
Floor Type: Carpet
Dimensions: —
Floor Type: Carpet
Dimensions: —
Floor Type: Carpet
Full Bathrooms: 3
Bathroom Amenities: Separate Shower
Bathroom in Basement: 0
Rooms: Eating Area,Recreation Room,Play Room
Basement Description: Finished
Other Specifics
| 2 | |
| Concrete Perimeter | |
| Asphalt | |
| Patio | |
| Fenced Yard,Sidewalks,Wood Fence | |
| 66X107X66X112 | |
| — | |
| Full | |
| Bar-Wet, Hardwood Floors, First Floor Laundry, Open Floorplan, Some Wood Floors, Granite Counters, Separate Dining Room | |
| Range, Microwave, Dishwasher, Refrigerator, Washer, Dryer, Disposal, Stainless Steel Appliance(s), Gas Cooktop, Gas Oven | |
| Not in DB | |
| Park, Curbs, Sidewalks, Street Lights, Street Paved | |
| — | |
| — | |
| — |
Tax History
| Year | Property Taxes |
|---|---|
| 2015 | $7,122 |
| 2021 | $8,550 |
Contact Agent
Nearby Similar Homes
Nearby Sold Comparables
Contact Agent
Listing Provided By
john greene, Realtor













