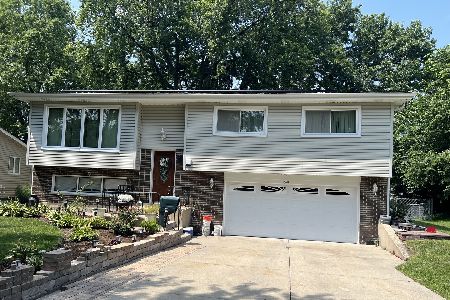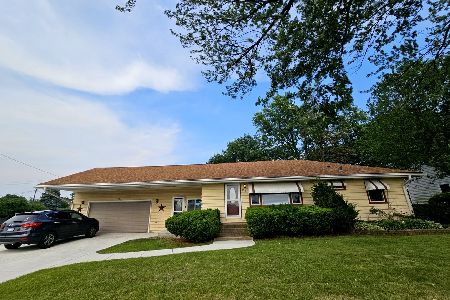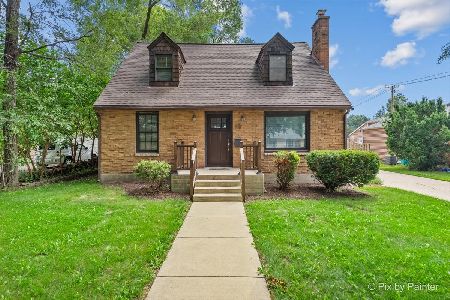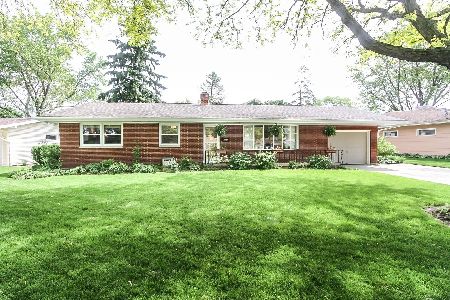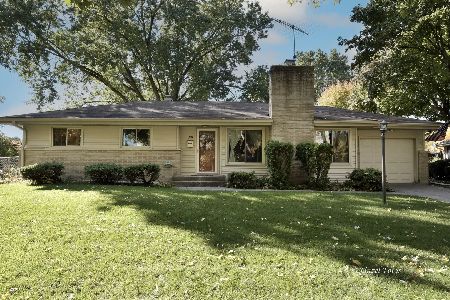1651 Meyer Street, Elgin, Illinois 60123
$256,600
|
Sold
|
|
| Status: | Closed |
| Sqft: | 1,582 |
| Cost/Sqft: | $162 |
| Beds: | 3 |
| Baths: | 3 |
| Year Built: | 1966 |
| Property Taxes: | $4,634 |
| Days On Market: | 1857 |
| Lot Size: | 0,26 |
Description
This "as is", one owner home has been lovingly maintained for the past 54 years. Beautiful hardwood floors are original. New Pella windows installed in 2014. New filter system in the pool house for the in ground cement pool with diving board and slide. Three season sun room has a heat source to allow year round use. Three ample sized bedrooms. 1 1/2 baths upstairs and an additional half bath adjacent to the basement office. Oversized laundry/work room. Carpeted lower level Family Room and large tiled Rec Room complete the basement level. The fenced back yard has a large gate on the east end to allow a boat or trailer to fit on the side of the house. Separately fenced area secures the pool area. Home has been freshly painted. Nothing to do but move in and make this charming home your own.
Property Specifics
| Single Family | |
| — | |
| Ranch | |
| 1966 | |
| Full | |
| — | |
| No | |
| 0.26 |
| Kane | |
| Country Knolls | |
| — / Not Applicable | |
| None | |
| Public | |
| Public Sewer | |
| 10811110 | |
| 0622102012 |
Nearby Schools
| NAME: | DISTRICT: | DISTANCE: | |
|---|---|---|---|
|
High School
Larkin High School |
46 | Not in DB | |
Property History
| DATE: | EVENT: | PRICE: | SOURCE: |
|---|---|---|---|
| 19 Oct, 2020 | Sold | $256,600 | MRED MLS |
| 29 Aug, 2020 | Under contract | $256,500 | MRED MLS |
| — | Last price change | $268,900 | MRED MLS |
| 7 Aug, 2020 | Listed for sale | $268,900 | MRED MLS |

Room Specifics
Total Bedrooms: 3
Bedrooms Above Ground: 3
Bedrooms Below Ground: 0
Dimensions: —
Floor Type: Hardwood
Dimensions: —
Floor Type: Hardwood
Full Bathrooms: 3
Bathroom Amenities: —
Bathroom in Basement: 1
Rooms: Office,Recreation Room,Sun Room
Basement Description: Finished
Other Specifics
| 2 | |
| Concrete Perimeter | |
| Concrete | |
| Patio, In Ground Pool, Outdoor Grill | |
| Corner Lot,Fenced Yard | |
| 119.6 X 90.7 X 145.6 X 89. | |
| — | |
| Half | |
| Hardwood Floors, First Floor Bedroom, First Floor Full Bath | |
| Double Oven, Microwave, Dishwasher, Refrigerator, Washer, Dryer, Disposal, Cooktop, Built-In Oven, Range Hood | |
| Not in DB | |
| — | |
| — | |
| — | |
| — |
Tax History
| Year | Property Taxes |
|---|---|
| 2020 | $4,634 |
Contact Agent
Nearby Similar Homes
Nearby Sold Comparables
Contact Agent
Listing Provided By
Premier Living Properties

