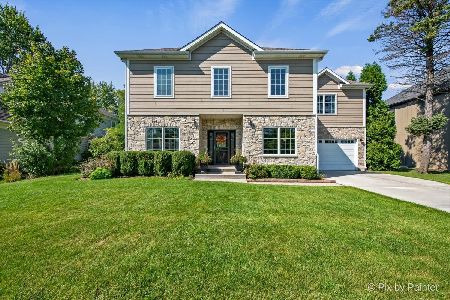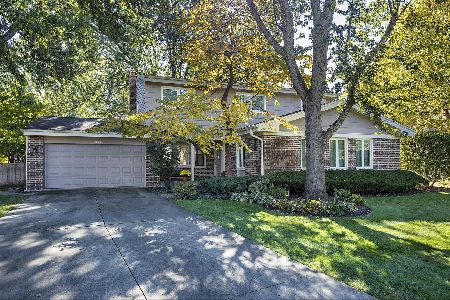1651 Silverpine Drive, Northbrook, Illinois 60062
$602,000
|
Sold
|
|
| Status: | Closed |
| Sqft: | 2,858 |
| Cost/Sqft: | $205 |
| Beds: | 4 |
| Baths: | 3 |
| Year Built: | 1968 |
| Property Taxes: | $11,393 |
| Days On Market: | 1708 |
| Lot Size: | 0,28 |
Description
Excellent opportunity in prime Northbrook location and award winning District 27 schools. Expansive 4bd, 2.5bth with over 3000 square feet of functional living space. Spacious rooms sizes and closet space throughout with over sized windows to bring in lots of natural light. Solid build and well maintained home loved by same owner over 20 years. 3 car attached garage. Gorgeous landscape on this deep 1/3 acre lot with beautiful perennials and mature trees. Hardwood flooring under most carpeting throughout. Large basement with office space. Freshly painted. New windows in 2018. Kitchen remodel in 2008. New Electrical in 2016. Tear off roof in 2008. Tremendous potential to call this a forever home. It's a pleasure to show.
Property Specifics
| Single Family | |
| — | |
| — | |
| 1968 | |
| Partial | |
| — | |
| No | |
| 0.28 |
| Cook | |
| Arrowhead | |
| — / Not Applicable | |
| None | |
| Public | |
| Public Sewer | |
| 11043836 | |
| 04171120120000 |
Nearby Schools
| NAME: | DISTRICT: | DISTANCE: | |
|---|---|---|---|
|
Grade School
Hickory Point Elementary School |
27 | — | |
|
Middle School
Wood Oaks Junior High School |
27 | Not in DB | |
|
High School
Glenbrook North High School |
225 | Not in DB | |
|
Alternate Elementary School
Shabonee School |
— | Not in DB | |
Property History
| DATE: | EVENT: | PRICE: | SOURCE: |
|---|---|---|---|
| 24 May, 2021 | Sold | $602,000 | MRED MLS |
| 10 Apr, 2021 | Under contract | $585,000 | MRED MLS |
| 6 Apr, 2021 | Listed for sale | $585,000 | MRED MLS |
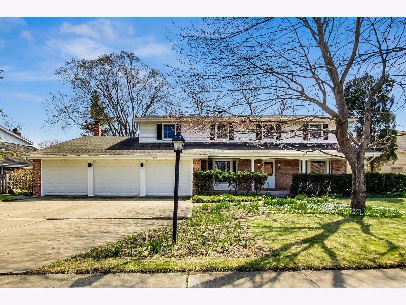
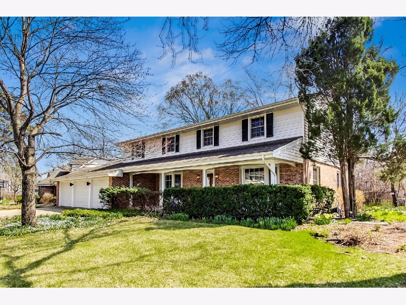
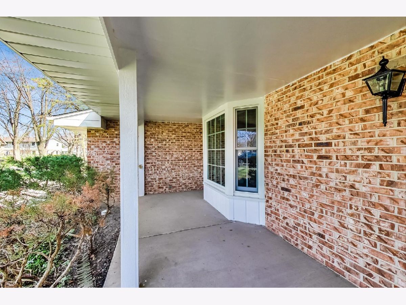
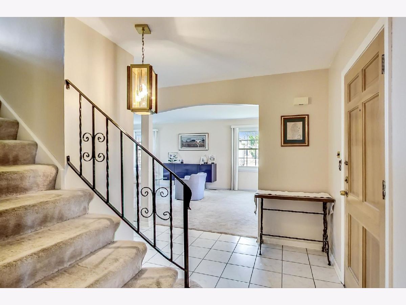
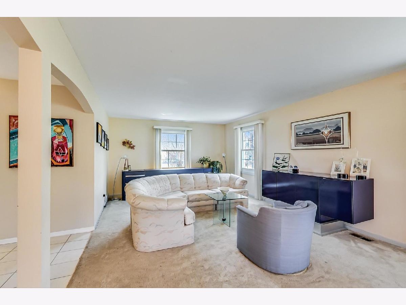
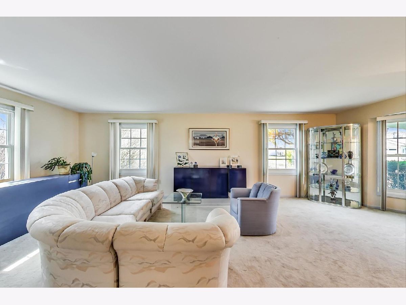
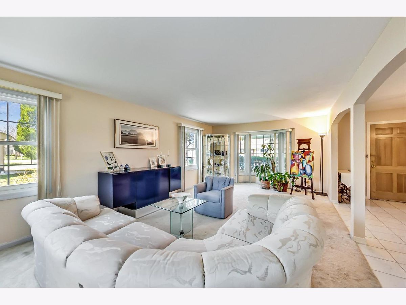
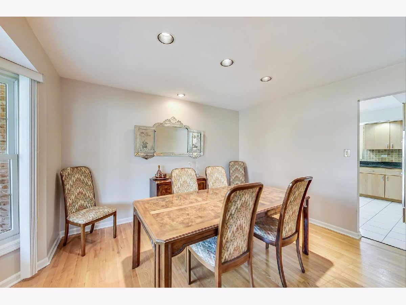
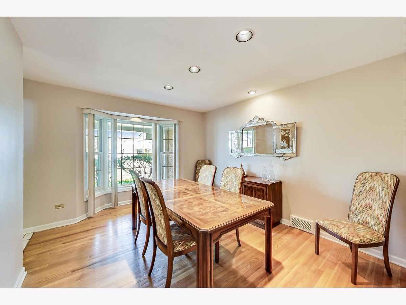
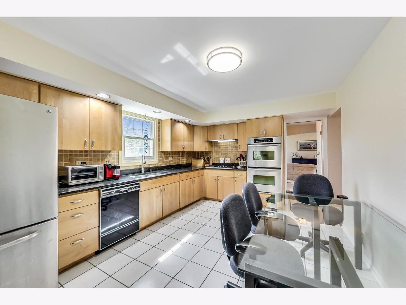
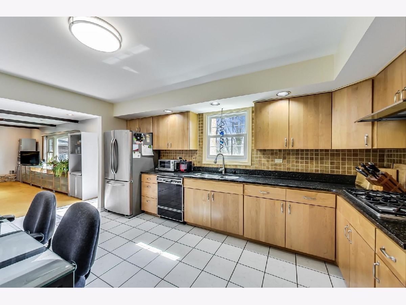
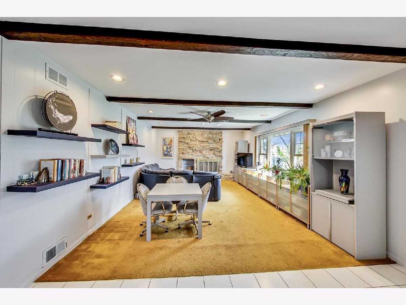
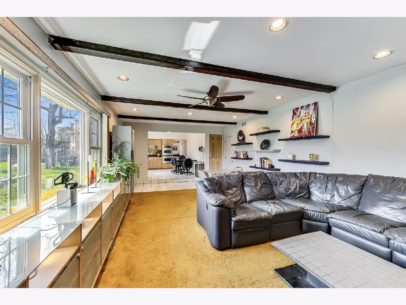
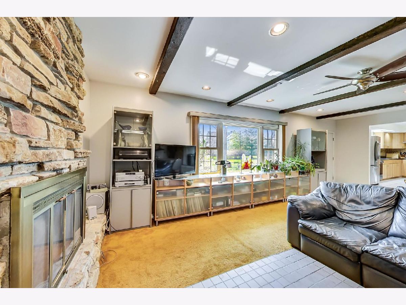
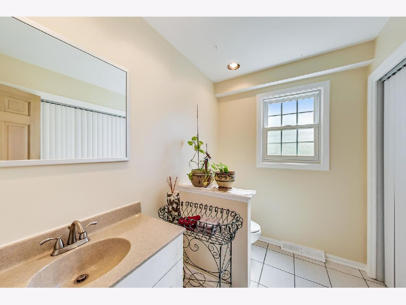
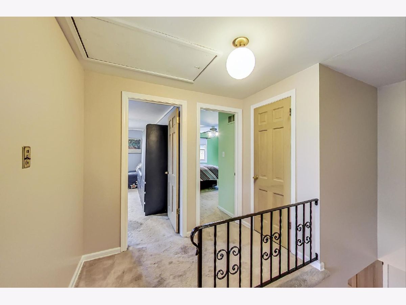
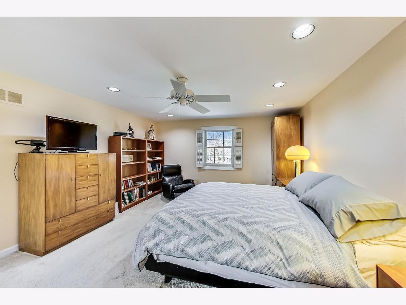
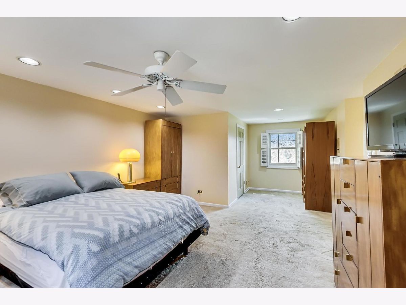
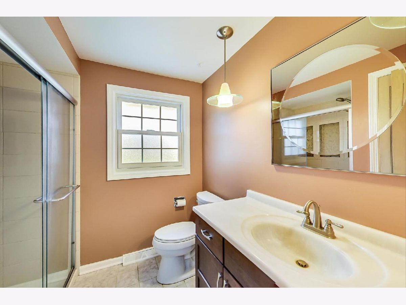
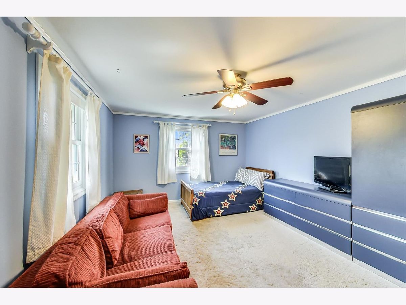
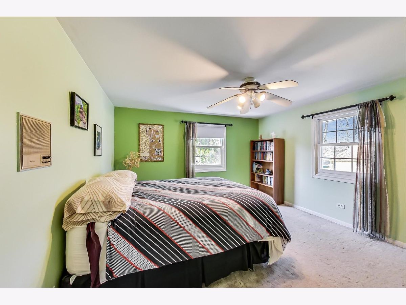
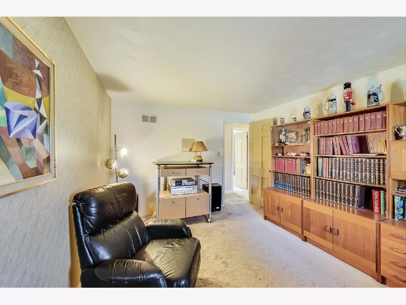
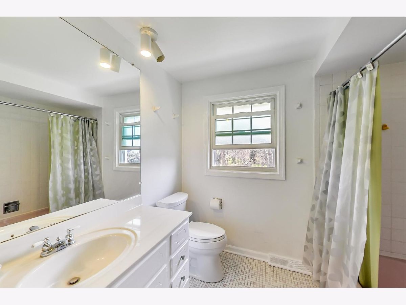
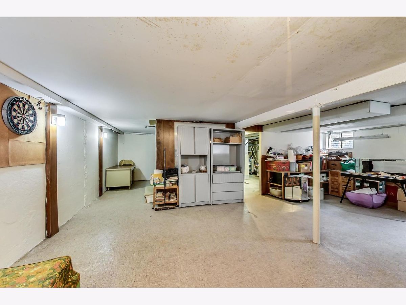
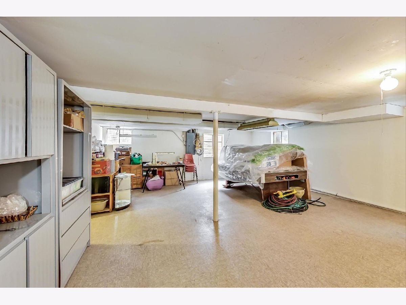
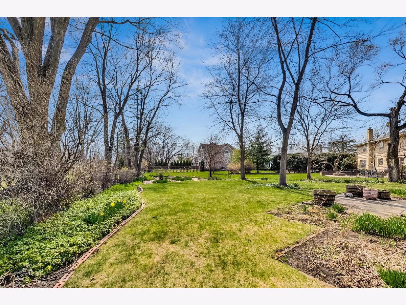
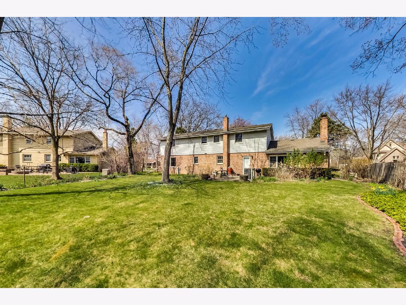
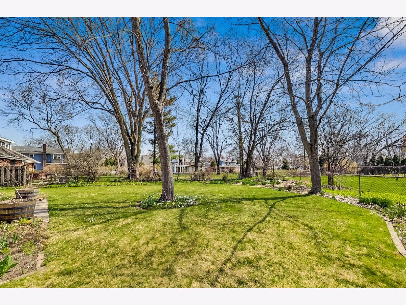
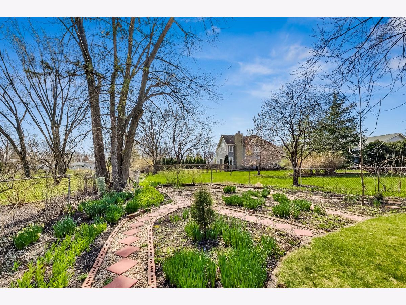
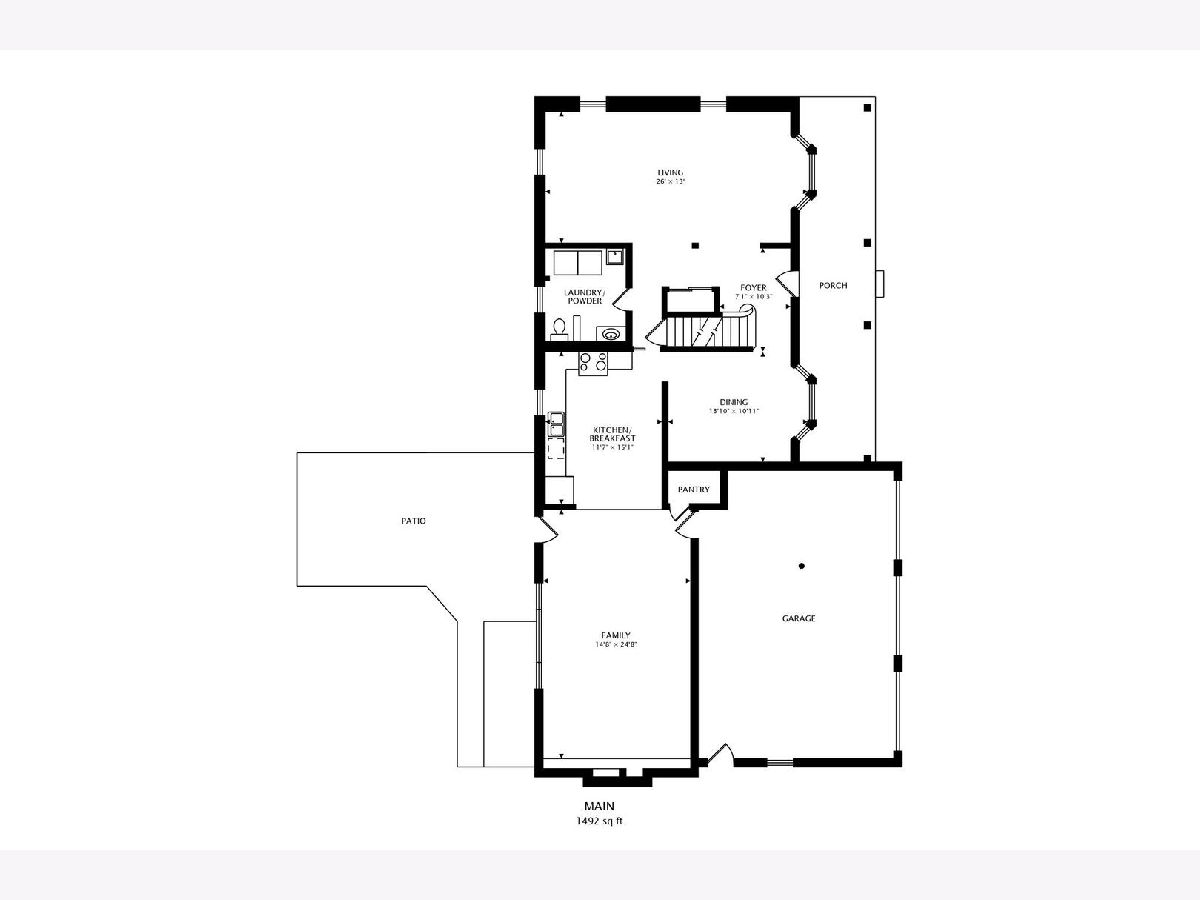
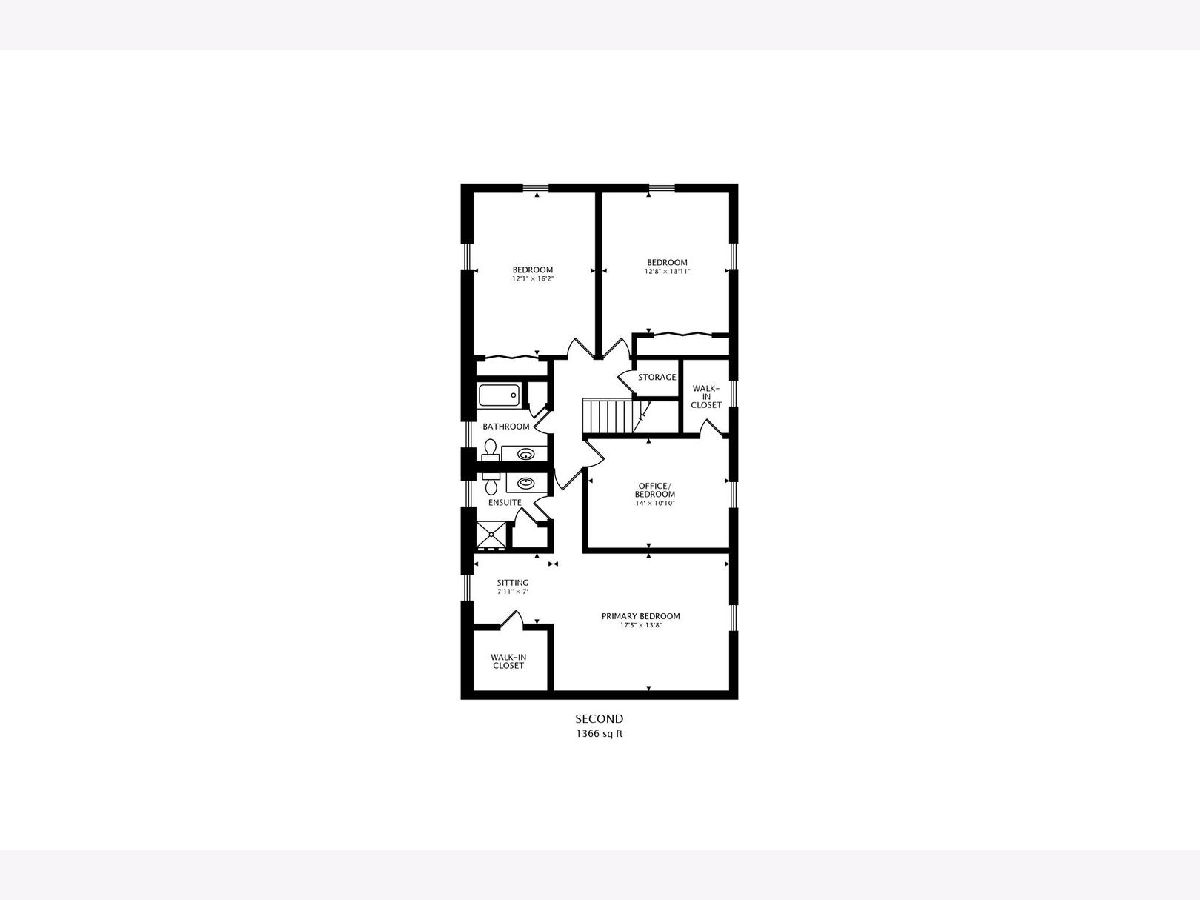
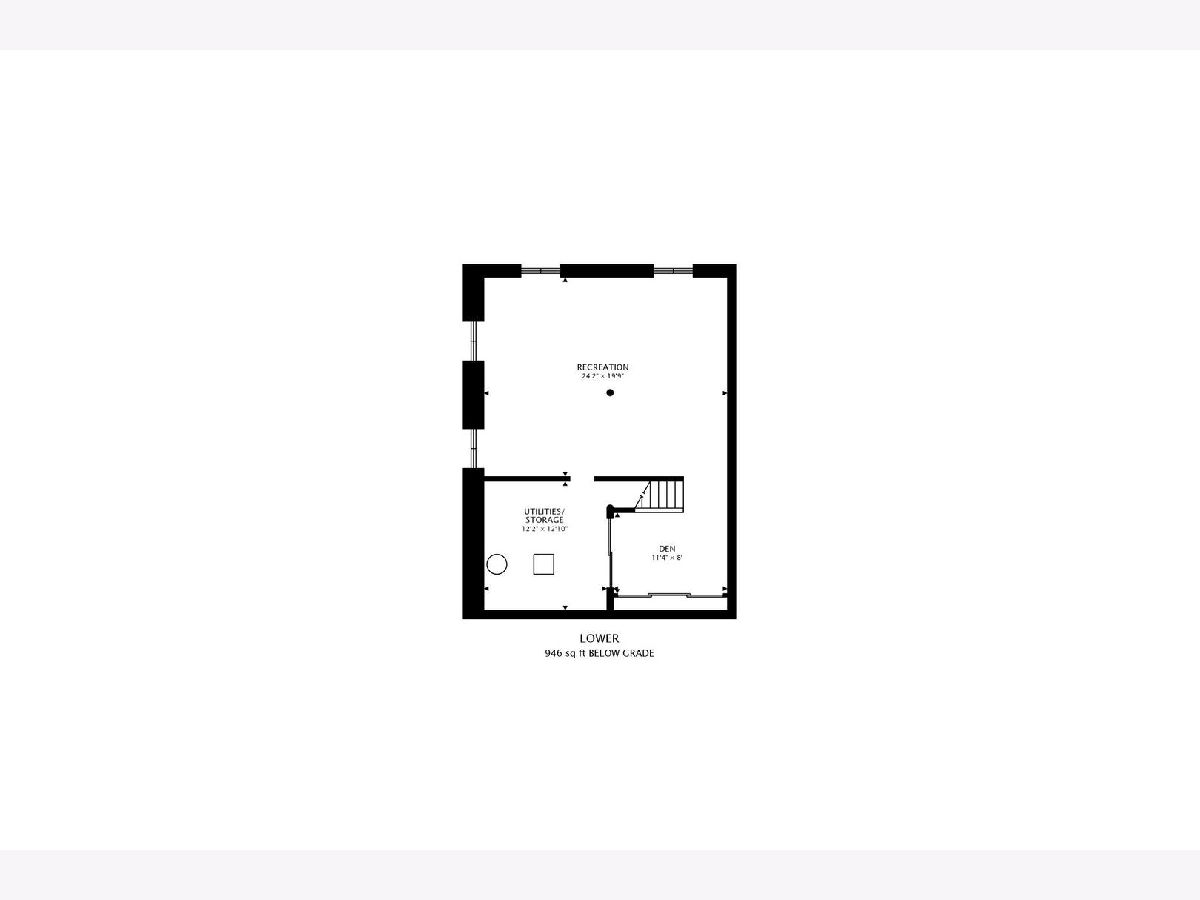
Room Specifics
Total Bedrooms: 4
Bedrooms Above Ground: 4
Bedrooms Below Ground: 0
Dimensions: —
Floor Type: —
Dimensions: —
Floor Type: —
Dimensions: —
Floor Type: —
Full Bathrooms: 3
Bathroom Amenities: —
Bathroom in Basement: 0
Rooms: No additional rooms
Basement Description: Partially Finished
Other Specifics
| 3 | |
| — | |
| — | |
| Patio, Storms/Screens | |
| Fenced Yard | |
| 115X170 | |
| — | |
| Full | |
| First Floor Laundry, Built-in Features, Walk-In Closet(s), Beamed Ceilings, Some Wood Floors, Granite Counters, Separate Dining Room | |
| Double Oven, Range, Dishwasher, Refrigerator, Washer, Dryer, Disposal, Range Hood, Gas Cooktop | |
| Not in DB | |
| Curbs, Sidewalks, Street Lights, Street Paved | |
| — | |
| — | |
| Wood Burning |
Tax History
| Year | Property Taxes |
|---|---|
| 2021 | $11,393 |
Contact Agent
Nearby Similar Homes
Nearby Sold Comparables
Contact Agent
Listing Provided By
@properties

