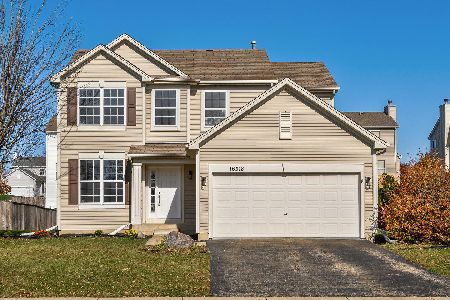16511 Cagwin Drive, Lockport, Illinois 60441
$408,000
|
Sold
|
|
| Status: | Closed |
| Sqft: | 2,368 |
| Cost/Sqft: | $171 |
| Beds: | 4 |
| Baths: | 3 |
| Year Built: | 2003 |
| Property Taxes: | $9,871 |
| Days On Market: | 847 |
| Lot Size: | 0,00 |
Description
As soon as you enter this beautiful two story home you will fall in love. This four bedroom two and one half bath home has been freshly painted and all the flooring on the first and second floor has been updated. Upon entering 16511 Cagwin its openness and inviting feeling will welcome you. This property has plenty of space for you and your growing family . The master bedroom suite has a large closet and private bath while the other three bedrooms are all generously sized. Entertaining is a breeze with its open floor plan large deck and yard or in the finished basement.(no carpet in basement) Dont wait view this home now it will not last!!
Property Specifics
| Single Family | |
| — | |
| — | |
| 2003 | |
| — | |
| — | |
| No | |
| — |
| Will | |
| — | |
| — / Not Applicable | |
| — | |
| — | |
| — | |
| 11896500 | |
| 1605311060110000 |
Nearby Schools
| NAME: | DISTRICT: | DISTANCE: | |
|---|---|---|---|
|
Grade School
William J Butler School |
33C | — | |
|
Middle School
Homer Junior High School |
33C | Not in DB | |
|
High School
Lockport Township High School |
205 | Not in DB | |
Property History
| DATE: | EVENT: | PRICE: | SOURCE: |
|---|---|---|---|
| 8 Nov, 2023 | Sold | $408,000 | MRED MLS |
| 10 Oct, 2023 | Under contract | $404,900 | MRED MLS |
| 6 Oct, 2023 | Listed for sale | $404,900 | MRED MLS |
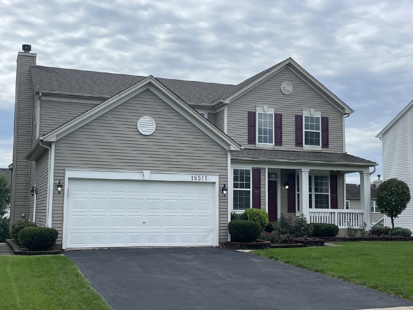
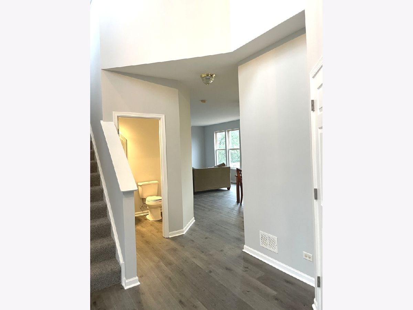
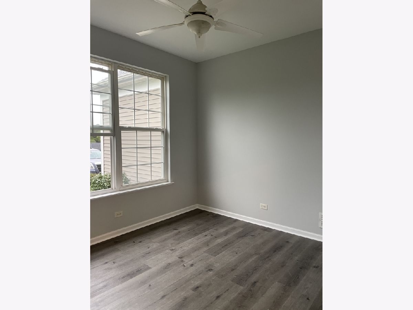
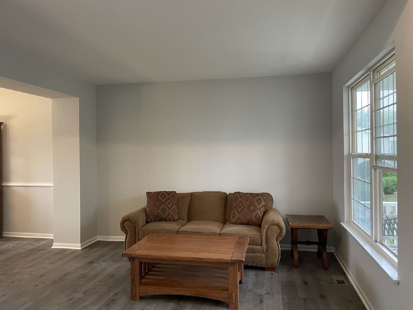
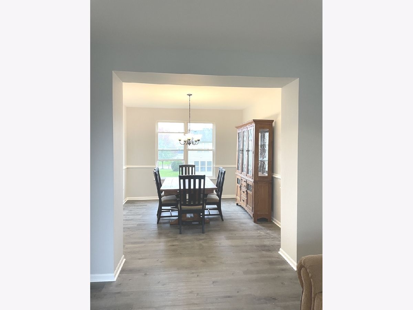
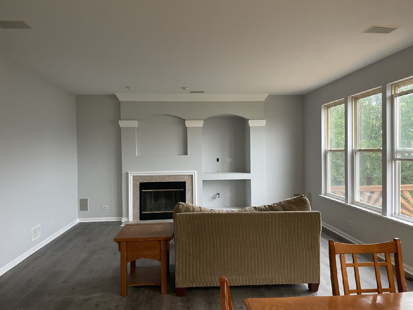
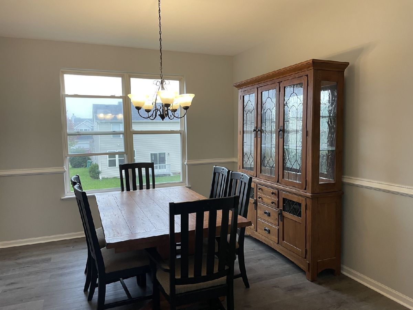
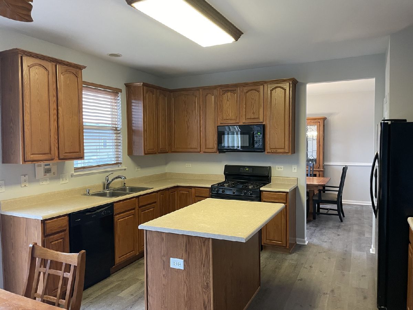
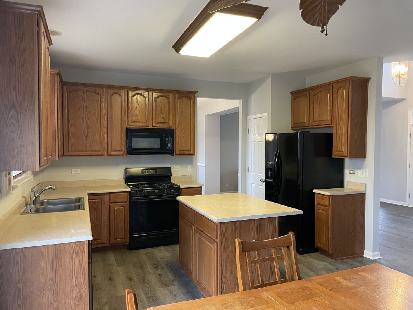
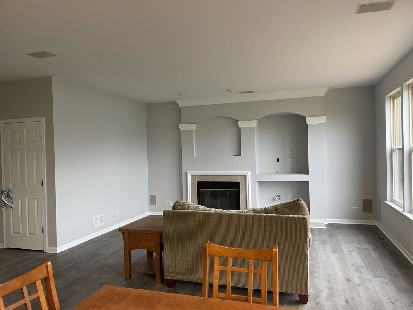
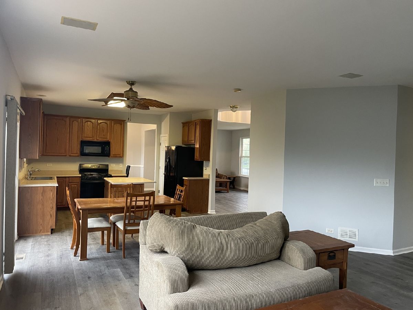
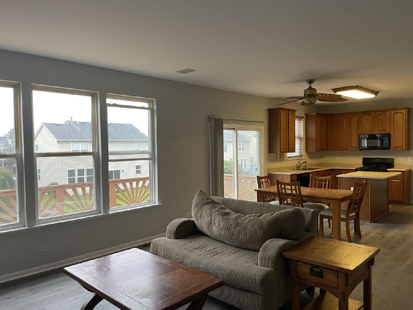
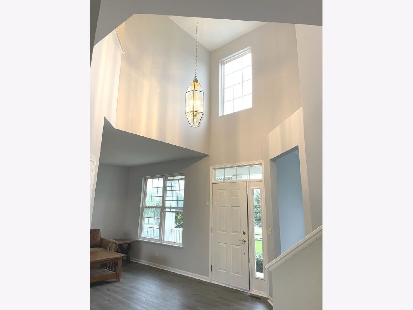
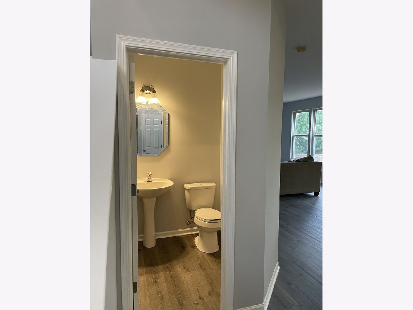
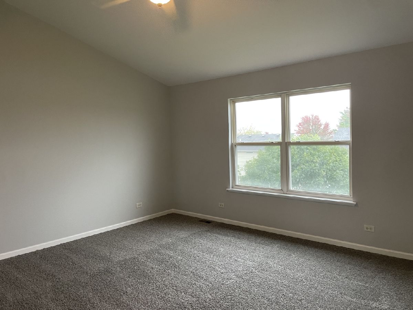
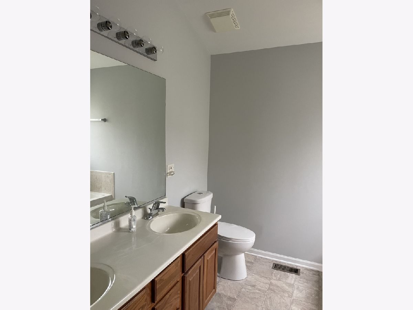
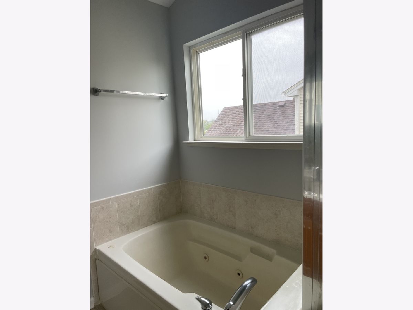
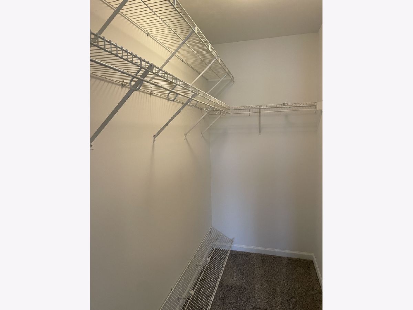
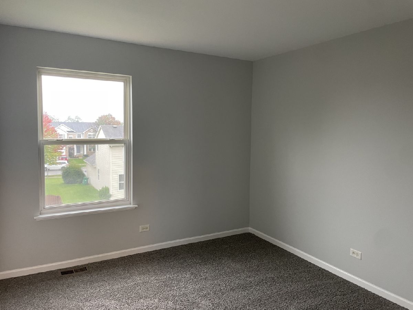
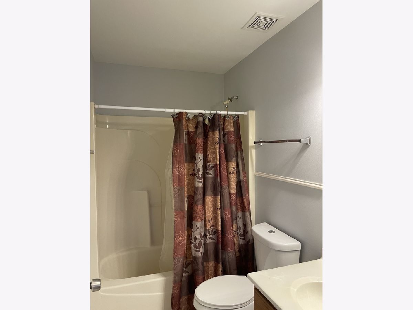
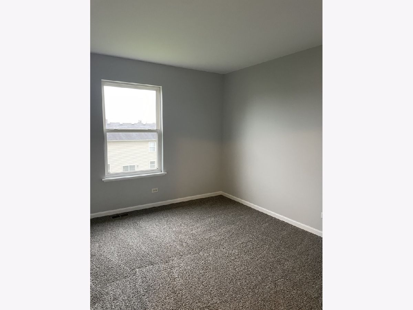
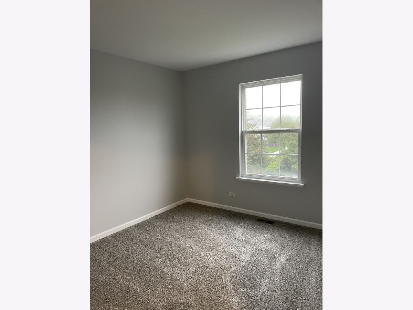
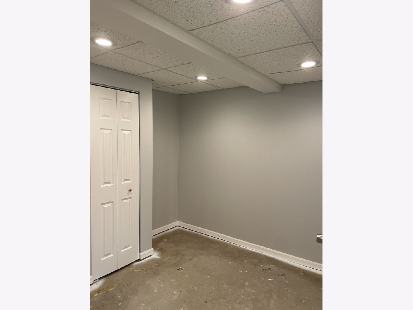
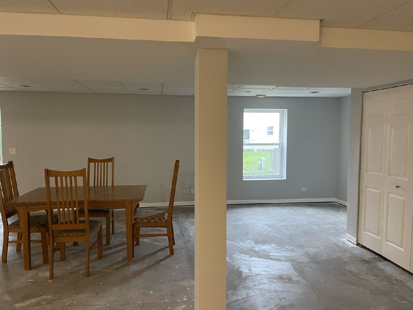
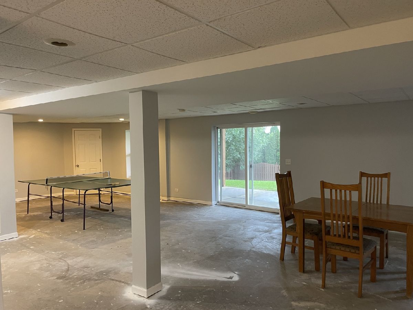
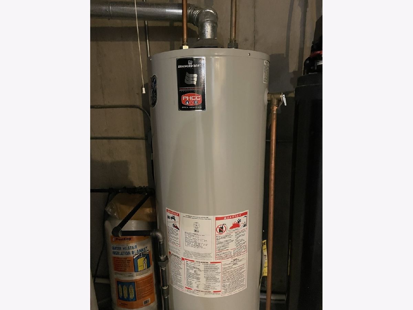
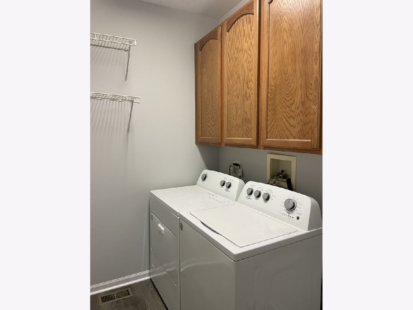
Room Specifics
Total Bedrooms: 4
Bedrooms Above Ground: 4
Bedrooms Below Ground: 0
Dimensions: —
Floor Type: —
Dimensions: —
Floor Type: —
Dimensions: —
Floor Type: —
Full Bathrooms: 3
Bathroom Amenities: —
Bathroom in Basement: 0
Rooms: —
Basement Description: Finished,Partially Finished
Other Specifics
| 2 | |
| — | |
| — | |
| — | |
| — | |
| 68X125 | |
| — | |
| — | |
| — | |
| — | |
| Not in DB | |
| — | |
| — | |
| — | |
| — |
Tax History
| Year | Property Taxes |
|---|---|
| 2023 | $9,871 |
Contact Agent
Nearby Sold Comparables
Contact Agent
Listing Provided By
Century 21 Circle



