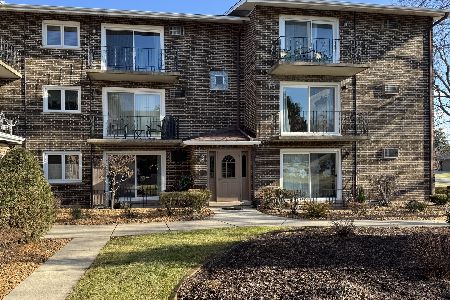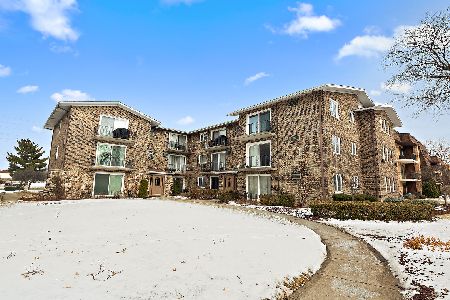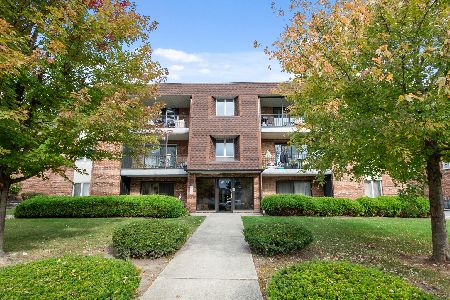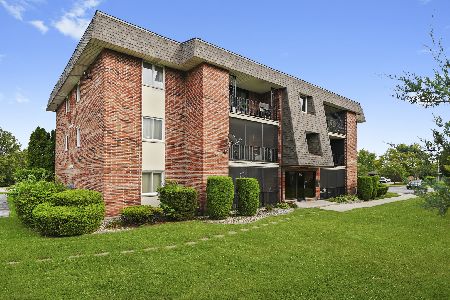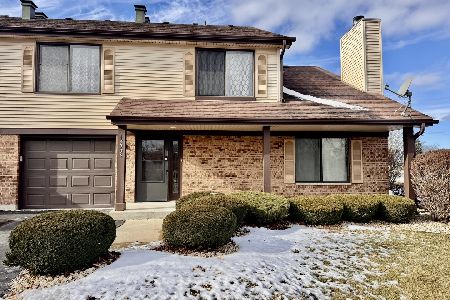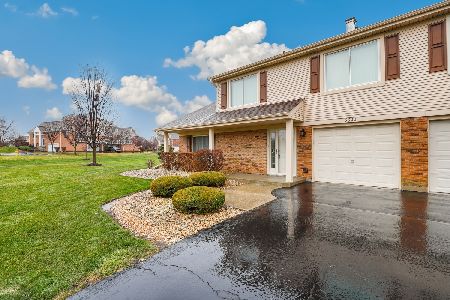16511 Timber Trail Road, Orland Park, Illinois 60467
$392,500
|
Sold
|
|
| Status: | Closed |
| Sqft: | 1,860 |
| Cost/Sqft: | $215 |
| Beds: | 2 |
| Baths: | 4 |
| Year Built: | 2012 |
| Property Taxes: | $2,536 |
| Days On Market: | 824 |
| Lot Size: | 0,00 |
Description
Find your sanctuary in this impeccably maintained, beautifully finished two-bedroom townhome with finished English basement. This home is better than new with updated finishes and upgrades throughout. Ideally situated on an interior lot which backs to a quiet, tree-lined street, you can sip your coffee and soak up the morning sun from your private deck with western exposure. A grand, two-story foyer sets the tone for the main living level with pristine hardwood flooring, abundant, natural light and an overlooking interior balcony. A spacious great room wows with floor to ceiling windows, 18' ceilings, gas fireplace, custom plantation shutters and plenty of space for lounging and/or entertaining. The kitchen and dining room shine with custom lighting, a breakfast bar with seating for four, birch cabinets, granite counters, stainless appliances, custom/designer lighting and a slider to outdoor living space. Laundry room with utility sink and a generous powder room also in the main living area. The second level is home to a spacious primary suite with cathedral ceiling, large linen closet, spa-like en suite with separate water closet and custom walk-in shower with marble bench. A second bedroom with a double closet and adjacent full bath with linen closet complete the upper level. You'll find additional living space in the light and bright FINISHED English basement which includes a family/rec room, powder room and additional storage. ***Extras include custom window treatments throughout, hardwood flooring throughout main living level, upgraded lighting throughout and an epoxy garage floor*** Low HOA!
Property Specifics
| Condos/Townhomes | |
| 2 | |
| — | |
| 2012 | |
| — | |
| — | |
| No | |
| — |
| Cook | |
| Alpine Heights | |
| 200 / Monthly | |
| — | |
| — | |
| — | |
| 11912788 | |
| 27203110760000 |
Nearby Schools
| NAME: | DISTRICT: | DISTANCE: | |
|---|---|---|---|
|
Grade School
Meadow Ridge School |
135 | — | |
|
Middle School
Century Junior High School |
135 | Not in DB | |
|
High School
Carl Sandburg High School |
230 | Not in DB | |
Property History
| DATE: | EVENT: | PRICE: | SOURCE: |
|---|---|---|---|
| 27 Nov, 2023 | Sold | $392,500 | MRED MLS |
| 27 Oct, 2023 | Under contract | $400,000 | MRED MLS |
| 22 Oct, 2023 | Listed for sale | $400,000 | MRED MLS |
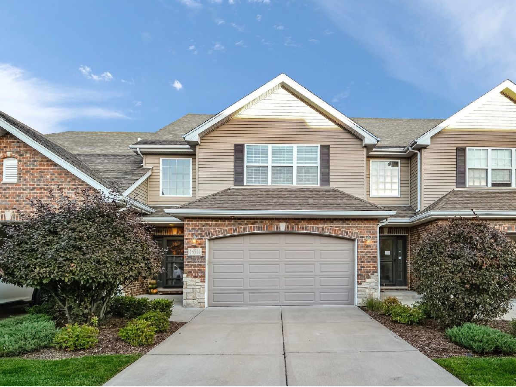
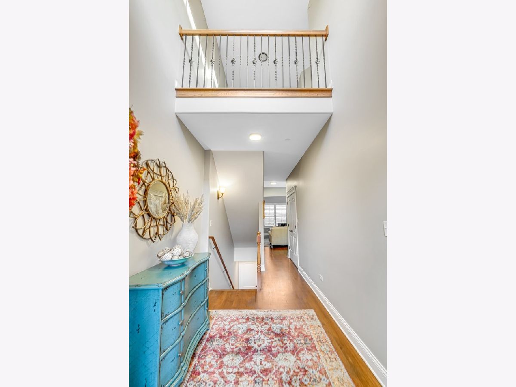
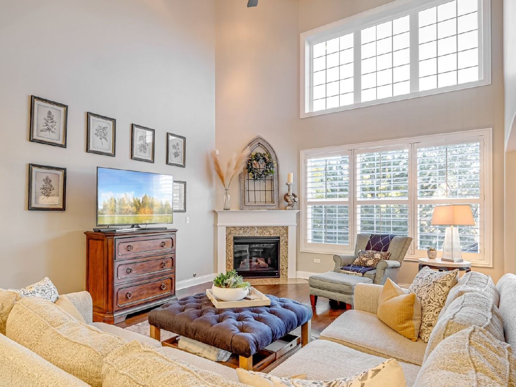
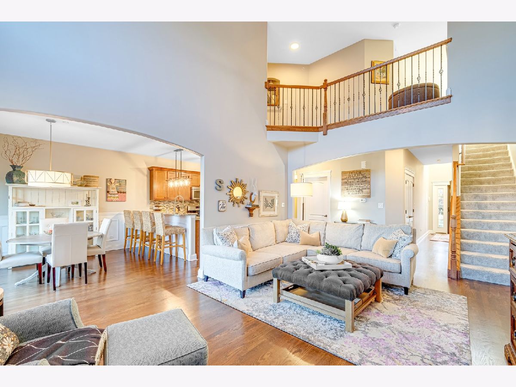
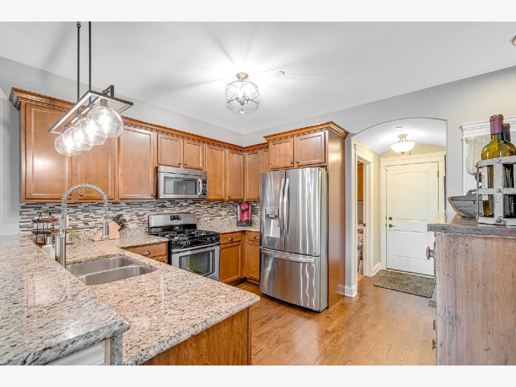
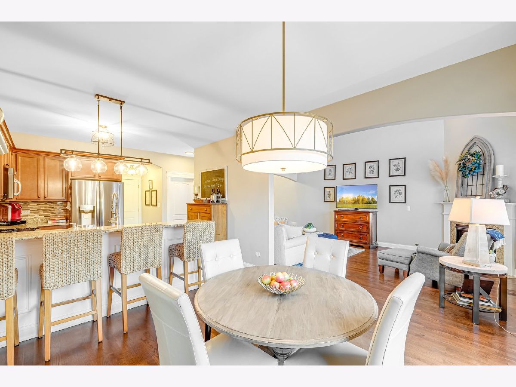
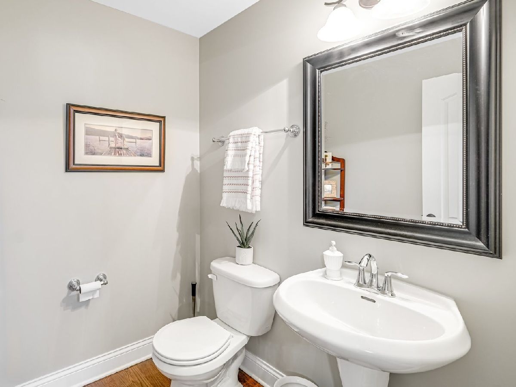
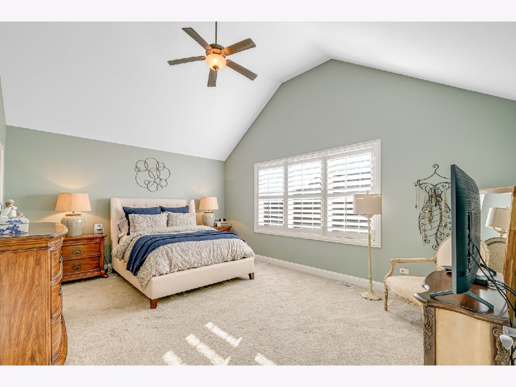
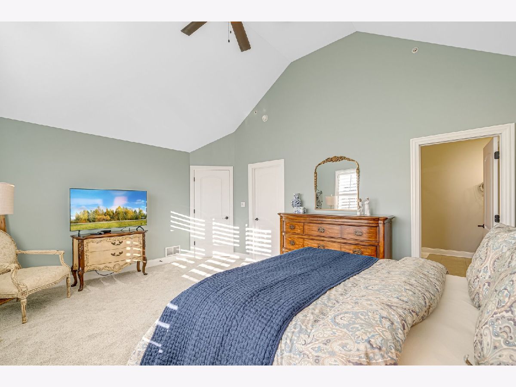
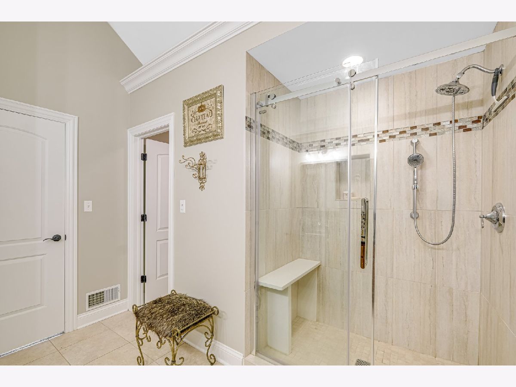
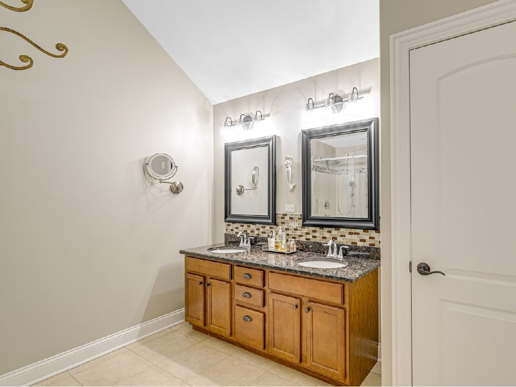
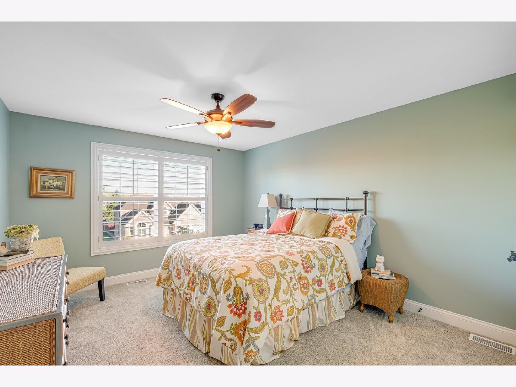
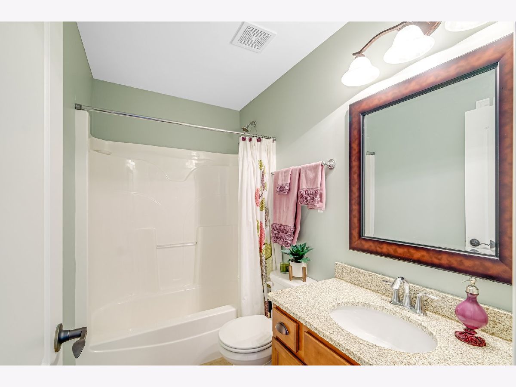
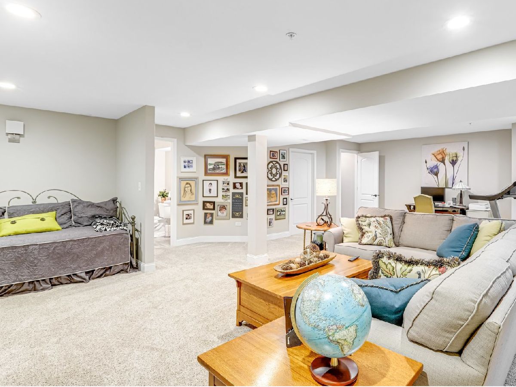
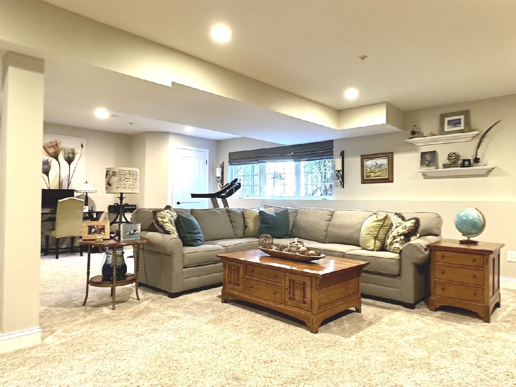
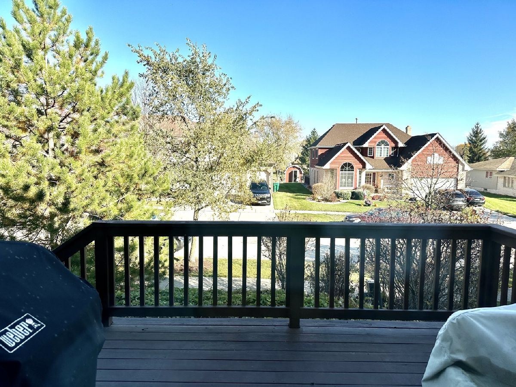
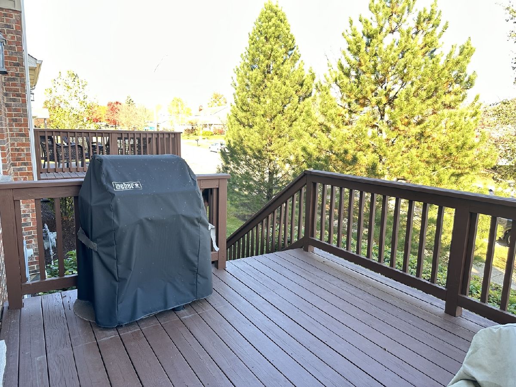
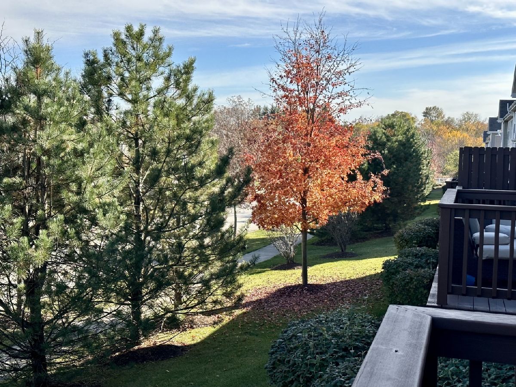
Room Specifics
Total Bedrooms: 2
Bedrooms Above Ground: 2
Bedrooms Below Ground: 0
Dimensions: —
Floor Type: —
Full Bathrooms: 4
Bathroom Amenities: —
Bathroom in Basement: 1
Rooms: —
Basement Description: Finished
Other Specifics
| 2 | |
| — | |
| — | |
| — | |
| — | |
| 3278 | |
| — | |
| — | |
| — | |
| — | |
| Not in DB | |
| — | |
| — | |
| — | |
| — |
Tax History
| Year | Property Taxes |
|---|---|
| 2023 | $2,536 |
Contact Agent
Nearby Similar Homes
Nearby Sold Comparables
Contact Agent
Listing Provided By
Always Home Real Estate Services LLC

