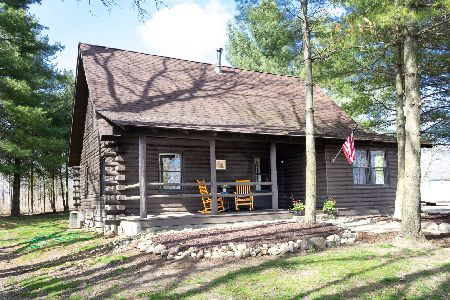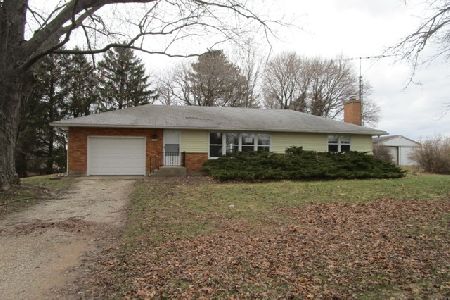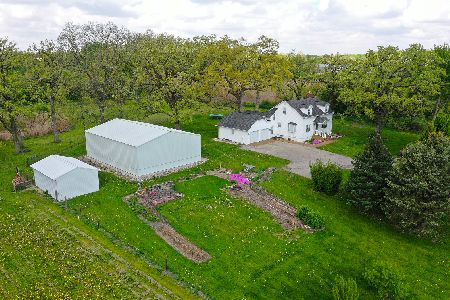16512 Nelson Road, Woodstock, Illinois 60098
$572,500
|
Sold
|
|
| Status: | Closed |
| Sqft: | 4,858 |
| Cost/Sqft: | $120 |
| Beds: | 5 |
| Baths: | 4 |
| Year Built: | 2004 |
| Property Taxes: | $16,066 |
| Days On Market: | 1885 |
| Lot Size: | 10,12 |
Description
WOW!! This amazing Estate sits on 10.12 acres. Home has 5 bedrooms, and 4 FULL bathrooms with 7516 square feet of living space. Beautiful marble floors and carpet run through the main level of the house. Full finished basement with bar and billiards room. The freshly painted home has 2 NEW A/C units, 2 NEW Furnaces, NEW hot water heater, with radiant flooring in the garage and basement. The property is zoned AG-2, so horses and livestock are ok. Attached finished 3 car garage, and nice fire pit in the back yard. If you are looking for lots of land and lots of square footage, this is the home for you!!!
Property Specifics
| Single Family | |
| — | |
| Contemporary | |
| 2004 | |
| Full | |
| — | |
| No | |
| 10.12 |
| Mc Henry | |
| — | |
| 0 / Not Applicable | |
| None | |
| Private Well | |
| Septic-Private | |
| 10940184 | |
| 0722200018 |
Nearby Schools
| NAME: | DISTRICT: | DISTANCE: | |
|---|---|---|---|
|
Grade School
Westwood Elementary School |
200 | — | |
|
Middle School
Northwood Middle School |
200 | Not in DB | |
|
High School
Woodstock North High School |
200 | Not in DB | |
Property History
| DATE: | EVENT: | PRICE: | SOURCE: |
|---|---|---|---|
| 24 Jul, 2013 | Sold | $375,000 | MRED MLS |
| 5 Jun, 2013 | Under contract | $369,000 | MRED MLS |
| — | Last price change | $395,000 | MRED MLS |
| 16 Jan, 2013 | Listed for sale | $435,000 | MRED MLS |
| 27 Apr, 2021 | Sold | $572,500 | MRED MLS |
| 12 Jan, 2021 | Under contract | $584,900 | MRED MLS |
| 23 Nov, 2020 | Listed for sale | $584,900 | MRED MLS |
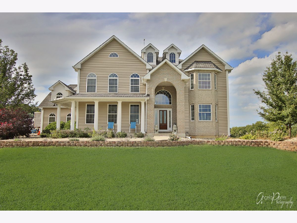
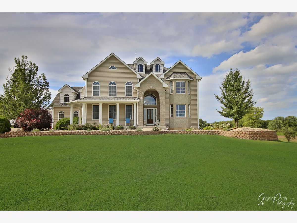
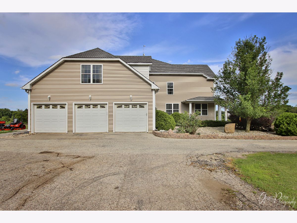
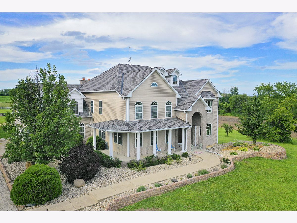
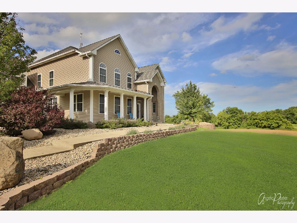
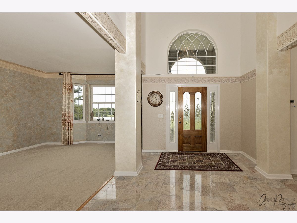
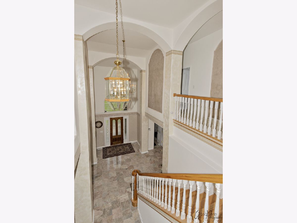
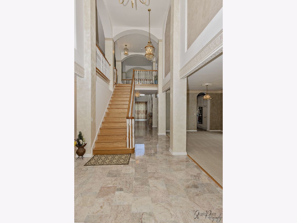
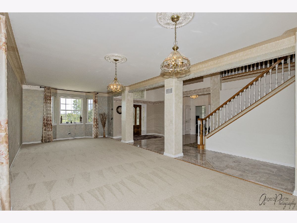
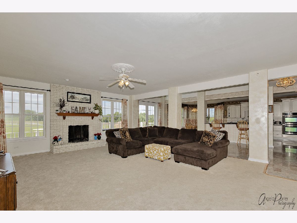
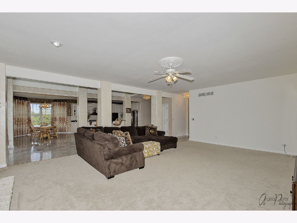
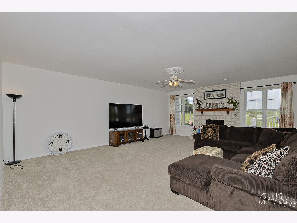
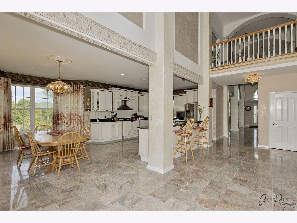
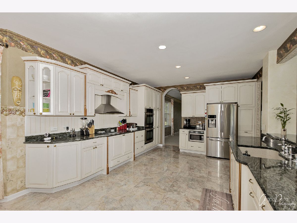
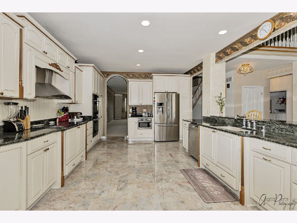
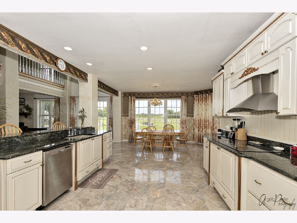
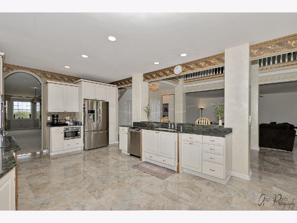
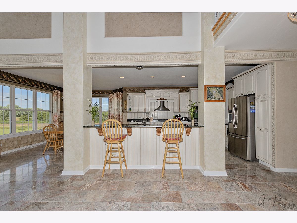
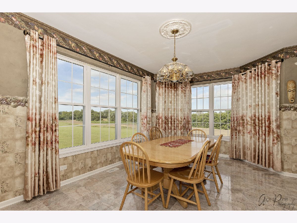
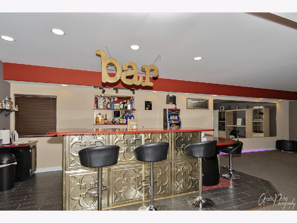
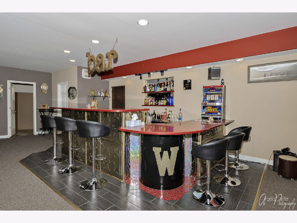
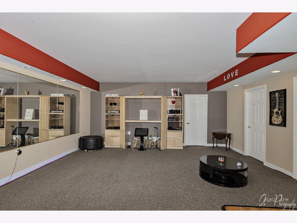
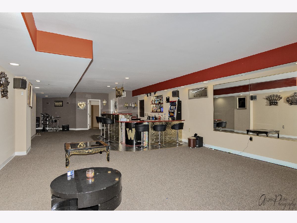
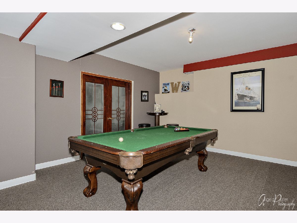
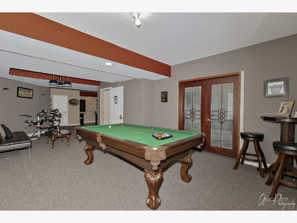
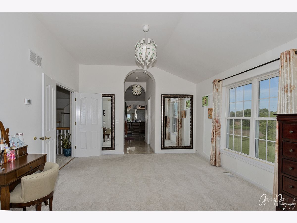
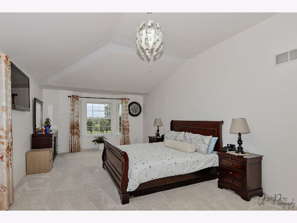
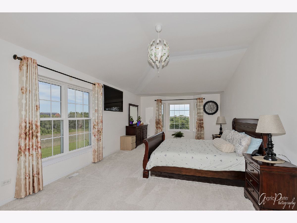
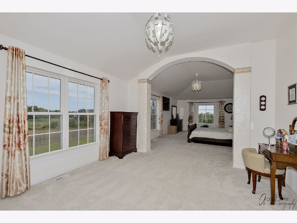
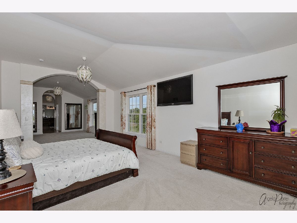
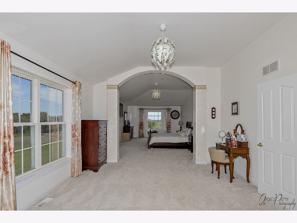
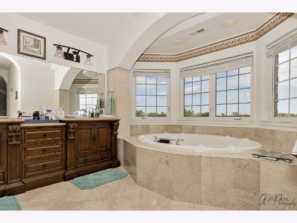
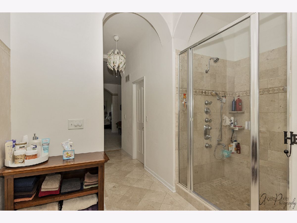
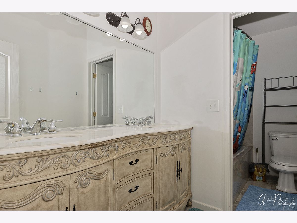
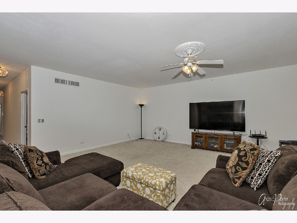
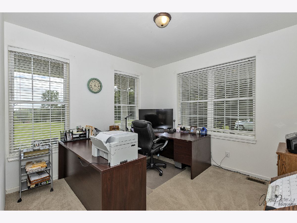
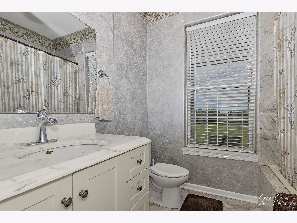
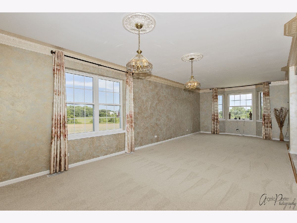
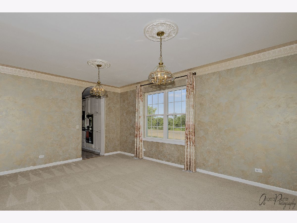
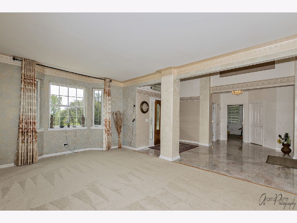
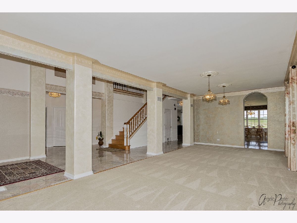
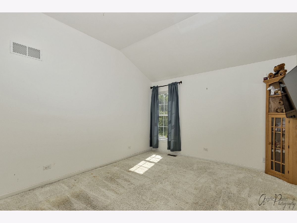
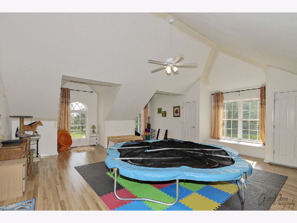
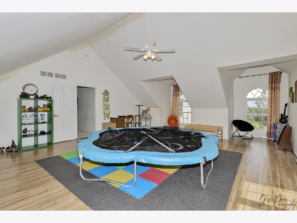
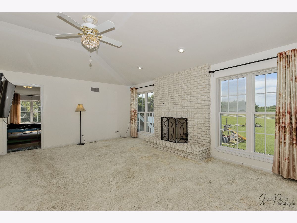
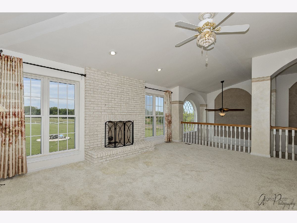
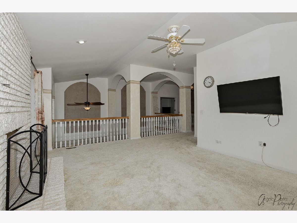
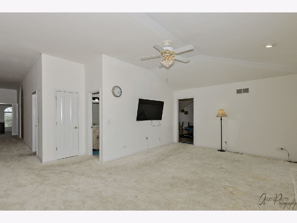
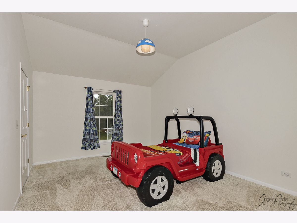
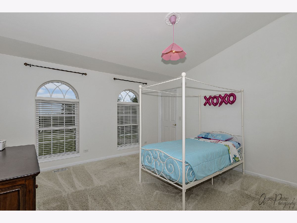
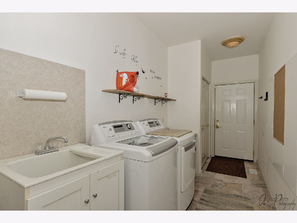
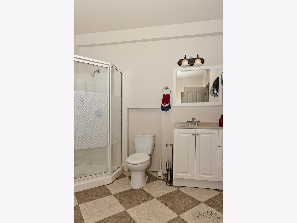
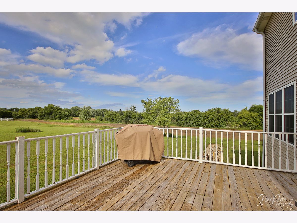
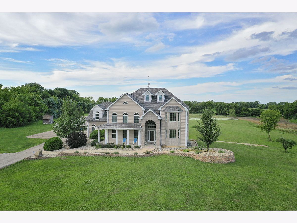
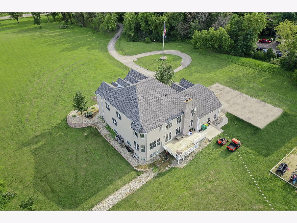
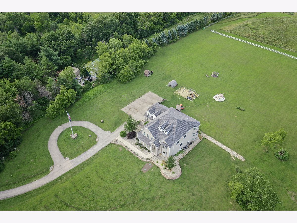
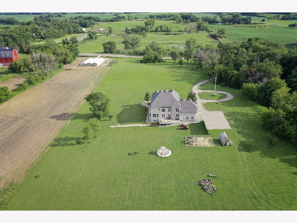
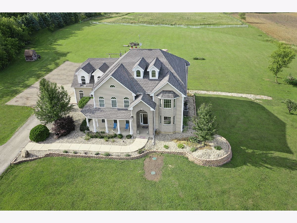
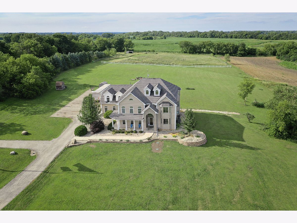
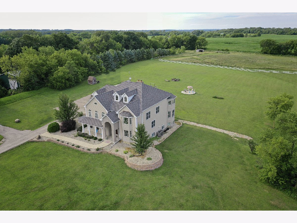
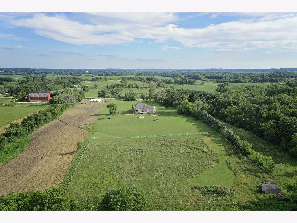
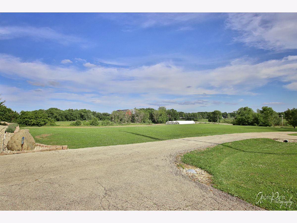
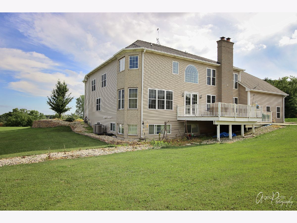
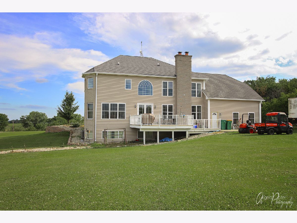
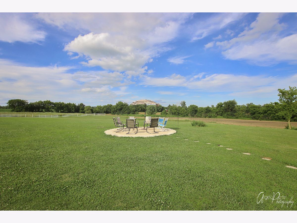
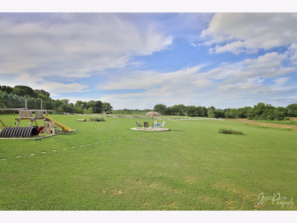
Room Specifics
Total Bedrooms: 5
Bedrooms Above Ground: 5
Bedrooms Below Ground: 0
Dimensions: —
Floor Type: Carpet
Dimensions: —
Floor Type: Carpet
Dimensions: —
Floor Type: Carpet
Dimensions: —
Floor Type: —
Full Bathrooms: 4
Bathroom Amenities: Whirlpool,Separate Shower,Double Sink
Bathroom in Basement: 0
Rooms: Bedroom 5,Office,Breakfast Room,Foyer,Sitting Room
Basement Description: Partially Finished
Other Specifics
| 3 | |
| Concrete Perimeter | |
| Asphalt | |
| Deck, Patio, Porch, Storms/Screens, Fire Pit | |
| Horses Allowed,Landscaped,Paddock,Mature Trees | |
| 1324X345X1257X337 | |
| Full | |
| Full | |
| Vaulted/Cathedral Ceilings, Hot Tub | |
| Double Oven, Microwave, Dishwasher, Refrigerator, Washer, Dryer, Disposal | |
| Not in DB | |
| Stable(s), Horse-Riding Area, Curbs, Street Paved | |
| — | |
| — | |
| Gas Starter |
Tax History
| Year | Property Taxes |
|---|---|
| 2013 | $13,172 |
| 2021 | $16,066 |
Contact Agent
Nearby Similar Homes
Nearby Sold Comparables
Contact Agent
Listing Provided By
RE/MAX Plaza


