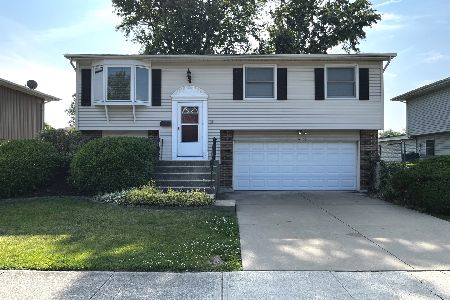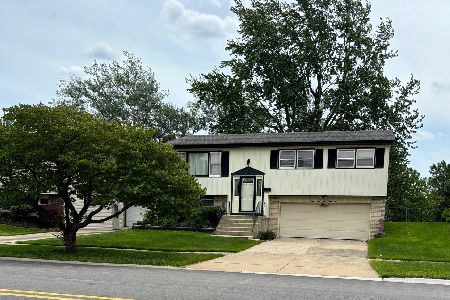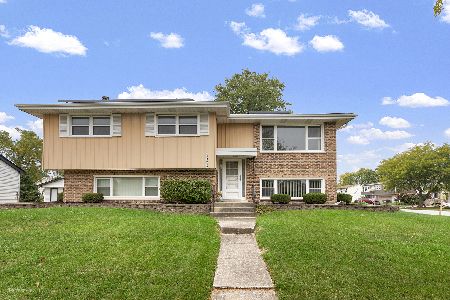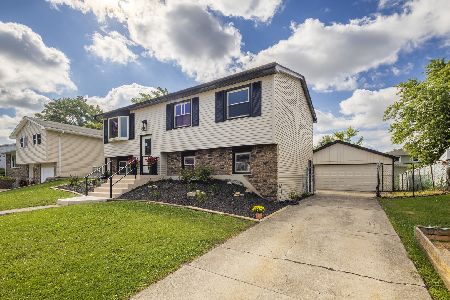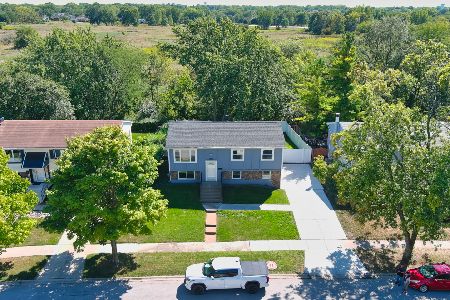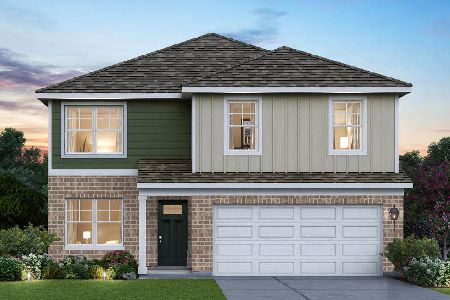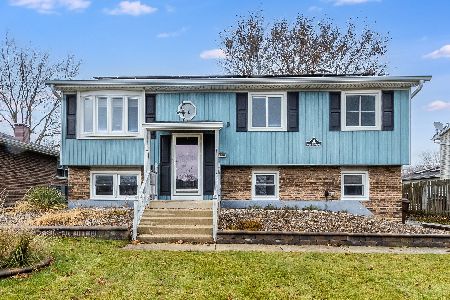16514 76th Avenue, Tinley Park, Illinois 60477
$247,900
|
Sold
|
|
| Status: | Closed |
| Sqft: | 1,500 |
| Cost/Sqft: | $165 |
| Beds: | 3 |
| Baths: | 2 |
| Year Built: | 1971 |
| Property Taxes: | $6,307 |
| Days On Market: | 1432 |
| Lot Size: | 0,00 |
Description
3 BEDROOM, 2 FULL bath home with many upgrades. New roof, siding, and gutters installed in 2015. All new windows, furnace, and AC also installed in 2015. Bright and Sunny main floor with laminate flooring. Eat in Kitchen remodelled in 2015 with new cabinets, granite counter tops, glass tile backsplash, and stainless steel appliances which leads to a huge deck also updated in 2015. Enjoy the extra space in the lower level which can be used a family rec room or a 4th bedroom. Lower level full bathroom with a standup shower. Nice size laundry room with a utility sink. Home needs minor TLC... Hurry this will not last long!
Property Specifics
| Single Family | |
| — | |
| — | |
| 1971 | |
| — | |
| — | |
| No | |
| — |
| Cook | |
| — | |
| — / Not Applicable | |
| — | |
| — | |
| — | |
| 11300279 | |
| 27243120340000 |
Property History
| DATE: | EVENT: | PRICE: | SOURCE: |
|---|---|---|---|
| 16 Apr, 2009 | Sold | $160,000 | MRED MLS |
| 7 Nov, 2008 | Under contract | $259,900 | MRED MLS |
| — | Last price change | $249,900 | MRED MLS |
| 11 Aug, 2008 | Listed for sale | $270,000 | MRED MLS |
| 10 Mar, 2022 | Sold | $247,900 | MRED MLS |
| 6 Feb, 2022 | Under contract | $247,900 | MRED MLS |
| — | Last price change | $254,900 | MRED MLS |
| 7 Jan, 2022 | Listed for sale | $254,900 | MRED MLS |
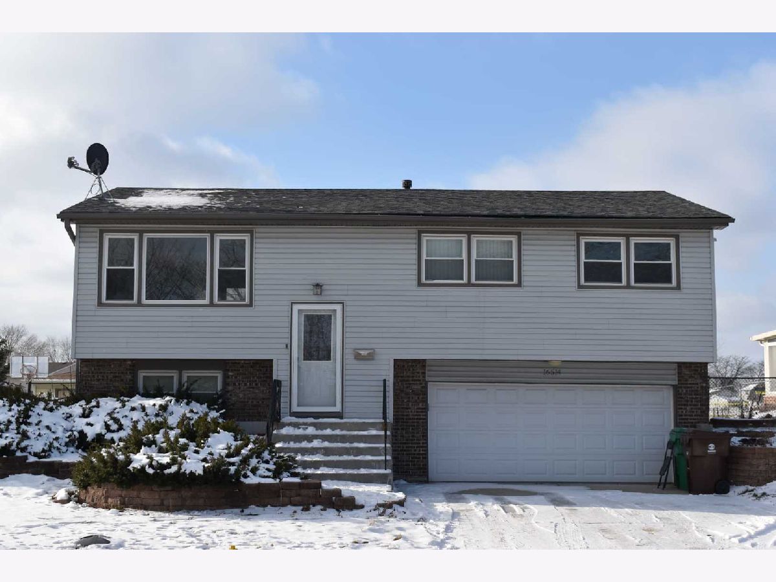
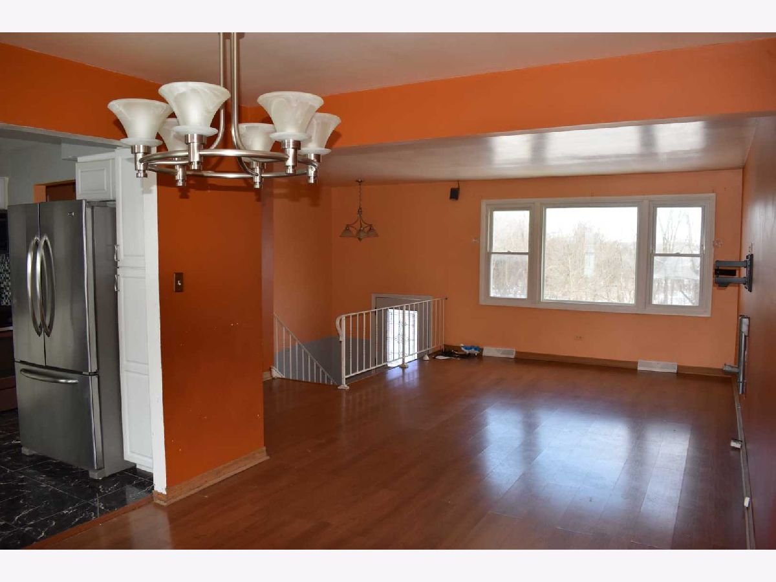
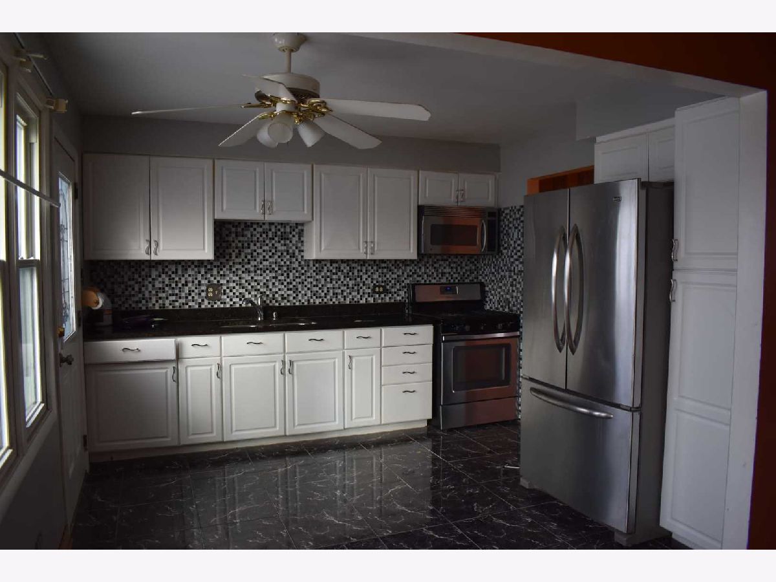
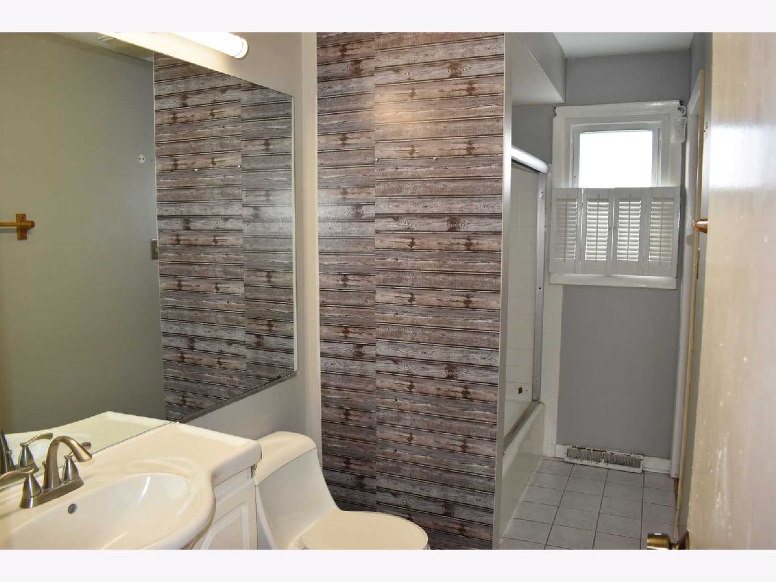
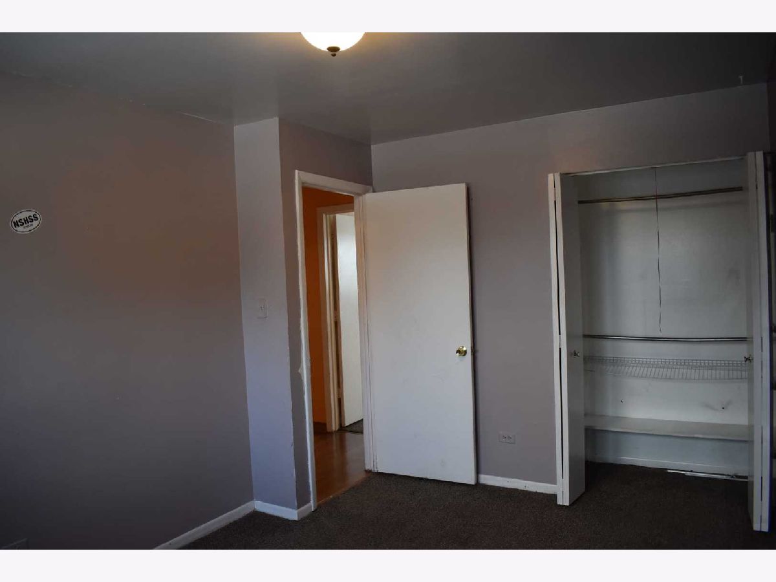
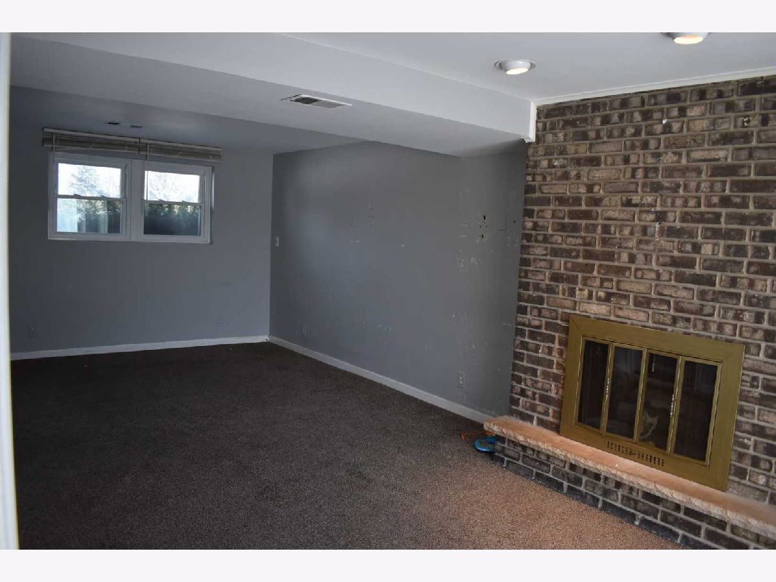
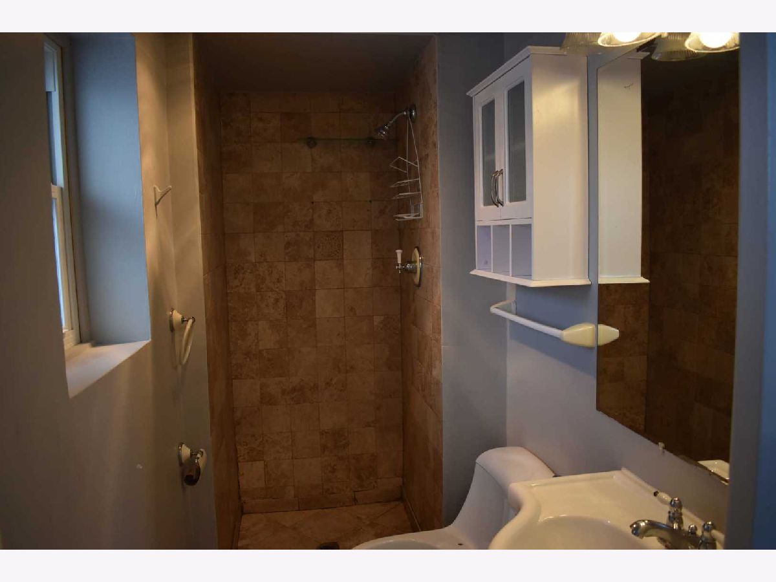
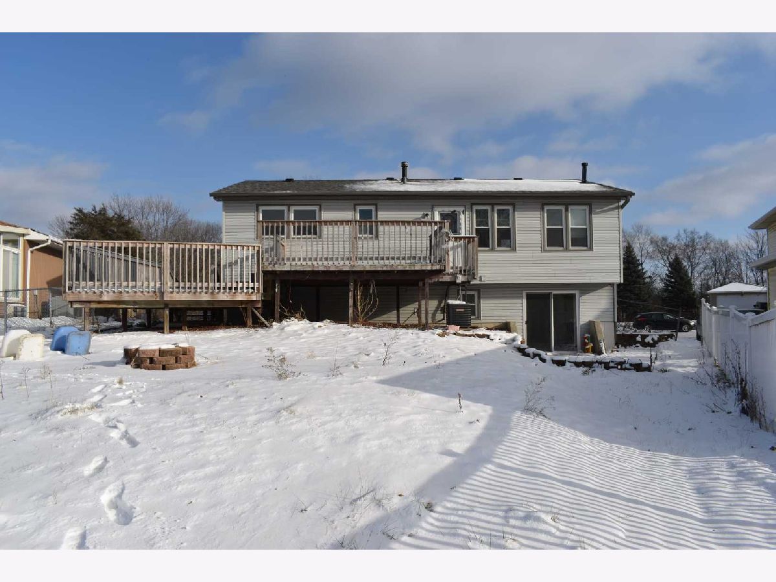
Room Specifics
Total Bedrooms: 3
Bedrooms Above Ground: 3
Bedrooms Below Ground: 0
Dimensions: —
Floor Type: —
Dimensions: —
Floor Type: —
Full Bathrooms: 2
Bathroom Amenities: —
Bathroom in Basement: 1
Rooms: —
Basement Description: Finished
Other Specifics
| 2 | |
| — | |
| Concrete | |
| — | |
| — | |
| 60X125 | |
| — | |
| — | |
| — | |
| — | |
| Not in DB | |
| — | |
| — | |
| — | |
| — |
Tax History
| Year | Property Taxes |
|---|---|
| 2009 | $4,918 |
| 2022 | $6,307 |
Contact Agent
Nearby Similar Homes
Nearby Sold Comparables
Contact Agent
Listing Provided By
Kale Realty

