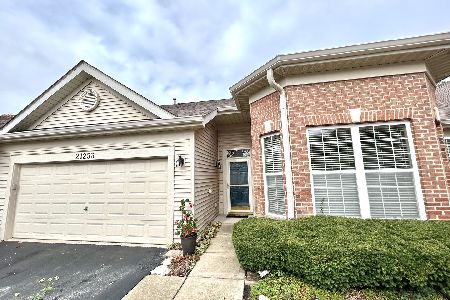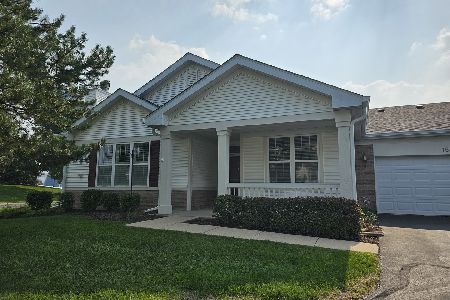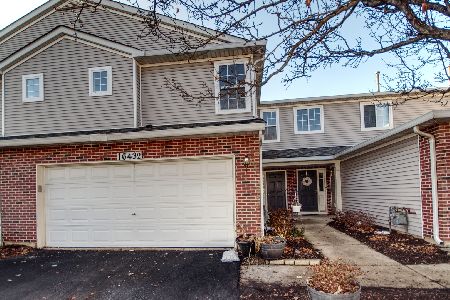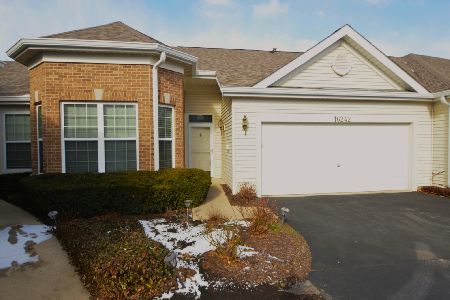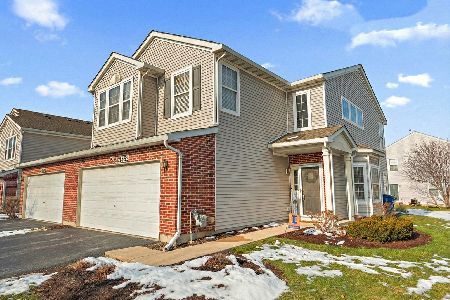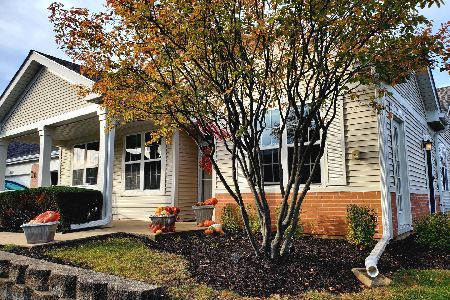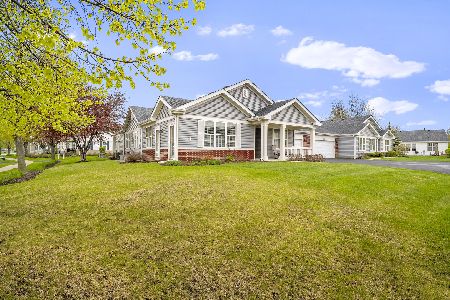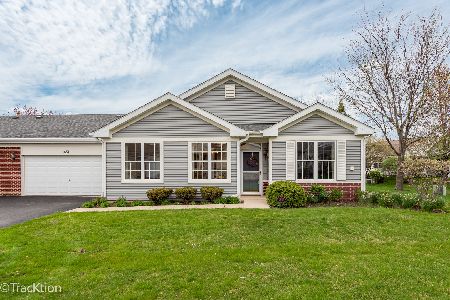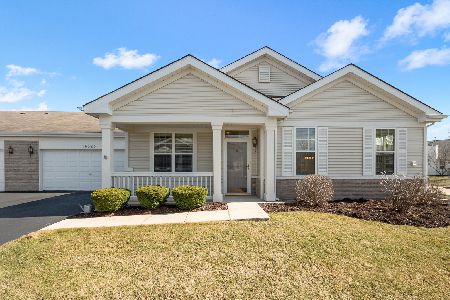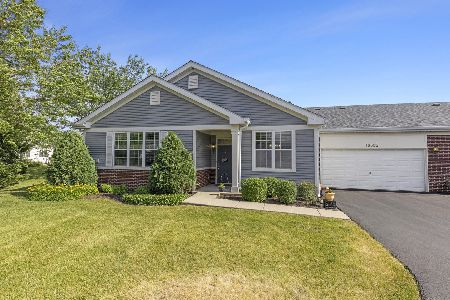16515 Buckner Pond Way, Crest Hill, Illinois 60403
$195,000
|
Sold
|
|
| Status: | Closed |
| Sqft: | 1,350 |
| Cost/Sqft: | $145 |
| Beds: | 2 |
| Baths: | 2 |
| Year Built: | 2006 |
| Property Taxes: | $3,939 |
| Days On Market: | 2078 |
| Lot Size: | 0,00 |
Description
Beautiful ultra-upgraded Whitney model, a stunning end unit quad ranch townhouse in desirable Carillon Lakes, a prestigious 55+ gated community that offers an amazing clubhouse, indoor & outdoor pools, tennis courts, meeting rooms, party rooms & more!! This lovely home boasts an open floor plan & features: a sun-filled living room with gleaming wood laminate flooring & cozy electric fireplace; Gorgeous upgraded kitchen that boasts designer white cabinets, custom backsplash, corian counters, newer stainless steel appliances, breakfast bar & pantry; Dining area with door to the oversized patio that is adorned by an electric awning with wind guard protection; Spacious master suite that offers double closets (1 walk-in) & private, updated, luxury bath with a double vanity, soaking tub, separate shower & "wood look" ceramic tile; 2nd bedroom with wood laminate flooring; Guest bath offers a 2 seated walk-in shower; Home has 6 panel solid core doors throughout; Extra deep, finished 2 car attached garage!
Property Specifics
| Condos/Townhomes | |
| 1 | |
| — | |
| 2006 | |
| None | |
| — | |
| No | |
| — |
| Will | |
| — | |
| 382 / Monthly | |
| Insurance,Clubhouse,Exercise Facilities,Pool,Exterior Maintenance,Lawn Care,Scavenger,Snow Removal | |
| Public | |
| Public Sewer | |
| 10715675 | |
| 1104193170390000 |
Property History
| DATE: | EVENT: | PRICE: | SOURCE: |
|---|---|---|---|
| 6 Sep, 2016 | Sold | $163,500 | MRED MLS |
| 23 Jul, 2016 | Under contract | $169,900 | MRED MLS |
| 12 Jun, 2016 | Listed for sale | $169,900 | MRED MLS |
| 17 Jul, 2020 | Sold | $195,000 | MRED MLS |
| 10 Jun, 2020 | Under contract | $195,900 | MRED MLS |
| — | Last price change | $199,900 | MRED MLS |
| 15 May, 2020 | Listed for sale | $199,900 | MRED MLS |
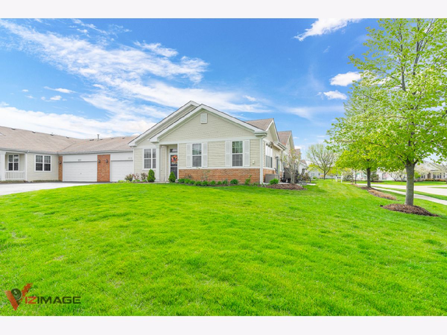
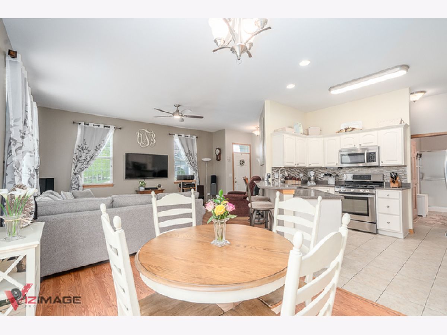
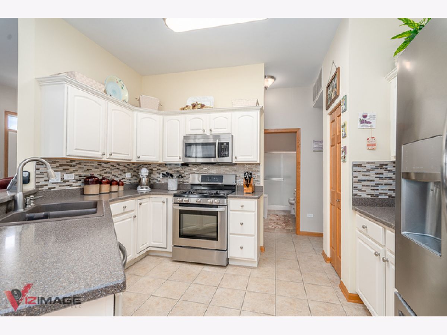
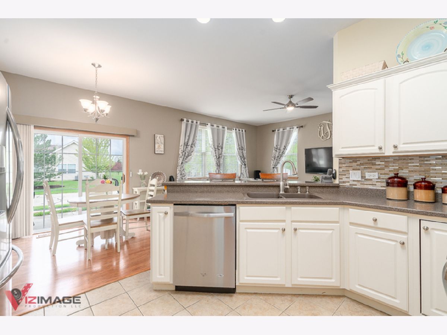
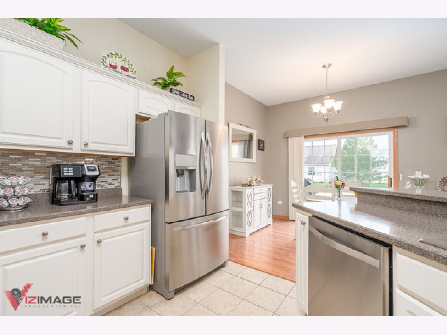
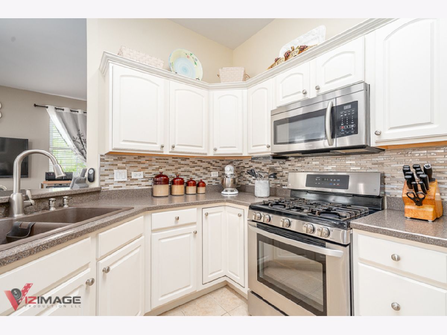
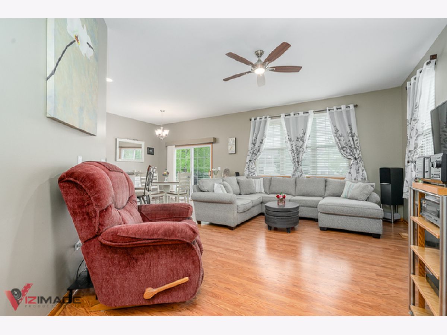
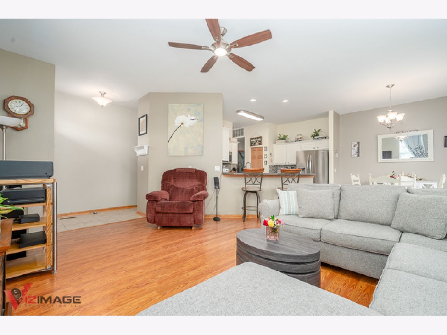
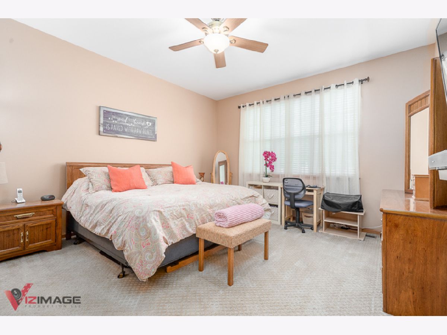
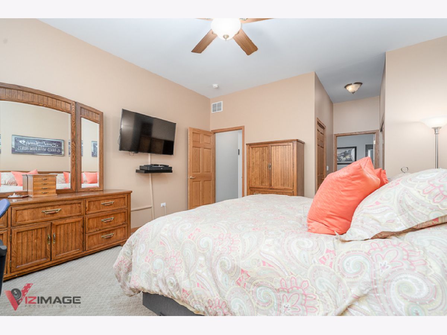
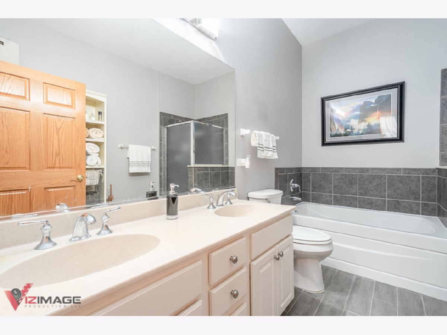
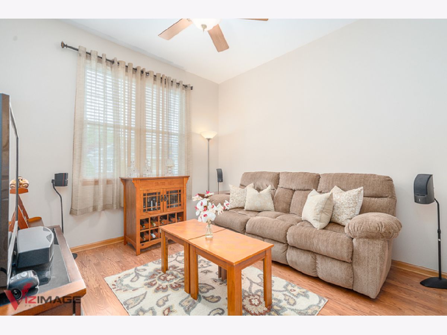
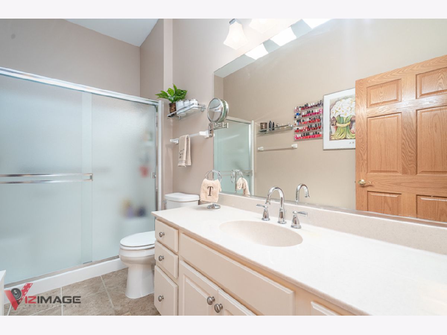
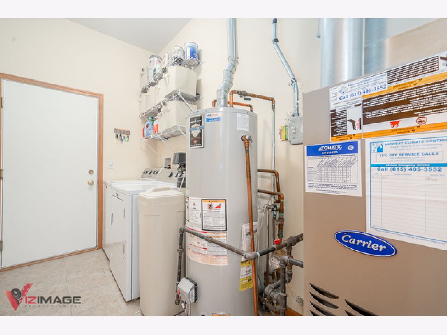
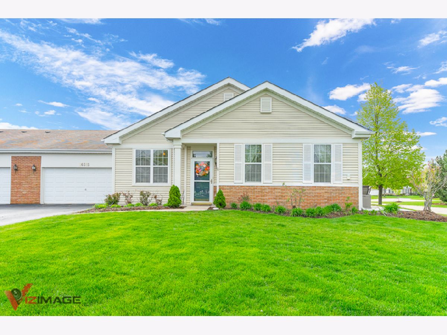
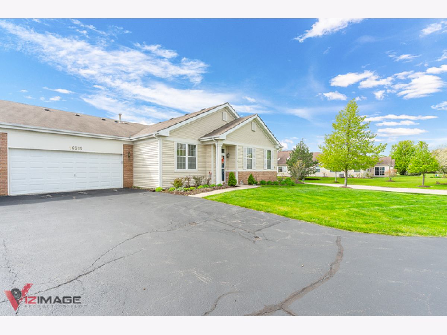
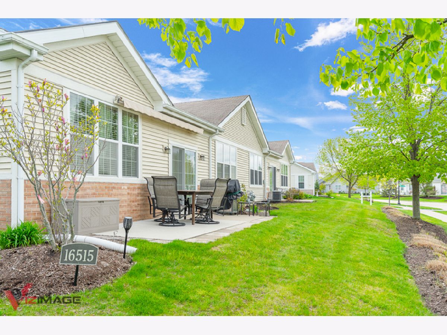
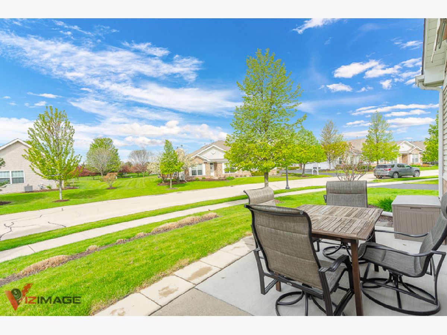
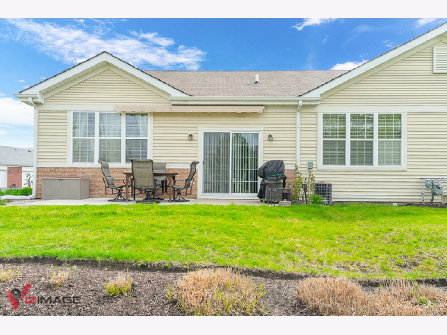
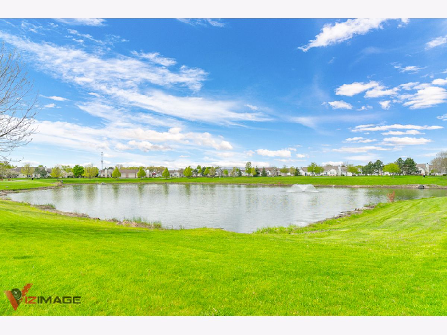
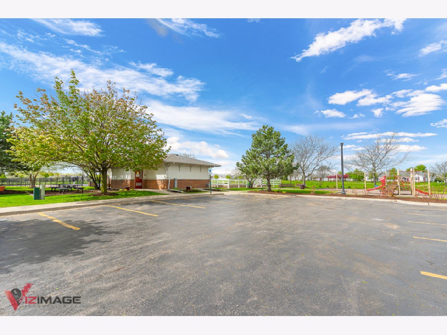
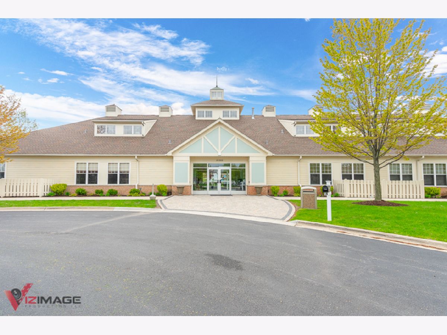
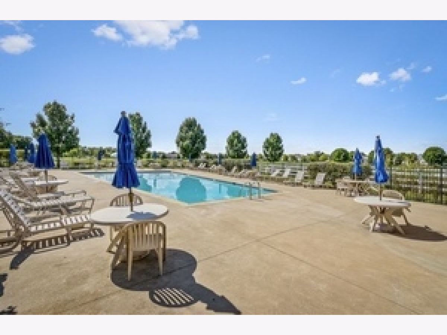
Room Specifics
Total Bedrooms: 2
Bedrooms Above Ground: 2
Bedrooms Below Ground: 0
Dimensions: —
Floor Type: Carpet
Full Bathrooms: 2
Bathroom Amenities: Separate Shower,Handicap Shower,Double Sink,Full Body Spray Shower,Soaking Tub
Bathroom in Basement: 0
Rooms: No additional rooms
Basement Description: Slab
Other Specifics
| 2 | |
| Concrete Perimeter | |
| Asphalt | |
| Patio, Storms/Screens, End Unit, Cable Access | |
| Landscaped | |
| 49X59X49X60 | |
| — | |
| Full | |
| Wood Laminate Floors, First Floor Bedroom, First Floor Laundry, First Floor Full Bath, Laundry Hook-Up in Unit, Storage, Walk-In Closet(s) | |
| Range, Microwave, Dishwasher, Refrigerator, Washer, Dryer, Disposal, Stainless Steel Appliance(s), Water Softener | |
| Not in DB | |
| — | |
| — | |
| Bike Room/Bike Trails, Exercise Room, Golf Course, On Site Manager/Engineer, Pool, Tennis Court(s) | |
| Electric |
Tax History
| Year | Property Taxes |
|---|---|
| 2016 | $3,186 |
| 2020 | $3,939 |
Contact Agent
Nearby Similar Homes
Nearby Sold Comparables
Contact Agent
Listing Provided By
Century 21 Affiliated

