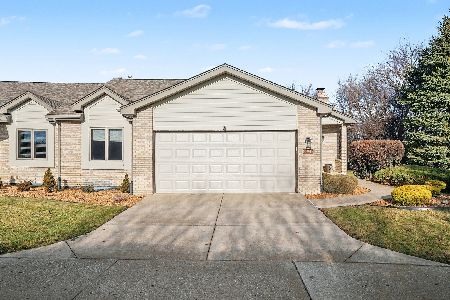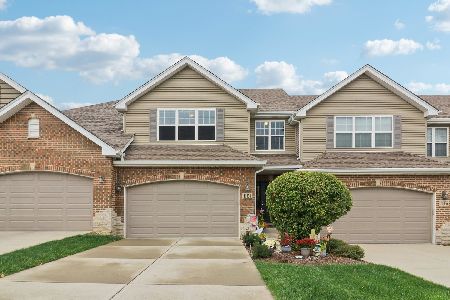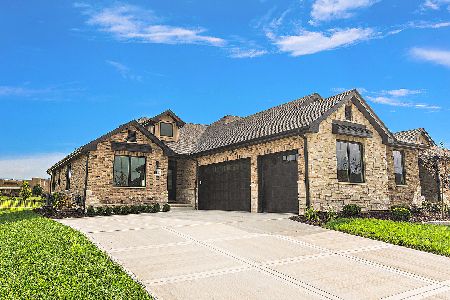16516 Grants Trail, Orland Park, Illinois 60467
$234,500
|
Sold
|
|
| Status: | Closed |
| Sqft: | 0 |
| Cost/Sqft: | — |
| Beds: | 2 |
| Baths: | 2 |
| Year Built: | 1994 |
| Property Taxes: | $4,362 |
| Days On Market: | 2515 |
| Lot Size: | 0,00 |
Description
Looking for a Ranch Town home in Orland Park? Perfectly located end unit in the wooded subdivision of Nottingham Woods. Feel at home the minute you walk in as the huge family room welcomes you with vaulted ceiling and a cozy fireplace. Enough space for any furniture requirements and a dining room table! Kitchen has loads of cabinet space/pantry under cabinet lighting large skylight, and area for a large table. Master Suite boasts of a walk in closet, as does the 2nd bedroom. Laundry room located by garage entrance on main level. Bring your ideas for the FULL, partially finished basement with NEW look out windows, w/room for 3th bed/bath AND Rec Room. Private Deck with Grounds that are like a nature preserve with a walking path surround. Don't purchase until you tour this unit, you will fall in love with the open floor plan. Extra long driveway can fit 6 cars! EZ access to I-355/I-80 & Train station. Low taxes and assessments, Roof 2015, HVAC 2017; AC 2018; WH 2013; Sump 2016.
Property Specifics
| Condos/Townhomes | |
| 1 | |
| — | |
| 1994 | |
| Full | |
| — | |
| No | |
| — |
| Cook | |
| Nottingham Woods | |
| 240 / Monthly | |
| Insurance,Security,Exterior Maintenance,Lawn Care,Scavenger,Snow Removal | |
| Lake Michigan | |
| Public Sewer | |
| 10293257 | |
| 27203280251004 |
Nearby Schools
| NAME: | DISTRICT: | DISTANCE: | |
|---|---|---|---|
|
Grade School
Meadow Ridge School |
135 | — | |
Property History
| DATE: | EVENT: | PRICE: | SOURCE: |
|---|---|---|---|
| 30 May, 2019 | Sold | $234,500 | MRED MLS |
| 24 Mar, 2019 | Under contract | $234,500 | MRED MLS |
| 22 Mar, 2019 | Listed for sale | $234,500 | MRED MLS |
Room Specifics
Total Bedrooms: 2
Bedrooms Above Ground: 2
Bedrooms Below Ground: 0
Dimensions: —
Floor Type: Carpet
Full Bathrooms: 2
Bathroom Amenities: Separate Shower
Bathroom in Basement: 0
Rooms: Walk In Closet,Deck,Walk In Closet
Basement Description: Partially Finished
Other Specifics
| 2 | |
| Concrete Perimeter | |
| Asphalt,Side Drive | |
| Deck, Porch | |
| — | |
| 30 X 60 | |
| — | |
| Full | |
| Vaulted/Cathedral Ceilings, Skylight(s), First Floor Bedroom, First Floor Laundry, First Floor Full Bath, Walk-In Closet(s) | |
| Range, Microwave, Dishwasher, Refrigerator | |
| Not in DB | |
| — | |
| — | |
| On Site Manager/Engineer | |
| Gas Log, Gas Starter |
Tax History
| Year | Property Taxes |
|---|---|
| 2019 | $4,362 |
Contact Agent
Nearby Similar Homes
Nearby Sold Comparables
Contact Agent
Listing Provided By
Compass









