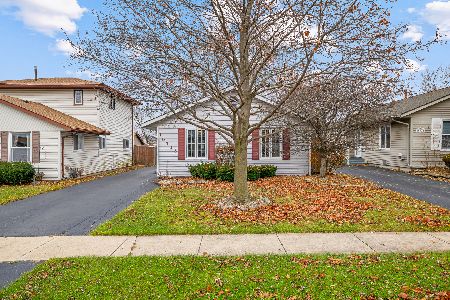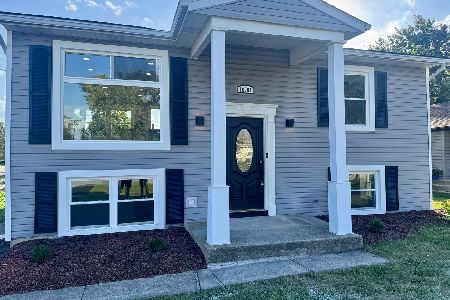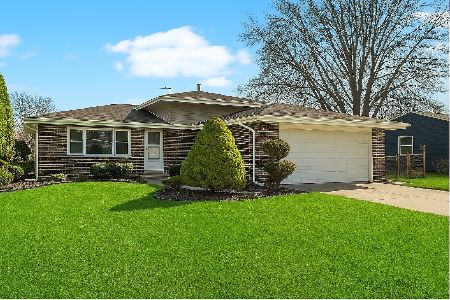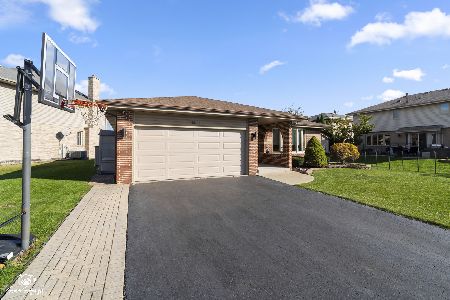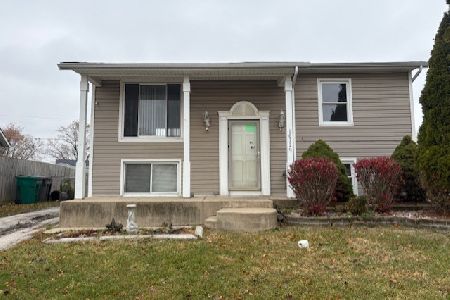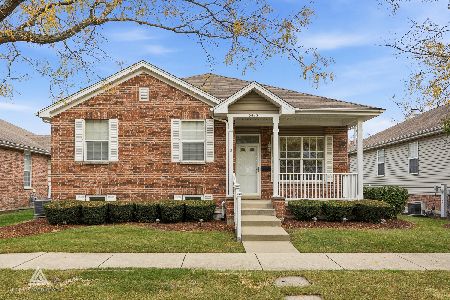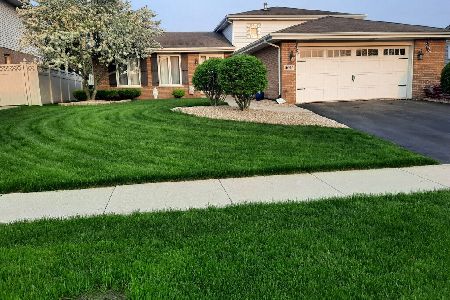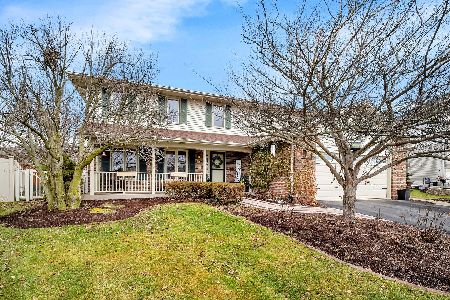16516 Park Place, Orland Hills, Illinois 60487
$380,000
|
Sold
|
|
| Status: | Closed |
| Sqft: | 1,317 |
| Cost/Sqft: | $285 |
| Beds: | 3 |
| Baths: | 2 |
| Year Built: | 1998 |
| Property Taxes: | $6,619 |
| Days On Market: | 848 |
| Lot Size: | 0,00 |
Description
Step into this brick light filled split-level home boasting 3 bedrooms and 2 full bathrooms. Inviting floor plan seamlessly connects the living room to the dining room, adorned with hardwood floors. The spacious eat-in kitchen features Corian countertops, a charming tile backsplash, GE slate appliances, and travertine flooring. Beyond its beauty, this home offers practicality as well, with a large family room sporting a closet that grants access to a substantial crawl space for your storage needs. Enjoy the comfort of newer carpet in the bedrooms, stairs, and family room. Fresh wave of updates in 2023 include a new roof and gutters, brand new energy efficient windows and enhanced attic baffle insulation providing proper ventilation to keep monthly utility bills lower throughout the year. Installed upper bathroom exhaust fan with ductwork leaguiding air flow to the exterior of the home. Stay prepared with a new sump pump featuring a battery back-up, while a brand new standing shower door keeps the lower-level bathroom dry. Embracing functionality and convenience, a new folding and storage station awaits in the laundry room complete with easy access to the garage. Heated attached 2 car garage with epoxy flooring is ideal for your vehicles and enjoyment in all seasons. The patio and walkway have been meticulously leveled, completing this abode with a perfect blend of style and quality. Step outside to the backyard, bounded by a vinyl privacy fence and highlighted by an oversized patio that sets the stage for memorable gatherings. Take a dip in the pool, boasting a new liner and pump from 2020, while a dedicated shed stands ready to house your pool supplies and outdoor essentials. This home is ideally situated minutes away from schools, mall, multiple shopping centers, restaurants, fitness centers, and near Metra and expressways for your commuting convenience!
Property Specifics
| Single Family | |
| — | |
| — | |
| 1998 | |
| — | |
| — | |
| No | |
| — |
| Cook | |
| — | |
| — / Not Applicable | |
| — | |
| — | |
| — | |
| 11860466 | |
| 27223100020000 |
Nearby Schools
| NAME: | DISTRICT: | DISTANCE: | |
|---|---|---|---|
|
High School
Victor J Andrew High School |
230 | Not in DB | |
Property History
| DATE: | EVENT: | PRICE: | SOURCE: |
|---|---|---|---|
| 23 Mar, 2015 | Sold | $240,000 | MRED MLS |
| 26 Feb, 2015 | Under contract | $249,900 | MRED MLS |
| 20 Jan, 2015 | Listed for sale | $249,900 | MRED MLS |
| 18 Jan, 2023 | Sold | $309,000 | MRED MLS |
| 30 Dec, 2022 | Under contract | $339,000 | MRED MLS |
| — | Last price change | $344,000 | MRED MLS |
| 28 Nov, 2022 | Listed for sale | $344,000 | MRED MLS |
| 19 Sep, 2023 | Sold | $380,000 | MRED MLS |
| 19 Aug, 2023 | Under contract | $375,000 | MRED MLS |
| 17 Aug, 2023 | Listed for sale | $375,000 | MRED MLS |



















Room Specifics
Total Bedrooms: 3
Bedrooms Above Ground: 3
Bedrooms Below Ground: 0
Dimensions: —
Floor Type: —
Dimensions: —
Floor Type: —
Full Bathrooms: 2
Bathroom Amenities: —
Bathroom in Basement: 0
Rooms: —
Basement Description: Crawl
Other Specifics
| 2 | |
| — | |
| — | |
| — | |
| — | |
| 66X114 | |
| — | |
| — | |
| — | |
| — | |
| Not in DB | |
| — | |
| — | |
| — | |
| — |
Tax History
| Year | Property Taxes |
|---|---|
| 2015 | $5,684 |
| 2023 | $6,431 |
| 2023 | $6,619 |
Contact Agent
Nearby Similar Homes
Nearby Sold Comparables
Contact Agent
Listing Provided By
RE/MAX 10

