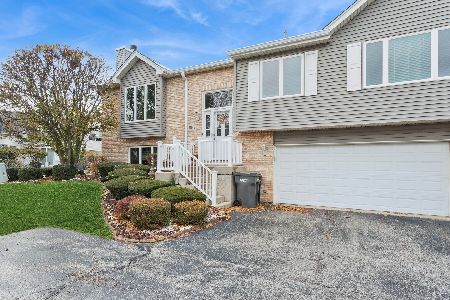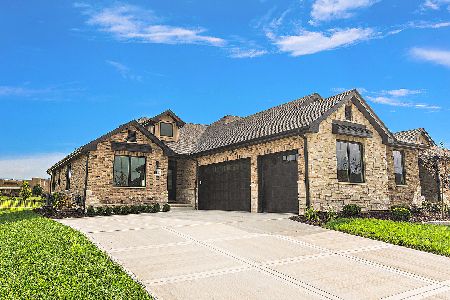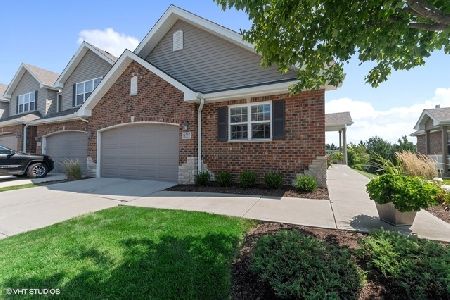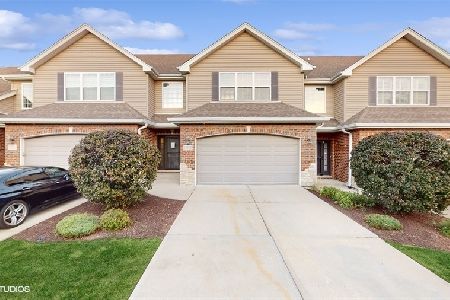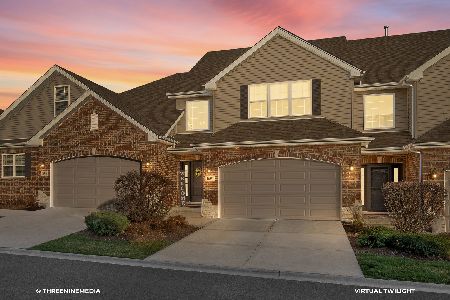16517 Timber Trail, Orland Park, Illinois 60467
$275,000
|
Sold
|
|
| Status: | Closed |
| Sqft: | 0 |
| Cost/Sqft: | — |
| Beds: | 2 |
| Baths: | 3 |
| Year Built: | 2012 |
| Property Taxes: | $0 |
| Days On Market: | 4877 |
| Lot Size: | 0,00 |
Description
Must see to appreciate all of the updates in this wonderful, end-unit townhome! Vaulted ceilings, 9 ft. ceilings in the finished bsmnt, high energy efficient furnace, security system, 42 inch upgraded cabinets, granite & backsplash in the kitchen, hdwd flrs. on the 1st & 2nd flrs. & a great end-unit flr. plan w/ a spacious loft. Seller is relocating - only occupied for 3 mos. Shows like a model!
Property Specifics
| Condos/Townhomes | |
| 2 | |
| — | |
| 2012 | |
| Full,English | |
| — | |
| No | |
| — |
| Cook | |
| Alpine Heights | |
| 100 / Monthly | |
| Exterior Maintenance,Lawn Care,Snow Removal | |
| Lake Michigan | |
| Public Sewer | |
| 08149084 | |
| 00000000000000 |
Nearby Schools
| NAME: | DISTRICT: | DISTANCE: | |
|---|---|---|---|
|
High School
Carl Sandburg High School |
230 | Not in DB | |
Property History
| DATE: | EVENT: | PRICE: | SOURCE: |
|---|---|---|---|
| 2 Nov, 2012 | Sold | $275,000 | MRED MLS |
| 20 Oct, 2012 | Under contract | $310,000 | MRED MLS |
| 30 Aug, 2012 | Listed for sale | $310,000 | MRED MLS |
| 15 Dec, 2020 | Sold | $354,000 | MRED MLS |
| 19 Nov, 2020 | Under contract | $359,900 | MRED MLS |
| 17 Nov, 2020 | Listed for sale | $359,900 | MRED MLS |
Room Specifics
Total Bedrooms: 2
Bedrooms Above Ground: 2
Bedrooms Below Ground: 0
Dimensions: —
Floor Type: —
Full Bathrooms: 3
Bathroom Amenities: —
Bathroom in Basement: 0
Rooms: Loft
Basement Description: Finished
Other Specifics
| 2 | |
| Concrete Perimeter | |
| Concrete | |
| Deck, End Unit | |
| — | |
| 27' X 118' | |
| — | |
| Full | |
| Vaulted/Cathedral Ceilings, Hardwood Floors, First Floor Laundry | |
| Range, Microwave, Dishwasher, Refrigerator, Stainless Steel Appliance(s) | |
| Not in DB | |
| — | |
| — | |
| — | |
| — |
Tax History
| Year | Property Taxes |
|---|---|
| 2020 | $5,778 |
Contact Agent
Nearby Similar Homes
Nearby Sold Comparables
Contact Agent
Listing Provided By
Coldwell Banker Residential

