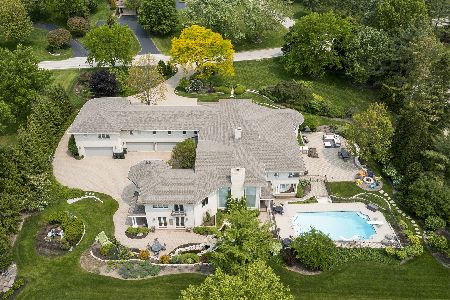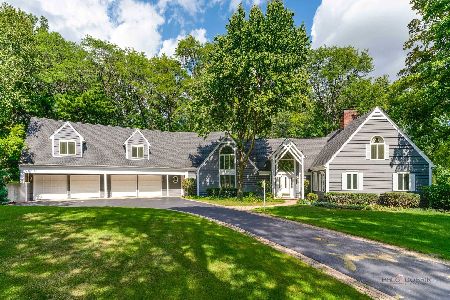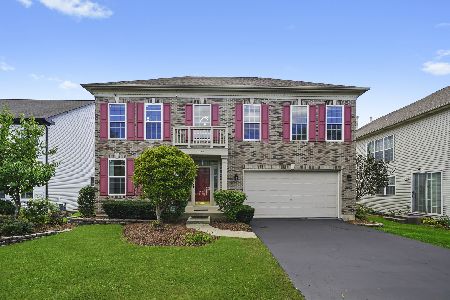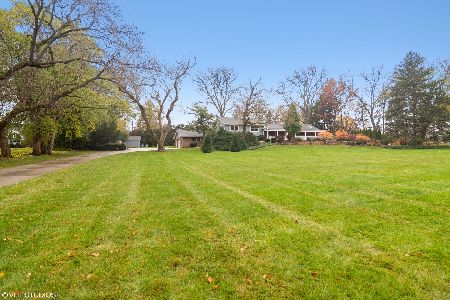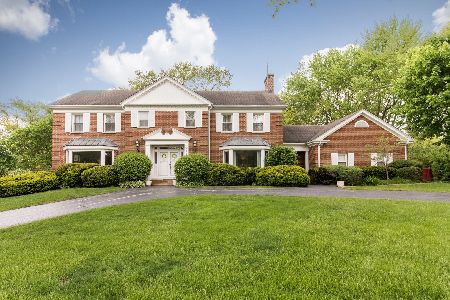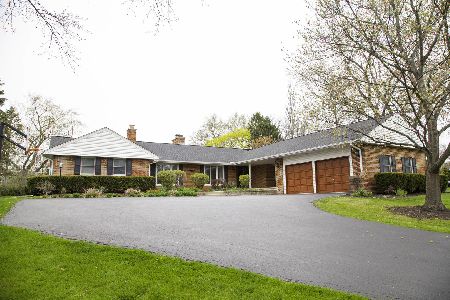1652 Banbury Road, Inverness, Illinois 60067
$265,000
|
Sold
|
|
| Status: | Closed |
| Sqft: | 2,740 |
| Cost/Sqft: | $100 |
| Beds: | 4 |
| Baths: | 3 |
| Year Built: | 1975 |
| Property Taxes: | $18,547 |
| Days On Market: | 2096 |
| Lot Size: | 3,36 |
Description
The possibilities are endless! Amazing opportunity to own this Inverness home, sitting on 3+ acres. The yard boasts a beautiful lot with glorious mature trees. This spacious 2 story home offers over 2700 square feet of living space! Features include first floor master suite, large eat in kitchen, formal living and dining rooms, spacious den and hardwood flooring. The Second floor boasts 3 oversized bedrooms with a shared bath. Full basement offers additional space to make your own. Attached 2 car garage featuring a 25 x 15 workshop plus attic space for additional storage. Amazing Inverness location, near expressways and shopping. Don't miss this wonderful opportunity to own this home or build your own on the lot. This is a desirable location to call home. Fremd School District. The property is sold AS IS.
Property Specifics
| Single Family | |
| — | |
| — | |
| 1975 | |
| Full | |
| CUSTOM | |
| No | |
| 3.36 |
| Cook | |
| — | |
| — / Not Applicable | |
| None | |
| Private Well | |
| Septic-Private | |
| 10701392 | |
| 02084000150000 |
Nearby Schools
| NAME: | DISTRICT: | DISTANCE: | |
|---|---|---|---|
|
Grade School
Marion Jordan Elementary School |
15 | — | |
|
Middle School
Walter R Sundling Junior High Sc |
15 | Not in DB | |
|
High School
Wm Fremd High School |
211 | Not in DB | |
Property History
| DATE: | EVENT: | PRICE: | SOURCE: |
|---|---|---|---|
| 30 Jun, 2020 | Sold | $265,000 | MRED MLS |
| 4 Jun, 2020 | Under contract | $275,000 | MRED MLS |
| — | Last price change | $294,900 | MRED MLS |
| 29 Apr, 2020 | Listed for sale | $294,900 | MRED MLS |
| 23 Apr, 2021 | Sold | $700,000 | MRED MLS |
| 6 Mar, 2021 | Under contract | $700,000 | MRED MLS |
| 22 Sep, 2020 | Listed for sale | $700,000 | MRED MLS |
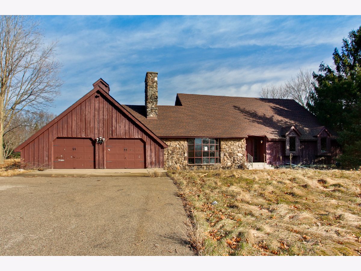
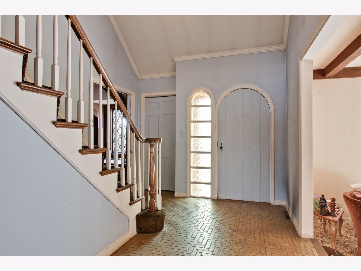
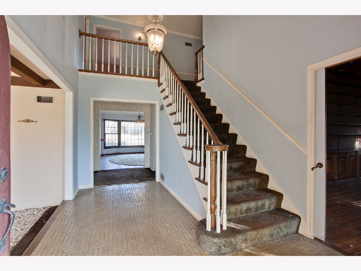
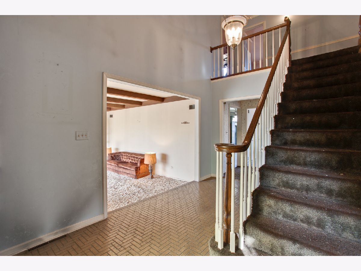
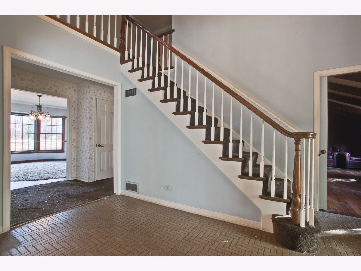
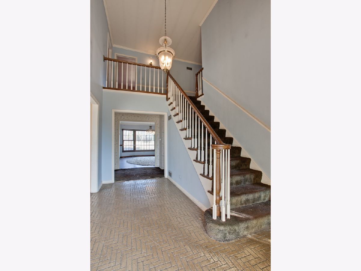
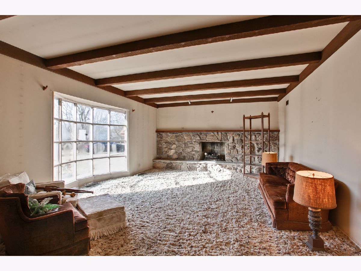
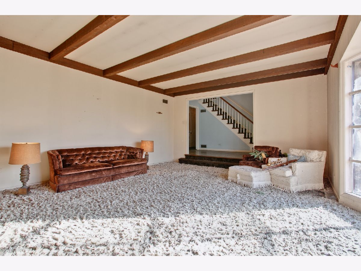
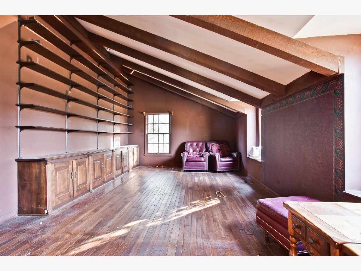
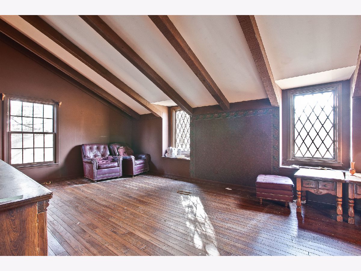
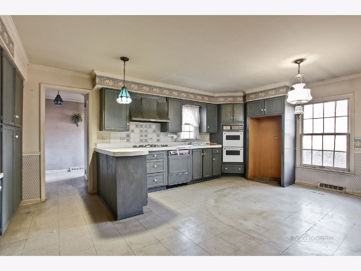
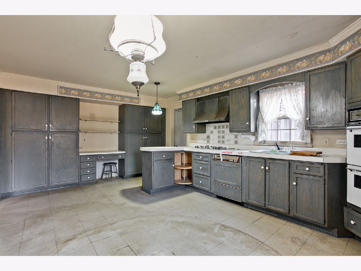
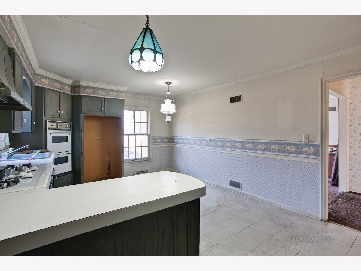
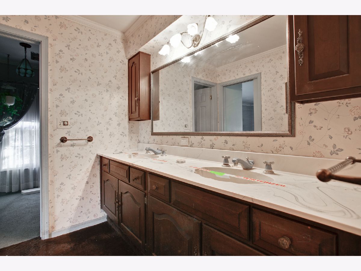
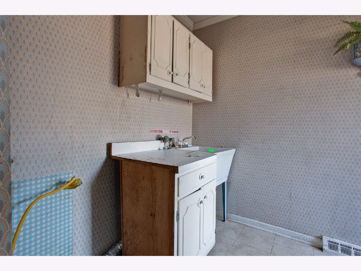
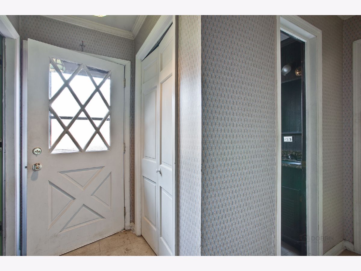
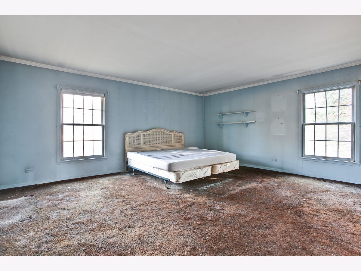
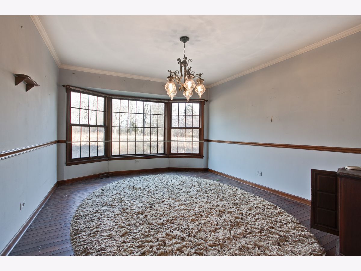
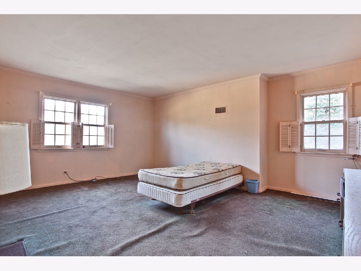
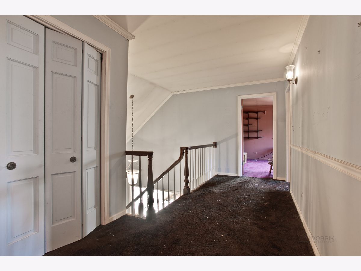
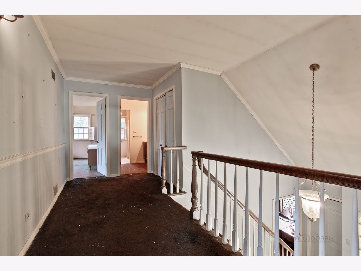
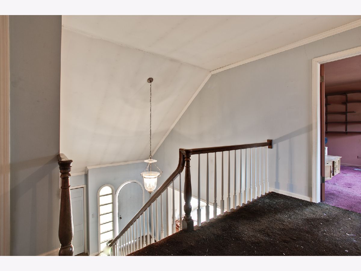
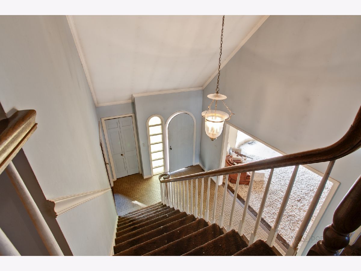
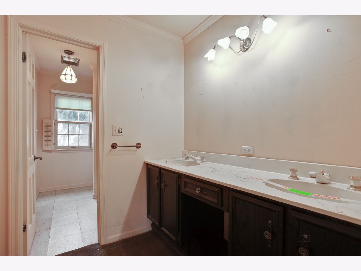
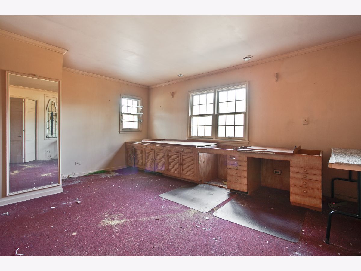
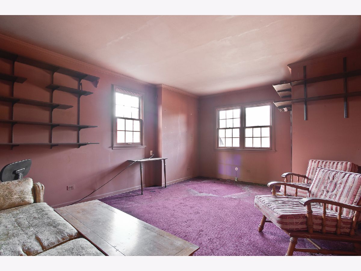
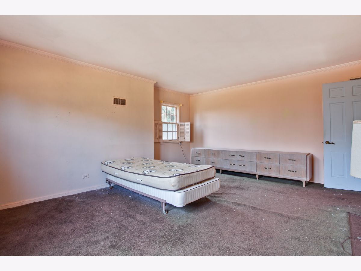
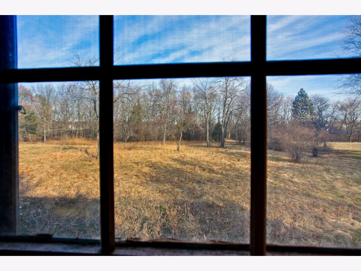
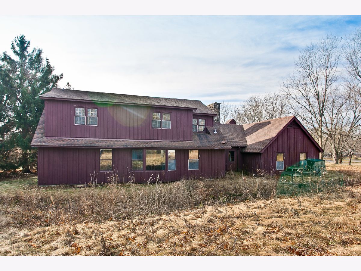
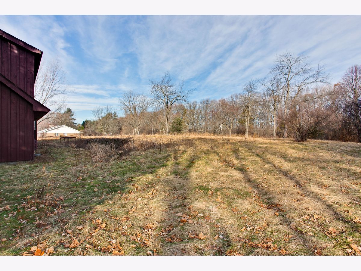
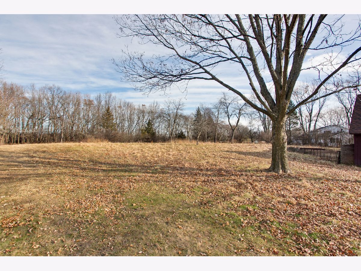
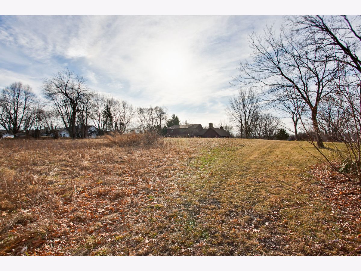
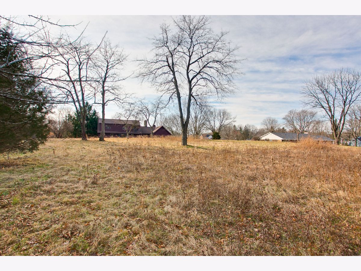
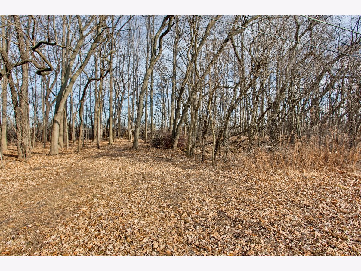
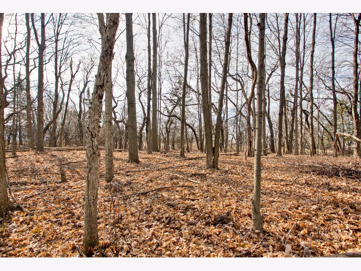
Room Specifics
Total Bedrooms: 4
Bedrooms Above Ground: 4
Bedrooms Below Ground: 0
Dimensions: —
Floor Type: Carpet
Dimensions: —
Floor Type: Carpet
Dimensions: —
Floor Type: Carpet
Full Bathrooms: 3
Bathroom Amenities: Separate Shower,Double Sink
Bathroom in Basement: 0
Rooms: Den,Workshop,Foyer
Basement Description: Unfinished,Exterior Access
Other Specifics
| 2 | |
| Concrete Perimeter | |
| Asphalt | |
| Storms/Screens, Workshop | |
| Wooded | |
| 172X179X444X85X161X492X198 | |
| — | |
| Full | |
| Vaulted/Cathedral Ceilings, Hardwood Floors, First Floor Bedroom, In-Law Arrangement, First Floor Laundry, First Floor Full Bath, Built-in Features, Walk-In Closet(s) | |
| Double Oven, Dishwasher | |
| Not in DB | |
| — | |
| — | |
| — | |
| Wood Burning |
Tax History
| Year | Property Taxes |
|---|---|
| 2020 | $18,547 |
| 2021 | $15,494 |
Contact Agent
Nearby Similar Homes
Nearby Sold Comparables
Contact Agent
Listing Provided By
Baird & Warner


