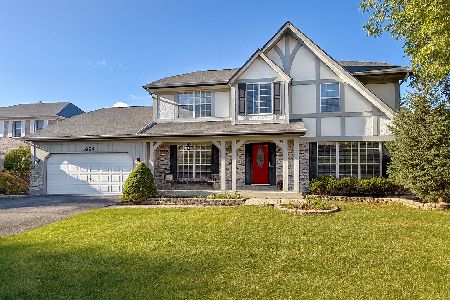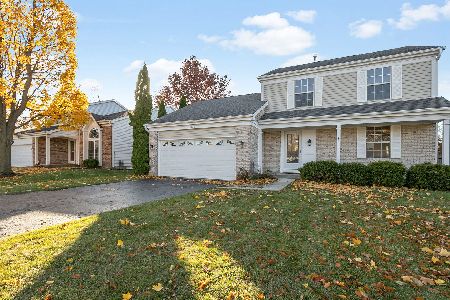1652 Brighton Drive, Mundelein, Illinois 60060
$310,000
|
Sold
|
|
| Status: | Closed |
| Sqft: | 2,906 |
| Cost/Sqft: | $110 |
| Beds: | 4 |
| Baths: | 3 |
| Year Built: | 1990 |
| Property Taxes: | $10,220 |
| Days On Market: | 2474 |
| Lot Size: | 0,24 |
Description
Impeccably maintained home, showing pride in ownership. TAXES payable in 2020 will be reduced as result of recent appeal victory. TOTAL Accessed Value was reduced just under 12%. NEW in Nov. 2019- complete new carpet upstairs and all new wood laminate on 1st floor. NEW in June 2019 complete AC unit system. In addition, freshly painted, updated kitchen-cabs, ss appliances, granite counters, flooring, separated eating area and butler pantry, updated baths, hardwood, newer architectural roof. Family room has wet bar & fireplace, MBR has vaulted ceiling/fan, walk in closet, and ultra bath. Great living room /tray ceiling & fan, lg 1st floor office with french doors. The recently updated basement has rec room, 5th BR, lg. exercise room, & lg utility room, in addition the lighted cement crawl is 33x14 great for storage. newly stained large deck off family rm, walkin closets in 4 of the 5 BRs, Heated garage. Large storage shed.
Property Specifics
| Single Family | |
| — | |
| Row House | |
| 1990 | |
| Partial | |
| — | |
| No | |
| 0.24 |
| Lake | |
| Cambridge Country | |
| 0 / Not Applicable | |
| None | |
| Public | |
| Public Sewer | |
| 10305262 | |
| 10262100070000 |
Nearby Schools
| NAME: | DISTRICT: | DISTANCE: | |
|---|---|---|---|
|
Grade School
Fremont Elementary School |
79 | — | |
|
Middle School
Fremont Middle School |
79 | Not in DB | |
|
High School
Mundelein Cons High School |
120 | Not in DB | |
Property History
| DATE: | EVENT: | PRICE: | SOURCE: |
|---|---|---|---|
| 28 May, 2020 | Sold | $310,000 | MRED MLS |
| 12 Apr, 2020 | Under contract | $319,900 | MRED MLS |
| — | Last price change | $324,900 | MRED MLS |
| 12 Mar, 2019 | Listed for sale | $339,900 | MRED MLS |
Room Specifics
Total Bedrooms: 5
Bedrooms Above Ground: 4
Bedrooms Below Ground: 1
Dimensions: —
Floor Type: Carpet
Dimensions: —
Floor Type: Carpet
Dimensions: —
Floor Type: Carpet
Dimensions: —
Floor Type: —
Full Bathrooms: 3
Bathroom Amenities: Whirlpool,Separate Shower,Double Sink
Bathroom in Basement: 0
Rooms: Bedroom 5,Eating Area,Recreation Room,Exercise Room,Foyer,Utility Room-Lower Level,Office,Deck,Storage
Basement Description: Finished
Other Specifics
| 2 | |
| Concrete Perimeter | |
| Asphalt | |
| Deck, Storms/Screens | |
| — | |
| 68X140X78X140 | |
| Unfinished | |
| Full | |
| Vaulted/Cathedral Ceilings, Bar-Wet, Hardwood Floors, Wood Laminate Floors, First Floor Laundry | |
| Range, Microwave, Dishwasher, Refrigerator, Washer, Dryer, Disposal | |
| Not in DB | |
| Park, Curbs, Sidewalks, Street Lights, Street Paved | |
| — | |
| — | |
| Wood Burning |
Tax History
| Year | Property Taxes |
|---|---|
| 2020 | $10,220 |
Contact Agent
Nearby Similar Homes
Nearby Sold Comparables
Contact Agent
Listing Provided By
Century 21 1st Class Homes








