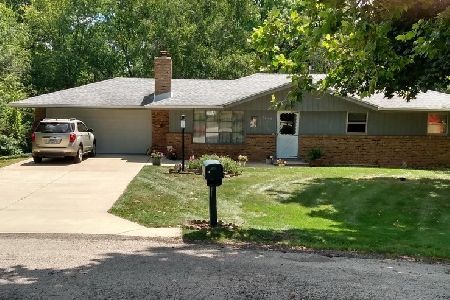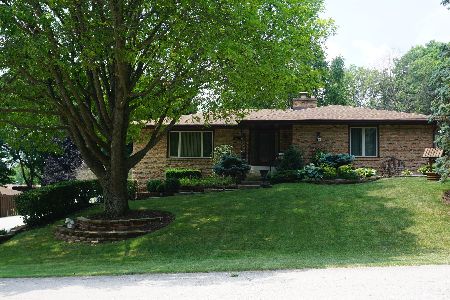1652 Corona Road, Rockford, Illinois 61108
$137,000
|
Sold
|
|
| Status: | Closed |
| Sqft: | 2,163 |
| Cost/Sqft: | $62 |
| Beds: | 3 |
| Baths: | 2 |
| Year Built: | 2003 |
| Property Taxes: | $3,065 |
| Days On Market: | 3904 |
| Lot Size: | 0,49 |
Description
Vaulted ceilings & open/GR floor plan, gas/wood fpl flanked by 2 wdws, dining area w/sliders out the the large deck. kitchen w/island, oak cabinets & pantry. Main floor MBr w/sliders to a small deck, 2nd Br & full bath complete the main level. Fully exp LL w/walkout, lg FR w/sliders to a wood deck, lg 3rd Br, full bath, laundry rm, & bonus rm w/lg WIC. 2.5 attached garage. New Water Heater & Roof 2014
Property Specifics
| Single Family | |
| — | |
| Ranch | |
| 2003 | |
| Full,Walkout | |
| — | |
| No | |
| 0.49 |
| Winnebago | |
| — | |
| 0 / Not Applicable | |
| None | |
| Private Well | |
| Septic-Private | |
| 08924454 | |
| 1234227004 |
Property History
| DATE: | EVENT: | PRICE: | SOURCE: |
|---|---|---|---|
| 30 Jun, 2015 | Sold | $137,000 | MRED MLS |
| 1 Jun, 2015 | Under contract | $134,900 | MRED MLS |
| 15 May, 2015 | Listed for sale | $134,900 | MRED MLS |
Room Specifics
Total Bedrooms: 3
Bedrooms Above Ground: 3
Bedrooms Below Ground: 0
Dimensions: —
Floor Type: Carpet
Dimensions: —
Floor Type: Ceramic Tile
Full Bathrooms: 2
Bathroom Amenities: Separate Shower,Soaking Tub
Bathroom in Basement: 1
Rooms: Bonus Room
Basement Description: Finished,Exterior Access
Other Specifics
| 2.5 | |
| — | |
| Concrete | |
| Deck | |
| Corner Lot | |
| 140X185X101X175 | |
| — | |
| None | |
| Vaulted/Cathedral Ceilings, First Floor Bedroom, First Floor Full Bath | |
| Range, Dishwasher, Refrigerator, Washer, Dryer | |
| Not in DB | |
| — | |
| — | |
| — | |
| Gas Log |
Tax History
| Year | Property Taxes |
|---|---|
| 2015 | $3,065 |
Contact Agent
Nearby Similar Homes
Nearby Sold Comparables
Contact Agent
Listing Provided By
Keller Williams Realty Signature





