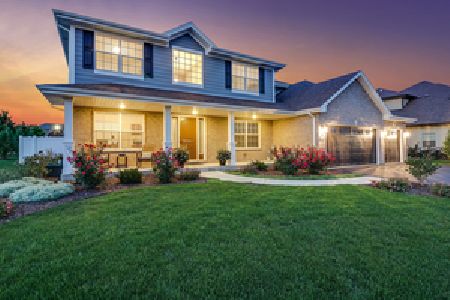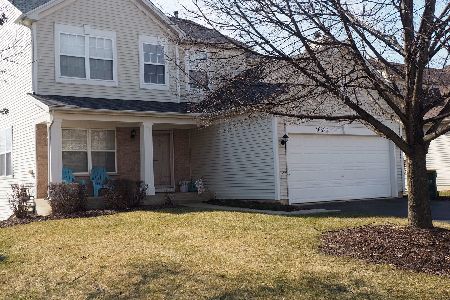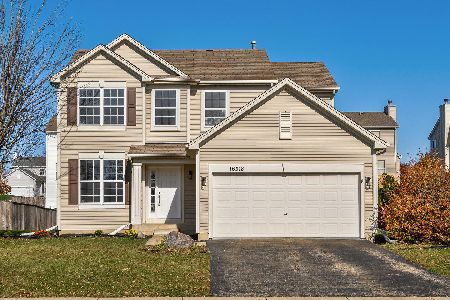16523 Lanfear Drive, Lockport, Illinois 60441
$280,000
|
Sold
|
|
| Status: | Closed |
| Sqft: | 3,079 |
| Cost/Sqft: | $96 |
| Beds: | 3 |
| Baths: | 3 |
| Year Built: | 2003 |
| Property Taxes: | $7,405 |
| Days On Market: | 2582 |
| Lot Size: | 0,20 |
Description
Great Price! Great Location! Well Maintained! Absolutely Stunning View! Willow Walk Subdivision! Two Story Fairfield Model Featuring the Following: 3 bedrooms, 2 and 1/2 bathrooms, living room/dining room combo, family room, kitchen with island and table space, pantry closet and oak kitchen cabinets, 1st-floor laundry, large foyer. 2nd floor - foyer, loft, master bedrooms with full bath that includes a double sink, shower, and soaking tub, large walk-in closet, two more bedrooms and a full bath. Full finished walk-out basement with recreation/workout room, dry bar, and oversized utility/storage room. 10X10 wooden deck and 20x20 patio overseeing professional landscaping complete with pond. Walking distance to park/playground with splash pad for those hot summer days. Minutes from shopping, dining, historical downtown and interstates.
Property Specifics
| Single Family | |
| — | |
| Traditional | |
| 2003 | |
| Full,Walkout | |
| FAIRFIELD | |
| Yes | |
| 0.2 |
| Will | |
| Willow Walk | |
| 86 / Quarterly | |
| Insurance,Other | |
| Public,Community Well | |
| Public Sewer | |
| 10165534 | |
| 1605311070060000 |
Property History
| DATE: | EVENT: | PRICE: | SOURCE: |
|---|---|---|---|
| 1 Apr, 2019 | Sold | $280,000 | MRED MLS |
| 2 Mar, 2019 | Under contract | $295,000 | MRED MLS |
| 5 Jan, 2019 | Listed for sale | $295,000 | MRED MLS |
| 5 Apr, 2024 | Sold | $410,000 | MRED MLS |
| 24 Feb, 2024 | Under contract | $395,000 | MRED MLS |
| 21 Feb, 2024 | Listed for sale | $395,000 | MRED MLS |
Room Specifics
Total Bedrooms: 3
Bedrooms Above Ground: 3
Bedrooms Below Ground: 0
Dimensions: —
Floor Type: Carpet
Dimensions: —
Floor Type: Carpet
Full Bathrooms: 3
Bathroom Amenities: Separate Shower,Double Sink,Soaking Tub
Bathroom in Basement: 0
Rooms: Foyer,Loft,Recreation Room,Exercise Room,Utility Room-Lower Level,Walk In Closet,Deck,Den
Basement Description: Finished
Other Specifics
| 2 | |
| Concrete Perimeter | |
| Asphalt | |
| Deck, Patio | |
| Landscaped,Pond(s),Water View | |
| 68X126 | |
| Unfinished | |
| Full | |
| Vaulted/Cathedral Ceilings, Bar-Dry, Hardwood Floors, First Floor Laundry | |
| Range, Microwave, Dishwasher, Refrigerator, Washer, Dryer | |
| Not in DB | |
| Sidewalks, Street Lights, Street Paved | |
| — | |
| — | |
| — |
Tax History
| Year | Property Taxes |
|---|---|
| 2019 | $7,405 |
| 2024 | $8,778 |
Contact Agent
Nearby Sold Comparables
Contact Agent
Listing Provided By
Charles Rutenberg Realty






