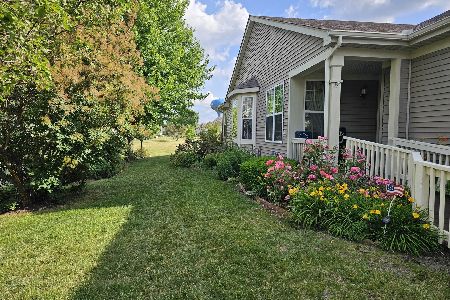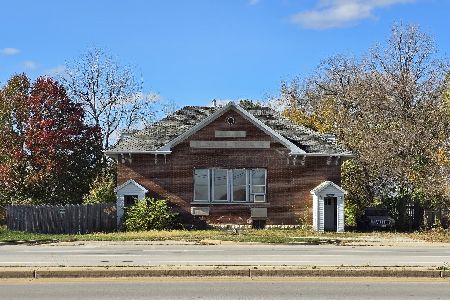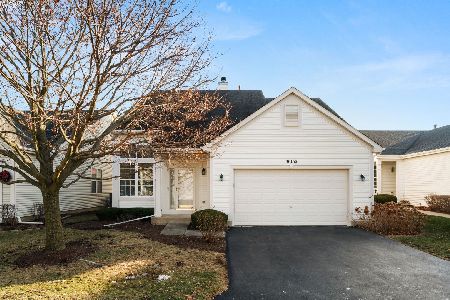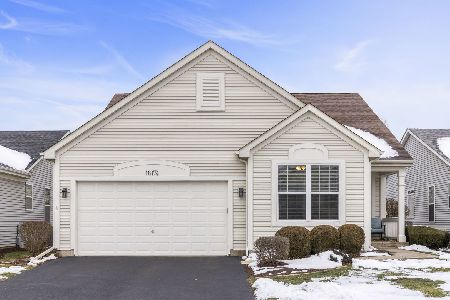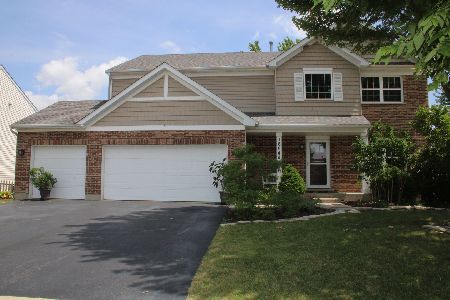16525 Siegel Drive, Crest Hill, Illinois 60403
$265,000
|
Sold
|
|
| Status: | Closed |
| Sqft: | 2,500 |
| Cost/Sqft: | $106 |
| Beds: | 4 |
| Baths: | 4 |
| Year Built: | — |
| Property Taxes: | $5,701 |
| Days On Market: | 3350 |
| Lot Size: | 0,19 |
Description
Beautifully maintained, newer construction home features 4 generously sized bedrooms on the same level with easy potential for a 5th bedroom/second master suite in the basement, 2nd level laundry, hardwood floors throughout the main level, abundance of natural light flows into every room, open concept kitchen with island, wood cabinets, custom back splash, separate breakfast room and dining room. The fully finished (dry) basement features ceramic tile throughout with carpeting in the media room. Owner will add a door and closet to create a 5th bedroom/second master suite in the basement if desired. The lot backs up to a beautiful cornfield giving the outdoor space a serene and private feel. Exterior features a custom designed brick paver patio. Three car garage! Will not find a better price for the space and finishes in a quiet, private community featuring a park right around the corner. Short drive to I55, retail and is located in great Lockport school district. Fee simple, no HOA!
Property Specifics
| Single Family | |
| — | |
| Traditional | |
| — | |
| Full | |
| — | |
| No | |
| 0.19 |
| Will | |
| — | |
| 0 / Not Applicable | |
| None | |
| Public | |
| Public Sewer | |
| 09389977 | |
| 1104194080050000 |
Property History
| DATE: | EVENT: | PRICE: | SOURCE: |
|---|---|---|---|
| 31 Jan, 2017 | Sold | $265,000 | MRED MLS |
| 22 Nov, 2016 | Under contract | $264,900 | MRED MLS |
| 16 Nov, 2016 | Listed for sale | $264,900 | MRED MLS |
Room Specifics
Total Bedrooms: 4
Bedrooms Above Ground: 4
Bedrooms Below Ground: 0
Dimensions: —
Floor Type: Carpet
Dimensions: —
Floor Type: Carpet
Dimensions: —
Floor Type: Carpet
Full Bathrooms: 4
Bathroom Amenities: —
Bathroom in Basement: 1
Rooms: Foyer,Recreation Room,Media Room,Utility Room-Lower Level,Storage
Basement Description: Finished
Other Specifics
| 3 | |
| Concrete Perimeter | |
| Asphalt | |
| Patio, Brick Paver Patio, Storms/Screens | |
| — | |
| 70 X 115 | |
| — | |
| Full | |
| Hardwood Floors, In-Law Arrangement, Second Floor Laundry | |
| Range, Microwave, Dishwasher, Refrigerator | |
| Not in DB | |
| Sidewalks, Street Paved | |
| — | |
| — | |
| — |
Tax History
| Year | Property Taxes |
|---|---|
| 2017 | $5,701 |
Contact Agent
Nearby Similar Homes
Nearby Sold Comparables
Contact Agent
Listing Provided By
RE/MAX Vision 212

